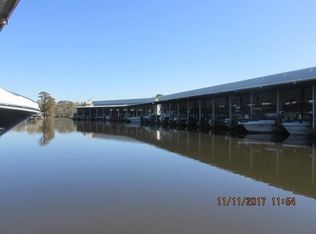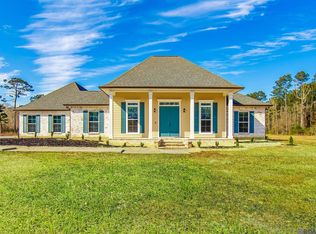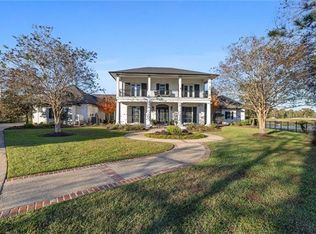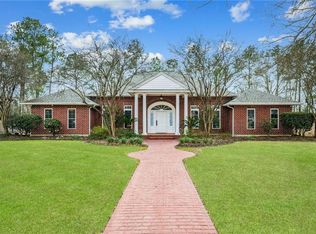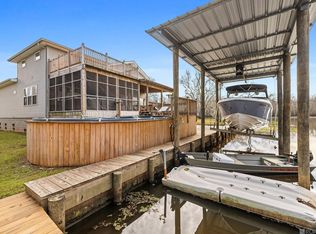Waterfront paradise meets custom Mediterranean charm in this one-of-a-kind 3-story estate with breathtaking views! This stunning property includes a separate 800 sq ft guest house/in-law suite with a full kitchen (granite counters, custom cabinets, breakfast bar), spacious living room, pine floors throughout, and a private covered porch overlooking the water. The bedroom also has porch access and beautiful natural light. The main home features 4 bedrooms and 3.5 baths and is filled with character and luxury touches. Enter on the second level to find cathedral ceilings, pine floors, and a fireplace framed by double arched built-ins in the living room. An open dining and kitchen area offers granite counters, stainless appliances, custom cabinetry, and panoramic water views. Double doors lead to one of many covered porches, perfect for relaxing or entertaining. Two bedrooms and a full bath are on the main floor. Upstairs, the primary suite offers a trey ceiling, a private balcony, a kitchenette with wine storage, and a spa-like bath with a soaking tub, tiled shower, dual vanities, and the water closet. The first floor is built for entertaining, featuring a flexible living space—ideal as a game room—with a second kitchen and connected bar room. Outside, enjoy a covered patio under the guest house with a full outdoor kitchen, enough room for couches, chairs and a dining table, and also a boat slip. Though not directly on the Tickfaw River, you’ll enjoy some of the best views available, along with access to water-based fun and peaceful surroundings. This custom home is truly a rare find—offering beauty, flexibility, and a lifestyle that feels like a year-round retreat.
For sale
Price cut: $125K (1/6)
$1,250,000
33075 Rivergate Cir, Springfield, LA 70462
5beds
3,400sqft
Est.:
Single Family Residence, Residential
Built in 2007
0.27 Acres Lot
$-- Zestimate®
$368/sqft
$-- HOA
What's special
Waterfront paradiseTiled showerBoat slipFlexible living spaceKitchenette with wine storageBreathtaking viewsPrivate covered porch
- 204 days |
- 297 |
- 7 |
Zillow last checked: 8 hours ago
Listing updated: January 24, 2026 at 11:38am
Listed by:
Ashley Greer,
CHT Group Real Estate, LLC 225-289-5483
Source: ROAM MLS,MLS#: 2025014344
Tour with a local agent
Facts & features
Interior
Bedrooms & bathrooms
- Bedrooms: 5
- Bathrooms: 4
- Full bathrooms: 3
- Partial bathrooms: 1
Rooms
- Room types: Kitchen, Living Room, Bedroom, Primary Bedroom, Dining Room
Primary bedroom
- Features: En Suite Bath, Ceiling Fan(s), Tray Ceiling(s)
- Level: Third
- Area: 236.52
- Width: 16.2
Bedroom 1
- Level: Second
- Area: 170.3
- Dimensions: 13 x 13.1
Bedroom 2
- Level: Second
- Area: 163.8
- Width: 13
Bedroom 3
- Level: Third
- Area: 179.07
- Width: 14.1
Bedroom 4
- Level: Main
- Area: 191.8
- Width: 14
Primary bathroom
- Features: Double Vanity, Separate Shower, Soaking Tub, Water Closet
Dining room
- Level: Second
- Area: 182
- Dimensions: 13 x 14
Kitchen
- Features: Granite Counters, Cabinets Custom Built
- Level: Second
- Area: 208
- Dimensions: 13 x 16
Living room
- Level: Second
- Area: 399
- Dimensions: 19 x 21
Heating
- 2 or More Units Heat
Cooling
- Multi Units, Ceiling Fan(s)
Appliances
- Included: Elec Stove Con, Electric Cooktop, Dishwasher, Disposal, Microwave, Oven, Range Hood, Stainless Steel Appliance(s)
- Laundry: Electric Dryer Hookup, Washer Hookup, Inside, Washer/Dryer Hookups
Features
- Breakfast Bar, Built-in Features, Ceiling 9'+, Tray Ceiling(s), Ceiling Varied Heights, Crown Molding, In-Law Floorplan, Wet Bar
- Flooring: Ceramic Tile, Wood
- Number of fireplaces: 1
Interior area
- Total structure area: 5,636
- Total interior livable area: 3,400 sqft
Property
Parking
- Total spaces: 2
- Parking features: 2 Cars Park, Garage, Garage Door Opener
- Has garage: Yes
Features
- Stories: 3
- Patio & porch: Deck, Covered, Porch
- Exterior features: Outdoor Kitchen, Lighting, Rain Gutters, Boat Slip
- Fencing: Wrought Iron
- Has view: Yes
- View description: Water
- Has water view: Yes
- Water view: Water
- Waterfront features: Waterfront, Water Access, River Front
Lot
- Size: 0.27 Acres
- Dimensions: 135.71 x 70 x 138.8 x 103.22
- Features: Landscaped
Details
- Additional structures: Guest House
- Parcel number: 0378208
- Special conditions: Standard
Construction
Type & style
- Home type: SingleFamily
- Architectural style: Traditional
- Property subtype: Single Family Residence, Residential
Materials
- Stucco Siding
- Foundation: Pillar/Post/Pier, Slab
- Roof: Metal
Condition
- New construction: No
- Year built: 2007
Utilities & green energy
- Gas: Propane
- Sewer: Public Sewer
- Water: Public
Community & HOA
Community
- Security: Smoke Detector(s)
- Subdivision: King's Pointe
Location
- Region: Springfield
Financial & listing details
- Price per square foot: $368/sqft
- Tax assessed value: $512,170
- Annual tax amount: $3,847
- Price range: $1.3M - $1.3M
- Date on market: 8/1/2025
- Listing terms: Cash,Conventional,FHA,FMHA/Rural Dev,VA Loan
Estimated market value
Not available
Estimated sales range
Not available
Not available
Price history
Price history
| Date | Event | Price |
|---|---|---|
| 1/6/2026 | Price change | $1,250,000-9.1%$368/sqft |
Source: | ||
| 12/16/2025 | Price change | $1,375,0000%$404/sqft |
Source: | ||
| 11/4/2025 | Price change | $1,375,100+0%$404/sqft |
Source: | ||
| 10/12/2025 | Price change | $1,375,000-5.2%$404/sqft |
Source: | ||
| 8/1/2025 | Listed for sale | $1,450,000$426/sqft |
Source: | ||
Public tax history
Public tax history
| Year | Property taxes | Tax assessment |
|---|---|---|
| 2024 | $3,847 +48.3% | $51,217 +36% |
| 2023 | $2,593 -1% | $37,650 |
| 2022 | $2,619 -0.4% | $37,650 |
| 2021 | $2,630 +0.6% | $37,650 |
| 2020 | $2,613 -16.5% | $37,650 -5% |
| 2019 | $3,129 +0.5% | $39,620 |
| 2017 | $3,113 +3280.7% | $39,620 +3673.3% |
| 2015 | $92 | $1,050 |
| 2014 | $92 -1.9% | $1,050 |
| 2013 | $94 -10.9% | $1,050 |
| 2012 | $105 -86.9% | $1,050 -86.5% |
| 2011 | $802 -1.3% | $7,750 |
| 2010 | $813 +4.7% | $7,750 -90% |
| 2009 | $776 -1.5% | $77,500 |
| 2008 | $788 -27.7% | $77,500 -18.4% |
| 2007 | $1,089 -1.5% | $95,000 |
| 2006 | $1,106 -1.4% | $95,000 +900% |
| 2005 | $1,122 -0.1% | $9,500 |
| 2004 | $1,123 +33.8% | $9,500 +35.7% |
| 2002 | $839 +0.5% | $7,000 |
| 2001 | $835 | $7,000 |
Find assessor info on the county website
BuyAbility℠ payment
Est. payment
$7,019/mo
Principal & interest
$6446
Property taxes
$573
Climate risks
Neighborhood: 70462
Nearby schools
GreatSchools rating
- 6/10Springfield Middle SchoolGrades: 5-8Distance: 3 mi
- 5/10Springfield High SchoolGrades: 9-12Distance: 4.5 mi
- 7/10Springfield Elementary SchoolGrades: PK-4Distance: 3.7 mi
Schools provided by the listing agent
- District: Livingston Parish
Source: ROAM MLS. This data may not be complete. We recommend contacting the local school district to confirm school assignments for this home.
