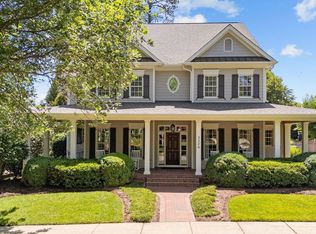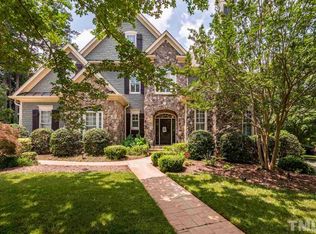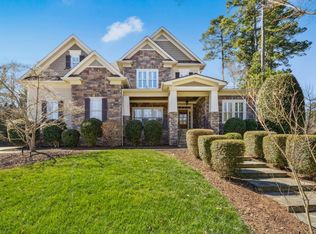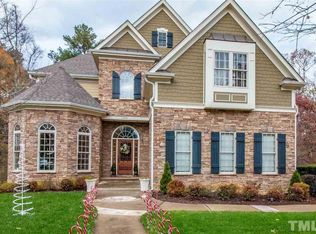Sold for $1,092,150 on 09/30/24
$1,092,150
3310 Storybook Ln, Raleigh, NC 27614
4beds
4,684sqft
Single Family Residence, Residential
Built in 2005
0.33 Acres Lot
$1,084,100 Zestimate®
$233/sqft
$3,890 Estimated rent
Home value
$1,084,100
$1.02M - $1.15M
$3,890/mo
Zestimate® history
Loading...
Owner options
Explore your selling options
What's special
Nestled in Bedford Estates, this Lowcountry style beauty is straight out of Southern Living magazine. From the moment you step onto the rocking chair front porch, you are immersed with style and timeless elegance. The traditional, yet open floor plan flows effortlessly and allows for easy entertaining. Look up and you'll see plantation shutters, look down and refinished hardwoods grace the main level. Ambiance abounds in the formal Living Room with coffered ceiling and in the open Family Room with gas fireplace and built-in bookcases. You'll love the Gathering Room just off the Kitchen, a perfect spot to keep the chef company. And speaking of the Kitchen, it truly is a chef's dream w/two ovens, a Subzero refrigerator, granite countertops, a gas range, butler's pantry and two additional pantries. Say goodbye to clutter with the convenient laundry room ''drop zone'' with a sink and cabinets. Retreat to the master suite, boasting a beautiful bath with a soaking tub, separate vanities, and a custom walk-in closet. Upstairs, you'll find a Game Room with wet bar, three spacious bedrooms and lots of attic storage. New roof 2023, new upstairs HVAC & furnace 2024, tankless WH, wrought iron fenced yard, 3 car garage ... the list goes on! Can't you just picture yourself sippin sweet tea on this expansive front porch? Come tour this home so you can try out this out for yourself!
Zillow last checked: 8 hours ago
Listing updated: October 28, 2025 at 12:22am
Listed by:
Betsy Luckett 843-422-1010,
Navigate Realty
Bought with:
Bill Duncan, 210810
Razor, LLC
Source: Doorify MLS,MLS#: 10037745
Facts & features
Interior
Bedrooms & bathrooms
- Bedrooms: 4
- Bathrooms: 4
- Full bathrooms: 3
- 1/2 bathrooms: 1
Heating
- Forced Air, Natural Gas
Cooling
- Central Air
Appliances
- Included: Built-In Gas Oven, Built-In Gas Range, Dishwasher, Disposal, Range Hood, Refrigerator, Oven
- Laundry: Laundry Room, Lower Level, Main Level, Sink
Features
- Bathtub/Shower Combination, Bookcases, Pantry, Ceiling Fan(s), Coffered Ceiling(s), Crown Molding, Double Vanity, Eat-in Kitchen, Granite Counters, Master Downstairs, Recessed Lighting, Separate Shower, Smooth Ceilings, Soaking Tub, Storage, Walk-In Closet(s), Water Closet
- Flooring: Carpet, Hardwood, Tile
- Windows: Plantation Shutters, Screens
- Number of fireplaces: 1
- Fireplace features: Family Room
Interior area
- Total structure area: 4,684
- Total interior livable area: 4,684 sqft
- Finished area above ground: 4,684
- Finished area below ground: 0
Property
Parking
- Total spaces: 5
- Parking features: Garage
- Attached garage spaces: 3
- Uncovered spaces: 2
Features
- Levels: Two
- Stories: 2
- Patio & porch: Front Porch
- Exterior features: Fenced Yard
- Pool features: Community
- Fencing: Back Yard, Full, Wrought Iron
- Has view: Yes
Lot
- Size: 0.33 Acres
- Features: Corner Lot, Landscaped
Details
- Parcel number: 1739130011
- Special conditions: Standard
Construction
Type & style
- Home type: SingleFamily
- Architectural style: Cape Cod, Traditional
- Property subtype: Single Family Residence, Residential
Materials
- Brick
- Foundation: Pillar/Post/Pier
- Roof: Shingle
Condition
- New construction: No
- Year built: 2005
Utilities & green energy
- Sewer: Public Sewer
- Water: Public
Community & neighborhood
Community
- Community features: Park, Playground, Pool, Sidewalks, Street Lights, Tennis Court(s)
Location
- Region: Raleigh
- Subdivision: Bedford Estates
HOA & financial
HOA
- Has HOA: Yes
- HOA fee: $82 monthly
- Amenities included: Park, Playground, Pool, Tennis Court(s)
- Services included: None
Price history
| Date | Event | Price |
|---|---|---|
| 9/30/2024 | Sold | $1,092,150-6.3%$233/sqft |
Source: | ||
| 7/23/2024 | Pending sale | $1,165,000$249/sqft |
Source: | ||
| 7/18/2024 | Price change | $1,165,000-2.5%$249/sqft |
Source: | ||
| 6/27/2024 | Listed for sale | $1,195,000+91.9%$255/sqft |
Source: | ||
| 2/20/2015 | Sold | $622,700-9.4%$133/sqft |
Source: | ||
Public tax history
| Year | Property taxes | Tax assessment |
|---|---|---|
| 2025 | $9,874 +0.4% | $1,129,961 |
| 2024 | $9,834 +19.3% | $1,129,961 +49.8% |
| 2023 | $8,242 +7.6% | $754,352 |
Find assessor info on the county website
Neighborhood: North Raleigh
Nearby schools
GreatSchools rating
- 9/10Abbott's Creek Elementary SchoolGrades: PK-5Distance: 2.1 mi
- 8/10Wakefield MiddleGrades: 6-8Distance: 1.4 mi
- 8/10Wakefield HighGrades: 9-12Distance: 3.5 mi
Schools provided by the listing agent
- Elementary: Wake - Abbotts Creek
- Middle: Wake - Wakefield
- High: Wake - Wakefield
Source: Doorify MLS. This data may not be complete. We recommend contacting the local school district to confirm school assignments for this home.
Get a cash offer in 3 minutes
Find out how much your home could sell for in as little as 3 minutes with a no-obligation cash offer.
Estimated market value
$1,084,100
Get a cash offer in 3 minutes
Find out how much your home could sell for in as little as 3 minutes with a no-obligation cash offer.
Estimated market value
$1,084,100



