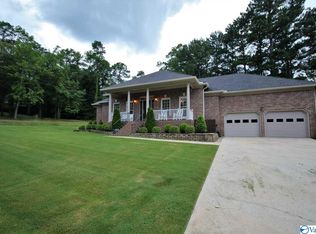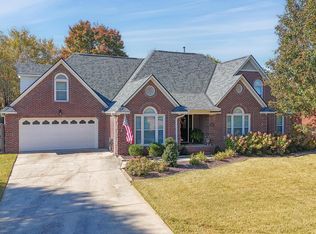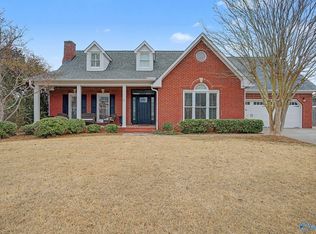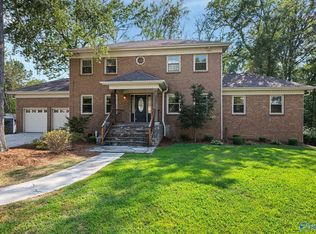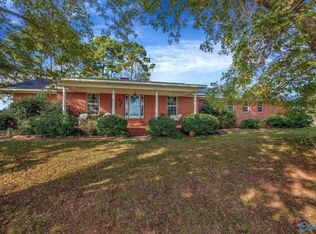Beautiful corner lot in Oak Lea. Minutes from schools & shopping. Five bedrooms, 5 baths. Master, 2 full, 3/4 & 1/2. Beautiful crown molding, wood floors. Office with built-ins. Living room, dining room, kitchen, laundry, master, glamour bath & one other bedroom on first floor. Second floor has 3 bedrooms, full bath, lots of closets, dressing room. Floored attic. Spacious landing for sitting area. Stairs going up from foyer as well as from kitchen. Basement has Rec room 39x19. Plenty of room for pool table. Complete with game room & exercise room.
For sale
$475,000
3318 Cedarhurst Dr SW, Decatur, AL 35603
5beds
4,705sqft
Est.:
Single Family Residence
Built in 1993
-- sqft lot
$-- Zestimate®
$101/sqft
$-- HOA
What's special
Dining roomBeautiful crown moldingCorner lotDressing roomOffice with built-insWood floorsLots of closets
- 257 days |
- 453 |
- 13 |
Zillow last checked: 8 hours ago
Listing updated: November 26, 2025 at 05:23pm
Listed by:
Shelia Cotharin 256-566-9127,
Coldwell Banker McMillan
Source: ValleyMLS,MLS#: 21891389
Tour with a local agent
Facts & features
Interior
Bedrooms & bathrooms
- Bedrooms: 5
- Bathrooms: 5
- Full bathrooms: 3
- 3/4 bathrooms: 1
- 1/2 bathrooms: 1
Rooms
- Room types: Foyer, Master Bedroom, Living Room, Bedroom 2, Dining Room, Bedroom 3, Kitchen, Bedroom 4, Recreation Room, Office/Study, Glabath, Laundry, Exercise Room
Primary bedroom
- Features: Ceiling Fan(s), Crown Molding, Carpet, Tray Ceiling(s), Walk-In Closet(s), Built-in Features
- Level: First
- Area: 224
- Dimensions: 14 x 16
Bedroom 2
- Features: Ceiling Fan(s), Crown Molding, Carpet
- Level: First
- Area: 121
- Dimensions: 11 x 11
Bedroom 3
- Features: Ceiling Fan(s), Crown Molding, Carpet, Walk-In Closet(s)
- Level: Second
- Area: 210
- Dimensions: 14 x 15
Bedroom 4
- Features: Carpet
- Level: Second
- Area: 182
- Dimensions: 13 x 14
Bedroom 5
- Features: Carpet, Walk-In Closet(s)
- Level: Second
- Area: 144
- Dimensions: 12 x 12
Dining room
- Features: Crown Molding, Wood Floor, Wainscoting
- Level: First
- Area: 168
- Dimensions: 12 x 14
Kitchen
- Features: Crown Molding, Eat-in Kitchen, Kitchen Island, Sol Sur Cntrtop, Wood Floor
- Level: First
- Area: 384
- Dimensions: 16 x 24
Living room
- Features: Ceiling Fan(s), Crown Molding, Recessed Lighting, Tray Ceiling(s), Wood Floor
- Level: First
- Area: 180
- Dimensions: 12 x 15
Office
- Features: Crown Molding, Wood Floor, Built-in Features
- Level: First
- Area: 196
- Dimensions: 14 x 14
Exercise room
- Level: Basement
- Area: 196
- Dimensions: 14 x 14
Laundry room
- Features: Vinyl
- Level: First
- Area: 48
- Dimensions: 8 x 6
Heating
- Central 2, Electric
Cooling
- Central 2, Electric
Appliances
- Included: Cooktop, Dishwasher, Microwave, Refrigerator
Features
- Basement: Basement
- Has fireplace: Yes
- Fireplace features: Gas Log
Interior area
- Total interior livable area: 4,705 sqft
Video & virtual tour
Property
Parking
- Parking features: Garage-Attached, Garage Faces Side
Features
- Levels: Two
- Stories: 2
Lot
- Dimensions: 95 x 115 x 126 x 115
Details
- Parcel number: 1301013000109000
Construction
Type & style
- Home type: SingleFamily
- Property subtype: Single Family Residence
Condition
- New construction: No
- Year built: 1993
Utilities & green energy
- Sewer: Public Sewer
- Water: Public
Community & HOA
Community
- Subdivision: Oak Lea
HOA
- Has HOA: No
Location
- Region: Decatur
Financial & listing details
- Price per square foot: $101/sqft
- Tax assessed value: $414,000
- Annual tax amount: $1,828
- Date on market: 6/12/2025
Estimated market value
Not available
Estimated sales range
Not available
Not available
Price history
Price history
| Date | Event | Price |
|---|---|---|
| 6/12/2025 | Listed for sale | $475,000+193.7%$101/sqft |
Source: | ||
| 3/31/2017 | Sold | $161,750+148.8%$34/sqft |
Source: Public Record Report a problem | ||
| 12/17/2015 | Sold | $65,000-86.9%$14/sqft |
Source: Public Record Report a problem | ||
| 1/16/2013 | Sold | $497,500$106/sqft |
Source: Public Record Report a problem | ||
Public tax history
Public tax history
| Year | Property taxes | Tax assessment |
|---|---|---|
| 2024 | $1,828 | $41,400 |
| 2023 | $1,828 | $41,400 |
| 2022 | $1,828 +8.1% | $41,400 +7.9% |
| 2021 | $1,690 +6.2% | $38,360 +6% |
| 2020 | $1,591 | $36,180 |
| 2019 | $1,591 | $36,180 -44.1% |
| 2015 | $1,591 -45.7% | $64,700 |
| 2014 | $2,931 | $64,700 +101.4% |
| 2013 | $2,931 +108.2% | $32,120 |
| 2012 | $1,407 | $32,120 |
| 2010 | $1,407 | $32,120 |
Find assessor info on the county website
BuyAbility℠ payment
Est. payment
$2,378/mo
Principal & interest
$2243
Property taxes
$135
Climate risks
Neighborhood: 35603
Nearby schools
GreatSchools rating
- 4/10Chestnut Grove Elementary SchoolGrades: PK-5Distance: 0.3 mi
- 6/10Cedar Ridge Middle SchoolGrades: 6-8Distance: 1 mi
- 7/10Austin High SchoolGrades: 10-12Distance: 2.4 mi
Schools provided by the listing agent
- Elementary: Chestnut Grove Elementary
- Middle: Austin Middle
- High: Austin
Source: ValleyMLS. This data may not be complete. We recommend contacting the local school district to confirm school assignments for this home.
