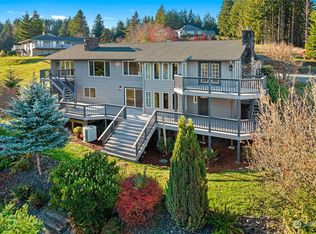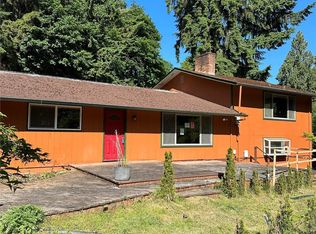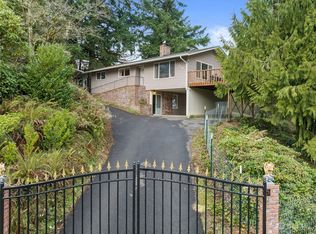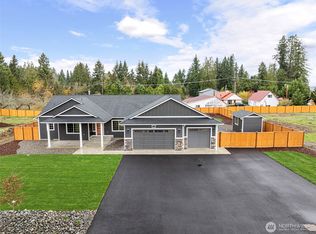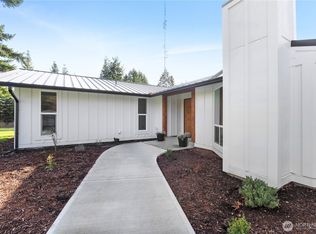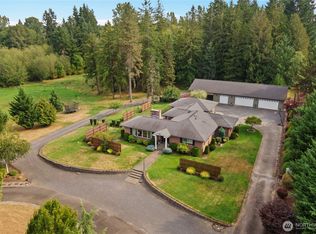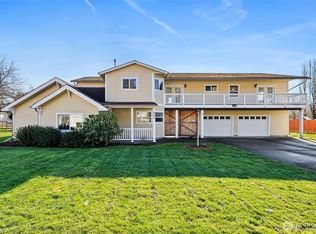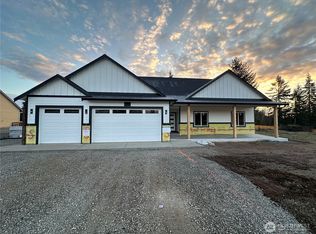Don't miss this Beautiful Brick Home with sweeping Mtn Views. Home offers outdoor covered walkways, a custom deck with brick fireplace—perfect for BBQs and year-round entertaining. Inside, enjoy high-end finishes and panoramic views from the main floor overlooking Mt. Rainier, & Mt. Adams. Home features lots of storage, 2 bedrooms plus a spacious primary suite. Lower-level rec room and office—ideal for work, hobbies, or guests, a large 3-car garage plus a 1,200 sq. ft. finished shop complete with a ¾ bath, ductless heat pump, and its own electrical panels. With concrete driveways and ample parking, this property is well-suited for multigenerational living, or a home-based business. An extra building lot provides even more potential.
Active
Listed by:
Kit Miller,
Chehalis Valley Realty
$850,000
3321 Cooks Hill Rd, Centralia, WA 98531
3beds
5,568sqft
Est.:
Single Family Residence
Built in 1975
1.38 Acres Lot
$-- Zestimate®
$153/sqft
$-- HOA
What's special
Outdoor covered walkwaysSweeping mtn viewsLots of storageHigh-end finishes
- 51 days |
- 930 |
- 40 |
Zillow last checked: 8 hours ago
Listing updated: February 06, 2026 at 10:12am
Listed by:
Kit Miller,
Chehalis Valley Realty
Source: NWMLS,MLS#: 2462903
Tour with a local agent
Facts & features
Interior
Bedrooms & bathrooms
- Bedrooms: 3
- Bathrooms: 4
- Full bathrooms: 1
- 3/4 bathrooms: 2
- 1/2 bathrooms: 1
- Main level bathrooms: 3
- Main level bedrooms: 3
Primary bedroom
- Level: Main
Bedroom
- Level: Main
Bedroom
- Level: Main
Bathroom full
- Level: Main
Bathroom three quarter
- Level: Lower
Bathroom three quarter
- Level: Main
Other
- Level: Garage
Other
- Level: Main
Bonus room
- Level: Garage
Den office
- Level: Garage
Dining room
- Level: Main
Entry hall
- Level: Main
Family room
- Level: Garage
Kitchen with eating space
- Level: Main
Living room
- Level: Main
Rec room
- Level: Garage
Utility room
- Level: Main
Heating
- Ductless, Fireplace Insert, Forced Air, Heat Pump, Electric, Propane, Wood
Cooling
- Ductless, Heat Pump
Appliances
- Included: Dishwasher(s), Disposal, Double Oven, Dryer(s), Microwave(s), Refrigerator(s), Stove(s)/Range(s), Washer(s), Garbage Disposal, Water Heater: 2 Electric, Water Heater Location: Basement
Features
- Bath Off Primary, Central Vacuum, Ceiling Fan(s), Dining Room, Walk-In Pantry
- Flooring: Ceramic Tile, Vinyl Plank, Carpet
- Doors: French Doors
- Windows: Double Pane/Storm Window, Skylight(s)
- Basement: Daylight,Partially Finished
- Has fireplace: No
- Fireplace features: Wood Burning
Interior area
- Total structure area: 5,568
- Total interior livable area: 5,568 sqft
Property
Parking
- Total spaces: 4
- Parking features: Driveway, Attached Garage, Off Street, RV Parking
- Has attached garage: Yes
- Covered spaces: 4
Features
- Levels: One
- Stories: 1
- Entry location: Main
- Patio & porch: Bath Off Primary, Built-In Vacuum, Ceiling Fan(s), Double Pane/Storm Window, Dining Room, French Doors, Security System, Skylight(s), Vaulted Ceiling(s), Walk-In Closet(s), Walk-In Pantry, Water Heater
- Has view: Yes
- View description: Mountain(s), Territorial
Lot
- Size: 1.38 Acres
- Features: Paved, Cabana/Gazebo, Cable TV, Deck, Fenced-Partially, Gated Entry, Green House, High Speed Internet, Outbuildings, Propane, RV Parking, Shop
- Topography: Partial Slope,Sloped
- Residential vegetation: Fruit Trees, Garden Space
Details
- Parcel number: 022118008004
- Zoning description: Jurisdiction: County
- Special conditions: Standard
Construction
Type & style
- Home type: SingleFamily
- Property subtype: Single Family Residence
Materials
- Brick, Wood Siding
- Foundation: Poured Concrete
- Roof: Composition
Condition
- Average
- Year built: 1975
Utilities & green energy
- Electric: Company: LCPUD
- Sewer: Septic Tank, Company: Septic
- Water: Public, Company: Centralia
Community & HOA
Community
- Security: Security System
- Subdivision: Cooks Hill
Location
- Region: Centralia
Financial & listing details
- Price per square foot: $153/sqft
- Tax assessed value: $574,300
- Annual tax amount: $8,291
- Date on market: 12/31/2025
- Cumulative days on market: 53 days
- Listing terms: Cash Out,Conventional,FHA,USDA Loan,VA Loan
- Inclusions: Dishwasher(s), Double Oven, Dryer(s), Garbage Disposal, Microwave(s), Refrigerator(s), Stove(s)/Range(s), Washer(s)
Estimated market value
Not available
Estimated sales range
Not available
$3,173/mo
Price history
Price history
| Date | Event | Price |
|---|---|---|
| 1/1/2026 | Listed for sale | $850,000-5.6%$153/sqft |
Source: | ||
| 2/6/2024 | Sold | $900,000-1.6%$162/sqft |
Source: | ||
| 8/4/2023 | Pending sale | $915,000$164/sqft |
Source: | ||
| 7/29/2023 | Price change | $915,000-5.2%$164/sqft |
Source: | ||
| 5/17/2023 | Price change | $965,000-3.5%$173/sqft |
Source: | ||
| 2/1/2023 | Listed for sale | $999,950+96.2%$180/sqft |
Source: | ||
| 3/29/2019 | Sold | $509,750$92/sqft |
Source: | ||
| 2/15/2019 | Pending sale | $509,750$92/sqft |
Source: Van Dorm Realty, Inc. #1404312 Report a problem | ||
| 2/5/2019 | Listed for sale | $509,750$92/sqft |
Source: Van Dorm Realty, Inc. #1404312 Report a problem | ||
Public tax history
Public tax history
| Year | Property taxes | Tax assessment |
|---|---|---|
| 2020 | $5,819 -11.4% | $574,300 +10.2% |
| 2019 | $6,566 +19.5% | $521,200 +23% |
| 2018 | $5,494 | $423,600 +13.8% |
| 2017 | $5,494 +19.7% | $372,300 -5% |
| 2016 | $4,589 +8.9% | $391,900 +10% |
| 2015 | $4,214 -14.4% | $356,400 -0.3% |
| 2013 | $4,925 | $357,400 -17.7% |
| 2011 | -- | $434,300 -4.1% |
| 2010 | -- | $452,900 |
Find assessor info on the county website
BuyAbility℠ payment
Est. payment
$4,380/mo
Principal & interest
$3927
Property taxes
$453
Climate risks
Neighborhood: 98531
Nearby schools
GreatSchools rating
- 3/10Jefferson Lincoln Elementary SchoolGrades: K-6Distance: 2.3 mi
- 4/10Centralia Middle SchoolGrades: 7-8Distance: 1.5 mi
- 5/10Centralia High SchoolGrades: 9-12Distance: 0.9 mi
