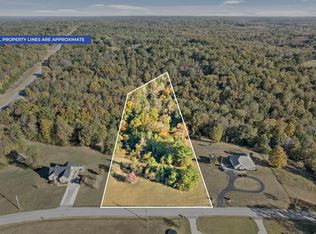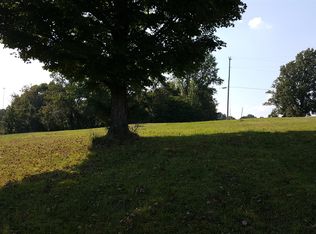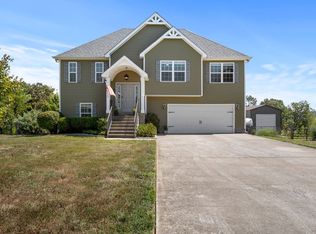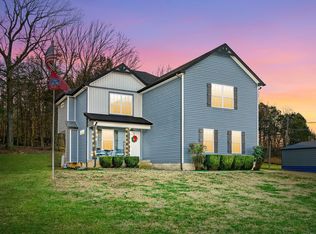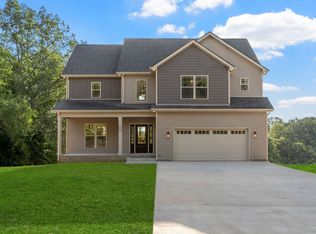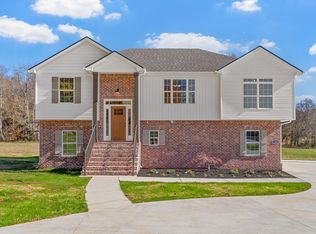Escape from the traffic and busy city life on this private 5-Acre Retreat with Modern Upgrades & VA Assumption Option. Welcome to this beautifully maintained ranch home on 5.03 acres—peaceful, private, and only 15 minutes from downtown Clarksville. Enjoy NO HOA, NO city taxes, and no backyard neighbors. For those who qualify, a possible VA loan assumption at 4.375% offers added value.
This open-concept home offers 3 bedrooms, 2 bathrooms, an office, AND a separate cozy library/reading room with custom-built wooden bookshelves. The gourmet eat-in kitchen features stainless steel appliances, while the spacious primary suite includes a generous bath and walk-in closet.
Recent updates & features: New HVAC 2023 (inspected/serviced 2025),
New built-in microwave (2025),
Washer/dryer (2024) convey,
10x16 shed (2023) conveys.
Step outside to the expansive back deck and watch deer and turkey roam the lush property, enhanced by a variety of newly planted fruit and flowering trees in 2023, plus mature hardwoods and pines for a serene, wooded backdrop. The front offers a large covered porch to relax and enjoy the views.
Whether relaxing, entertaining, or simply enjoying the natural beauty, this property is the perfect blend of modern comfort and country tranquility.
Active
$499,900
3337 Tarsus Rd, Palmyra, TN 37142
3beds
2,319sqft
Est.:
Single Family Residence, Residential
Built in 2013
5.03 Acres Lot
$-- Zestimate®
$216/sqft
$-- HOA
What's special
- 18 days |
- 769 |
- 56 |
Zillow last checked: 8 hours ago
Listing updated: December 29, 2025 at 10:02pm
Listing Provided by:
Nina Dirks 931-436-3235,
Crye-Leike, Inc., REALTORS 931-648-2112,
John Montgomery 931-802-1222,
Crye-Leike, Inc., REALTORS
Source: RealTracs MLS as distributed by MLS GRID,MLS#: 3069308
Tour with a local agent
Facts & features
Interior
Bedrooms & bathrooms
- Bedrooms: 3
- Bathrooms: 2
- Full bathrooms: 2
- Main level bedrooms: 3
Bedroom 1
- Features: Suite
- Level: Suite
- Area: 288 Square Feet
- Dimensions: 18x16
Bedroom 2
- Area: 180 Square Feet
- Dimensions: 15x12
Bedroom 3
- Area: 144 Square Feet
- Dimensions: 12x12
Primary bathroom
- Features: Double Vanity
- Level: Double Vanity
Dining room
- Features: Combination
- Level: Combination
Kitchen
- Features: Eat-in Kitchen
- Level: Eat-in Kitchen
- Area: 480 Square Feet
- Dimensions: 24x20
Living room
- Features: Combination
- Level: Combination
- Area: 400 Square Feet
- Dimensions: 20x20
Other
- Features: Office
- Level: Office
- Area: 156 Square Feet
- Dimensions: 12x13
Other
- Features: Library
- Level: Library
- Area: 168 Square Feet
- Dimensions: 12x14
Heating
- Central, Electric
Cooling
- Central Air, Electric
Appliances
- Included: Electric Oven, Electric Range, Dishwasher, Dryer, ENERGY STAR Qualified Appliances, Microwave, Refrigerator, Stainless Steel Appliance(s), Washer
- Laundry: Electric Dryer Hookup, Washer Hookup
Features
- Bookcases, Built-in Features, Ceiling Fan(s), Entrance Foyer, Extra Closets, High Ceilings, Open Floorplan, Pantry, Walk-In Closet(s), High Speed Internet
- Flooring: Laminate, Other
- Basement: None,Crawl Space
- Number of fireplaces: 1
- Fireplace features: Insert, Gas, Living Room
Interior area
- Total structure area: 2,319
- Total interior livable area: 2,319 sqft
- Finished area above ground: 2,319
Property
Parking
- Parking features: Circular Driveway
- Has uncovered spaces: Yes
Features
- Levels: One
- Stories: 1
- Patio & porch: Deck, Covered, Porch
- Has view: Yes
- View description: Bluff
Lot
- Size: 5.03 Acres
- Features: Cleared, Level, Private, Rolling Slope, Views, Wooded
- Topography: Cleared,Level,Private,Rolling Slope,Views,Wooded
Details
- Additional structures: Storage
- Parcel number: 063119 00609 00019119
- Special conditions: Standard
- Other equipment: Air Purifier
Construction
Type & style
- Home type: SingleFamily
- Architectural style: Ranch
- Property subtype: Single Family Residence, Residential
Materials
- Stone, Vinyl Siding
- Roof: Shingle
Condition
- New construction: No
- Year built: 2013
Utilities & green energy
- Sewer: Septic Tank
- Water: Private
- Utilities for property: Electricity Available, Water Available
Community & HOA
Community
- Security: Fire Alarm
- Subdivision: None
HOA
- Has HOA: No
Location
- Region: Palmyra
Financial & listing details
- Price per square foot: $216/sqft
- Tax assessed value: $434,000
- Annual tax amount: $1,769
- Date on market: 12/29/2025
- Electric utility on property: Yes
Estimated market value
Not available
Estimated sales range
Not available
Not available
Price history
Price history
| Date | Event | Price |
|---|---|---|
| 12/30/2025 | Listed for sale | $499,900-3.8%$216/sqft |
Source: | ||
| 12/23/2025 | Listing removed | $519,900$224/sqft |
Source: | ||
| 10/3/2025 | Listed for sale | $519,900$224/sqft |
Source: | ||
| 10/1/2025 | Listing removed | $519,900$224/sqft |
Source: | ||
| 9/3/2025 | Listed for sale | $519,900-1%$224/sqft |
Source: | ||
Public tax history
Public tax history
| Year | Property taxes | Tax assessment |
|---|---|---|
| 2024 | $2,279 +28.8% | $108,500 +83.4% |
| 2023 | $1,769 +6.1% | $59,150 |
| 2022 | $1,668 0% | $59,150 +6.1% |
Find assessor info on the county website
BuyAbility℠ payment
Est. payment
$2,796/mo
Principal & interest
$2400
Property taxes
$221
Home insurance
$175
Climate risks
Neighborhood: 37142
Nearby schools
GreatSchools rating
- 7/10Cumberland Hghts Elementary SchoolGrades: PK-5Distance: 7.5 mi
- 7/10Montgomery Central Middle SchoolGrades: 6-8Distance: 8.8 mi
- 6/10Montgomery Central High SchoolGrades: 9-12Distance: 8.7 mi
Schools provided by the listing agent
- Elementary: Cumberland Heights Elementary
- Middle: Montgomery Central Middle
- High: Montgomery Central High
Source: RealTracs MLS as distributed by MLS GRID. This data may not be complete. We recommend contacting the local school district to confirm school assignments for this home.
- Loading
- Loading
