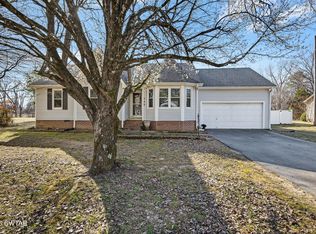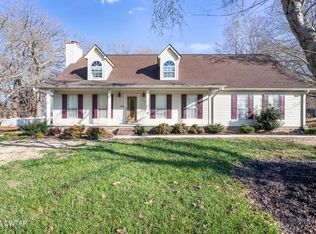Sold for $228,300
$228,300
335 Turner Loop Rd, Humboldt, TN 38343
3beds
1,654sqft
Single Family Residence
Built in 1989
1.01 Acres Lot
$256,200 Zestimate®
$138/sqft
$1,558 Estimated rent
Home value
$256,200
$243,000 - $269,000
$1,558/mo
Zestimate® history
Loading...
Owner options
Explore your selling options
What's special
Priced to Sell! 3 BR, 2BA home in NW Madison County (Three-Way area) Bright kitchen features eat in area as well as a formal dining room with tray ceiling. Off the Kitchen, Laundry rm has upper cabinets and pantry access. Hardwood flooring in spacious living room that overlooks private backyard with wood burning fireplace. Primary bedroom (19x12) has bay window, en suite bath with double sinks, linen closet and 2 walk in closets. Large 1 acre lot with large deck and covered front porch. Oversize garage-well-septic-updated vinyl windows Call today-Sold AS IS
Zillow last checked: 8 hours ago
Listing updated: October 03, 2024 at 11:56am
Listed by:
Denise L Clemmer,
L A Realty,LLC
Bought with:
Heather Inez Pierce, 363355
Nest Realty
Source: CWTAR,MLS#: 240959
Facts & features
Interior
Bedrooms & bathrooms
- Bedrooms: 3
- Bathrooms: 2
- Full bathrooms: 2
Primary bedroom
- Level: Main
- Area: 228
- Dimensions: 19 x 12
Bedroom
- Level: Main
- Area: 143
- Dimensions: 11 x 13
Bedroom
- Level: Main
- Area: 121
- Dimensions: 11 x 11
Dining room
- Area: 121
- Dimensions: 11 x 11
Kitchen
- Area: 117
- Dimensions: 13 x 9
Laundry
- Area: 72
- Dimensions: 8 x 9
Living room
- Area: 260
- Dimensions: 20 x 13
Heating
- Forced Air
Cooling
- Ceiling Fan(s), Central Air, Electric
Appliances
- Included: Dishwasher, Electric Oven, Electric Range, Electric Water Heater, Water Heater
- Laundry: Washer Hookup
Features
- Double Vanity, Eat-in Kitchen, Entrance Foyer, Pantry, Tray Ceiling(s), Tub Shower Combo, Vaulted Ceiling(s), Walk-In Closet(s), Other
- Flooring: Carpet, Hardwood, Tile
- Windows: Bay Window(s), Blinds
- Basement: Crawl Space
- Has fireplace: Yes
- Fireplace features: Insert
Interior area
- Total structure area: 1,654
- Total interior livable area: 1,654 sqft
Property
Parking
- Total spaces: 2
- Parking features: Garage - Attached
- Has attached garage: Yes
Features
- Levels: One
- Patio & porch: Front Porch, Patio
- Exterior features: Rain Gutters
Lot
- Size: 1.01 Acres
- Dimensions: 1.01
Details
- Parcel number: 027.40
- Special conditions: Standard
Construction
Type & style
- Home type: SingleFamily
- Property subtype: Single Family Residence
Materials
- Vinyl Siding
- Roof: Shingle
Condition
- false
- New construction: No
- Year built: 1989
Utilities & green energy
- Sewer: Septic Tank
- Water: Well
Community & neighborhood
Location
- Region: Humboldt
- Subdivision: None
Other
Other facts
- Road surface type: Paved
Price history
| Date | Event | Price |
|---|---|---|
| 5/2/2024 | Sold | $228,300-0.7%$138/sqft |
Source: | ||
| 3/31/2024 | Pending sale | $230,000$139/sqft |
Source: | ||
| 3/28/2024 | Listed for sale | $230,000$139/sqft |
Source: | ||
| 3/25/2024 | Pending sale | $230,000$139/sqft |
Source: | ||
| 3/20/2024 | Listed for sale | $230,000$139/sqft |
Source: | ||
Public tax history
| Year | Property taxes | Tax assessment |
|---|---|---|
| 2025 | $1,028 | $44,900 |
| 2024 | $1,028 | $44,900 |
| 2023 | $1,028 | $44,900 |
Find assessor info on the county website
Neighborhood: 38343
Nearby schools
GreatSchools rating
- 8/10Pope SchoolGrades: K-6Distance: 4.9 mi
- 6/10Northeast Middle SchoolGrades: 6-8Distance: 8 mi
- 3/10North Side High SchoolGrades: 9-12Distance: 6.7 mi
Get pre-qualified for a loan
At Zillow Home Loans, we can pre-qualify you in as little as 5 minutes with no impact to your credit score.An equal housing lender. NMLS #10287.

