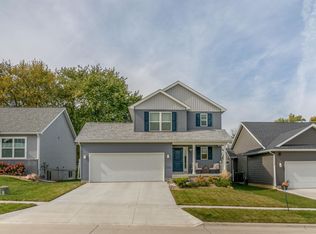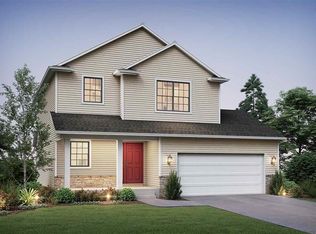It's all about NEW. This NEW construction home is a NEW floorplan by Skogman Homes, and is located in a brand NEW neighborhood, Lincolnshire! This wonderful Northbrook II floor plan offers 3 bedrooms, and 2 baths, including a master suite that features a large walk-in closet and attached master bath with a custom shower with a seat! This is a spacious open floor plan with 1,452 square feet on the main level, with stairs lining the rear of the home surrounded by large windows. The home includes Stainless Steel GE appliances, Moen plumbing hardware and premium cabinetry. The lower level offers tons of storage and is ready to be finished and includes a roughed in bathroom. Other features include an attached two-stall garage, fully sodded yard, and patio in the rear of the home. Maybe best of all is the great 3-Year 100% Tax Abatement, making this home one of the best values in town! *Price Subject to change as selections are made* **Price reflects a $10,000 allowance for upgraded finishes**
This property is off market, which means it's not currently listed for sale or rent on Zillow. This may be different from what's available on other websites or public sources.


