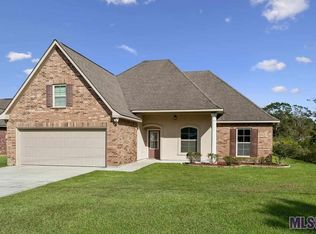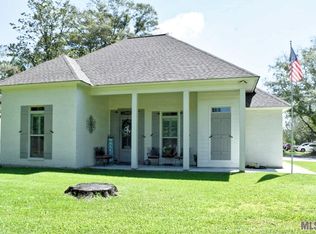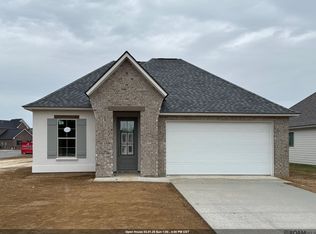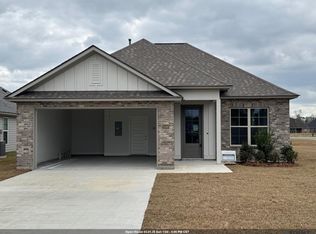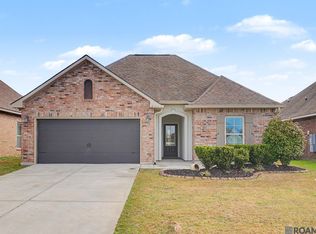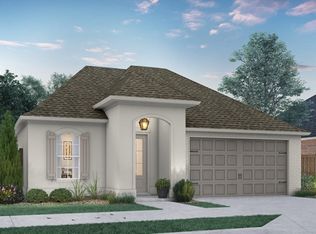New construction in the Live Oak School District. Nice 4 bedroom home very tastefully decorated with the latest granite and paint selections. No carpet in this home so great for those with allergies. Very open living kitchen dining area with 10' ceilings. 9' in the rest of the home. Slab granite on all counter surfaces. Stainless appliances. Upscale lighting package. 4' shower and separate tub in master bath. Home has some sod and landscaped front yard. 2" faux wood blinds installed. Gas logs installed prior to closing. No flood water on property in 2016. No flood insurance required.Live Oak Schools no HOA. Large lot .70 Acre
New construction
$339,900
33690 Clinton Allen Rd, Denham Springs, LA 70706
4beds
1,857sqft
Est.:
Single Family Residence, Residential
Built in 2025
0.7 Acres Lot
$-- Zestimate®
$183/sqft
$-- HOA
What's special
Stainless appliancesUpscale lighting package
- 271 days |
- 317 |
- 22 |
Zillow last checked: 8 hours ago
Listing updated: October 21, 2025 at 10:28am
Listed by:
Bonnie Ferrell,
Bonnie Ferrell & Co., Inc. 225-926-7127
Source: ROAM MLS,MLS#: 2025010188
Tour with a local agent
Facts & features
Interior
Bedrooms & bathrooms
- Bedrooms: 4
- Bathrooms: 2
- Full bathrooms: 2
Rooms
- Room types: Bedroom, Primary Bedroom, Family Room
Primary bedroom
- Features: En Suite Bath, Ceiling Fan(s), Walk-In Closet(s)
- Level: First
- Area: 222.33
- Width: 14.5
Bedroom 1
- Level: First
- Area: 140
- Dimensions: 12 x 11.67
Bedroom 2
- Level: First
- Area: 132
- Dimensions: 12 x 11
Bedroom 3
- Level: First
- Area: 134.17
- Width: 11.5
Primary bathroom
- Features: Double Vanity, Walk-In Closet(s), Separate Shower, Soaking Tub, Water Closet
Family room
- Level: First
- Area: 388.33
- Length: 20
Kitchen
- Features: Granite Counters, Counters Solid Surface, Kitchen Island, Pantry, Cabinets Custom Built
Heating
- Central, Gas Heat
Cooling
- Central Air, Ceiling Fan(s)
Appliances
- Included: Gas Stove Con, Gas Cooktop, Dishwasher, Disposal, Microwave, Range/Oven, Gas Water Heater, Stainless Steel Appliance(s)
- Laundry: Washer Hookup, Inside, Laundry Room
Features
- Ceiling 9'+, Ceiling Varied Heights, Crown Molding
- Flooring: Ceramic Tile, Laminate
- Attic: Attic Access
- Number of fireplaces: 1
- Fireplace features: Gas Log, Ventless
Interior area
- Total structure area: 2,744
- Total interior livable area: 1,857 sqft
Property
Parking
- Parking features: Garage, Off Street, Garage Door Opener
- Has garage: Yes
Features
- Stories: 1
- Patio & porch: Porch
- Fencing: Full,Privacy,Wood
- Frontage length: 145
Lot
- Size: 0.7 Acres
- Dimensions: 145 x 206 x 142 x 232
- Features: Landscaped
Details
- Parcel number: 0039685B
Construction
Type & style
- Home type: SingleFamily
- Architectural style: Traditional
- Property subtype: Single Family Residence, Residential
Materials
- Brick Siding, Fiber Cement, Wood Siding, Frame
- Foundation: Slab
- Roof: Shingle
Condition
- New construction: Yes
- Year built: 2025
Details
- Builder name: Sarepta Homes, Inc.
- Warranty included: Yes
Utilities & green energy
- Gas: City/Parish
- Water: Comm. Water, Other
Community & HOA
Community
- Security: Smoke Detector(s)
- Subdivision: Rural Tract (no Subd)
Location
- Region: Denham Springs
Financial & listing details
- Price per square foot: $183/sqft
- Tax assessed value: $26,350
- Annual tax amount: $294
- Price range: $339.9K - $339.9K
- Date on market: 6/2/2025
- Listing terms: Cash,Conventional,FHA,FMHA/Rural Dev,Trade/Exchange,VA Loan
Estimated market value
Not available
Estimated sales range
Not available
Not available
Price history
Price history
| Date | Event | Price |
|---|---|---|
| 6/2/2025 | Listed for sale | $339,900$183/sqft |
Source: | ||
| 3/20/2025 | Sold | -- |
Source: Public Record Report a problem | ||
| 6/2/2023 | Sold | -- |
Source: Public Record Report a problem | ||
Public tax history
Public tax history
| Year | Property taxes | Tax assessment |
|---|---|---|
| 2024 | $294 +13.2% | $2,635 +29.8% |
| 2023 | $260 | $2,030 |
Find assessor info on the county website
BuyAbility℠ payment
Est. payment
$1,734/mo
Principal & interest
$1578
Property taxes
$156
Climate risks
Neighborhood: 70706
Nearby schools
GreatSchools rating
- 4/10Live Oak Middle SchoolGrades: 5-6Distance: 1.7 mi
- 6/10Live Oak Junior HighGrades: 7-8Distance: 2.2 mi
- 9/10Live Oak High SchoolGrades: 9-12Distance: 2.9 mi
Schools provided by the listing agent
- District: Livingston Parish
Source: ROAM MLS. This data may not be complete. We recommend contacting the local school district to confirm school assignments for this home.
