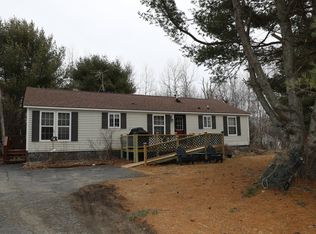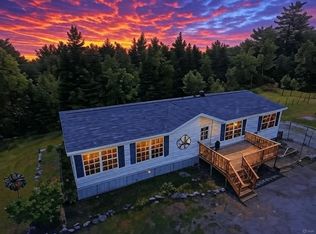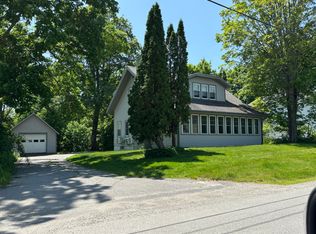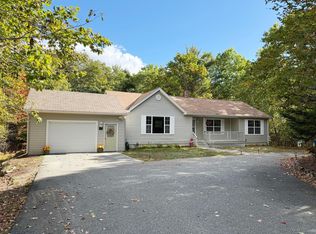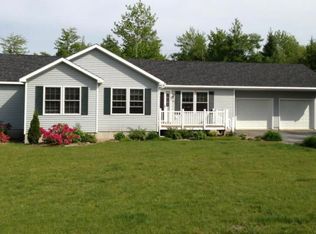Very energy efficient cape steps from Graham Lake Seller offering concessions to buyers closing if closed before March 30, 2026
Just 1,000 feet from the Graham Lake boat launch and the end of the road, this freshly updated country home offers the perfect blend of peaceful rural living and easy access to boundless recreational opportunities. Set on a quiet, welcoming street with mature trees shading a spacious front yard, you're only four miles from shopping and dining in downtown Ellsworth, 21 miles from the spectacular Acadia National Park, and within easy reach of the international airport.
Bring your horses and chickens—outbuildings are already equipped for both, including space for a family horse. A chimney is in place for a wood stove, perfect for cozy evenings, and the home is very easy to heat. Inside, you'll find thoughtful touches like a cedar-lined coat closet and brand-new carpeting. Recent updates include new siding, roof, gutter doors, windows, and dishwasher, along with fresh paint, polished finishes, and a ramp for easy access.
Active
Price cut: $4K (1/30)
$345,000
34 Eagle Road, Ellsworth, ME 04605
3beds
1,248sqft
Est.:
Single Family Residence
Built in 1986
1.26 Acres Lot
$336,000 Zestimate®
$276/sqft
$-- HOA
What's special
Cedar-lined coat closetPolished finishesBrand-new carpetingFresh paint
- 201 days |
- 1,093 |
- 37 |
Zillow last checked: 8 hours ago
Listing updated: January 30, 2026 at 12:19pm
Listed by:
Berkshire Hathaway HomeServices Northeast Real Estate
Source: Maine Listings,MLS#: 1633394
Tour with a local agent
Facts & features
Interior
Bedrooms & bathrooms
- Bedrooms: 3
- Bathrooms: 1
- Full bathrooms: 1
Primary bedroom
- Level: First
- Area: 132 Square Feet
- Dimensions: 12 x 11
Bedroom 2
- Level: Second
- Area: 180 Square Feet
- Dimensions: 15 x 12
Bedroom 3
- Level: Second
- Area: 210 Square Feet
- Dimensions: 15 x 14
Kitchen
- Features: Eat-in Kitchen
- Level: First
- Area: 198 Square Feet
- Dimensions: 18 x 11
Living room
- Features: Informal
- Level: First
- Area: 192 Square Feet
- Dimensions: 16 x 12
Heating
- Baseboard, Hot Water, Zoned
Cooling
- None
Features
- Flooring: Carpet, Laminate
- Doors: Storm Door(s)
- Windows: Double Pane Windows, Storm Window(s)
- Basement: Bulkhead,Interior Entry
- Has fireplace: No
Interior area
- Total structure area: 1,248
- Total interior livable area: 1,248 sqft
- Finished area above ground: 1,248
- Finished area below ground: 0
Property
Accessibility
- Accessibility features: 32 - 36 Inch Doors
Features
- Patio & porch: Deck
- Has view: Yes
- View description: Trees/Woods
Lot
- Size: 1.26 Acres
Details
- Additional structures: Outbuilding, Shed(s)
- Parcel number: ELLHM068B039L000U000
- Zoning: Residential
Construction
Type & style
- Home type: SingleFamily
- Architectural style: Cape Cod
- Property subtype: Single Family Residence
Materials
- Roof: Composition
Condition
- Year built: 1986
Utilities & green energy
- Electric: Circuit Breakers
- Sewer: Septic Tank
- Water: Private
Community & HOA
Location
- Region: Ellsworth
Financial & listing details
- Price per square foot: $276/sqft
- Tax assessed value: $184,560
- Annual tax amount: $3,221
- Date on market: 8/7/2025
Estimated market value
$336,000
$319,000 - $353,000
$2,201/mo
Price history
Price history
| Date | Event | Price |
|---|---|---|
| 1/30/2026 | Price change | $345,000-1.1%$276/sqft |
Source: | ||
| 10/9/2025 | Price change | $349,000-4.4%$280/sqft |
Source: | ||
| 8/7/2025 | Listed for sale | $365,000+377.1%$292/sqft |
Source: | ||
| 8/1/2000 | Sold | $76,500$61/sqft |
Source: Agent Provided Report a problem | ||
Public tax history
Public tax history
| Year | Property taxes | Tax assessment |
|---|---|---|
| 2024 | $3,221 +11.5% | $184,560 +10.5% |
| 2023 | $2,889 +10.2% | $166,980 |
| 2022 | $2,622 +7.8% | $166,980 +23.8% |
| 2021 | $2,432 -3.2% | $134,900 +0.7% |
| 2020 | $2,513 -0.2% | $133,900 |
| 2019 | $2,519 +3.2% | $133,900 |
| 2018 | $2,442 +2.3% | $133,900 +0.8% |
| 2017 | $2,388 +1.6% | $132,900 |
| 2016 | $2,350 -0.1% | $132,900 |
| 2015 | $2,352 | $132,900 |
Find assessor info on the county website
BuyAbility℠ payment
Est. payment
$2,032/mo
Principal & interest
$1779
Property taxes
$253
Climate risks
Neighborhood: 04605
Nearby schools
GreatSchools rating
- 6/10Ellsworth Elementary-Middle SchoolGrades: PK-8Distance: 3.1 mi
- 6/10Ellsworth High SchoolGrades: 9-12Distance: 2.7 mi
