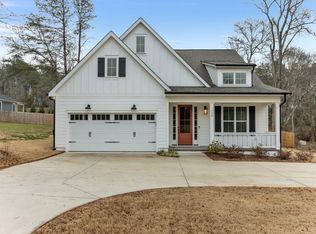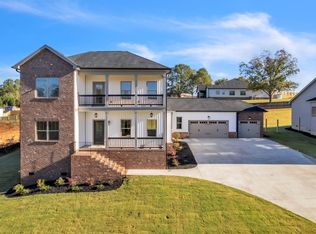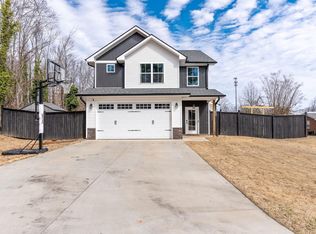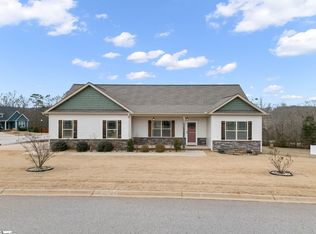Welcome to your dream home in the heart of Greer! Built in 2022, this beautifully crafted 4-bedroom, 3.5-bath residence spans approximately 2,650 sq ft on a lush ¾-acre corner lot that offers space, privacy and modern style. Step inside to a luminous open floor plan where a striking living room with fireplace flows into a gourmet kitchen featuring a generous island, quartz countertops and a window perfectly positioned above the sink to overlook the expansive backyard — ideal for entertaining or relaxed family evenings. The main floor hosts the luxurious owner’s suite, boasting a spa-inspired tile shower, dual vanities and a walk-in closet—giving you a private retreat at day’s end. Upstairs, you’ll find three additional bedrooms and 2 full baths, one of the bedrooms offering its own suite and a cozy window nook for homework, reading or streaming your favorite shows. Outside, enjoy generous outdoor space with plenty of room for gardening, play, or a future pool—all nestled in a tranquil setting yet only minutes from Greenville-Spartanburg amenities. The 2-car attached garage and paved driveway make everyday convenience a breeze. Located in a sought-after area of Greer, this home offers the perfect blend of upscale living and southern charm. With its modern finishes, smart layout and expansive lot, it’s the one you’ve been waiting for. Don’t miss your chance—schedule your private tour today!
For sale
$569,900
3400 Pennington Rd, Greer, SC 29651
4beds
2,656sqft
Est.:
Single Family Residence, Residential
Built in 2022
0.75 Acres Lot
$558,700 Zestimate®
$215/sqft
$-- HOA
What's special
Generous islandCorner lotAdditional bedroomsLuminous open floor planQuartz countertopsGenerous outdoor spaceGourmet kitchen
- 103 days |
- 1,222 |
- 54 |
Zillow last checked: 8 hours ago
Listing updated: November 09, 2025 at 07:14am
Listed by:
Michelle Stenersen 864-884-1392,
Laura Simmons & Associates RE
Source: Greater Greenville AOR,MLS#: 1574410
Tour with a local agent
Facts & features
Interior
Bedrooms & bathrooms
- Bedrooms: 4
- Bathrooms: 4
- Full bathrooms: 3
- 1/2 bathrooms: 1
- Main level bathrooms: 1
- Main level bedrooms: 1
Rooms
- Room types: Laundry
Primary bedroom
- Area: 224
- Dimensions: 16 x 14
Bedroom 2
- Area: 192
- Dimensions: 16 x 12
Bedroom 3
- Area: 165
- Dimensions: 15 x 11
Bedroom 4
- Area: 336
- Dimensions: 24 x 14
Primary bathroom
- Features: Double Sink, Walk-In Closet(s)
- Level: Main
Dining room
- Area: 255
- Dimensions: 17 x 15
Kitchen
- Area: 240
- Dimensions: 24 x 10
Living room
- Area: 315
- Dimensions: 21 x 15
Heating
- Forced Air, Natural Gas
Cooling
- Central Air, Electric
Appliances
- Included: Dishwasher, Disposal, Electric Oven, Gas Water Heater
- Laundry: 1st Floor, Sink, Walk-in, Laundry Room
Features
- High Ceilings, Ceiling Smooth, Walk-In Closet(s), Countertops – Quartz, Pantry
- Flooring: Carpet, Ceramic Tile, Luxury Vinyl
- Basement: None
- Attic: Storage
- Number of fireplaces: 1
- Fireplace features: Gas Log
Interior area
- Total interior livable area: 2,656 sqft
Property
Parking
- Total spaces: 2
- Parking features: Attached, Garage Door Opener, Concrete
- Attached garage spaces: 2
- Has uncovered spaces: Yes
Features
- Levels: Two
- Stories: 2
- Patio & porch: Patio, Front Porch
- Fencing: Fenced
Lot
- Size: 0.75 Acres
- Dimensions: .75
- Features: Corner Lot, 1/2 - Acre
- Topography: Level
Details
- Parcel number: 0633.0201002.07
Construction
Type & style
- Home type: SingleFamily
- Architectural style: Traditional,Craftsman
- Property subtype: Single Family Residence, Residential
Materials
- Hardboard Siding, Vinyl Siding
- Foundation: Slab
- Roof: Architectural
Condition
- Year built: 2022
Utilities & green energy
- Sewer: Septic Tank
- Water: Public
- Utilities for property: Cable Available, Underground Utilities
Community & HOA
Community
- Features: None
- Subdivision: None
HOA
- Has HOA: No
- Services included: None
Location
- Region: Greer
Financial & listing details
- Price per square foot: $215/sqft
- Tax assessed value: $401,510
- Annual tax amount: $7,754
- Date on market: 11/9/2025
Estimated market value
$558,700
$531,000 - $587,000
$3,224/mo
Price history
Price history
| Date | Event | Price |
|---|---|---|
| 11/9/2025 | Listed for sale | $569,900+6.5%$215/sqft |
Source: | ||
| 10/20/2025 | Listing removed | $534,900$201/sqft |
Source: | ||
| 10/9/2025 | Price change | $534,900-0.9%$201/sqft |
Source: | ||
| 9/24/2025 | Price change | $539,900-1.8%$203/sqft |
Source: | ||
| 8/26/2025 | Price change | $550,000+0%$207/sqft |
Source: | ||
| 8/11/2025 | Price change | $549,900-1.8%$207/sqft |
Source: | ||
| 7/27/2025 | Price change | $559,900-1.1%$211/sqft |
Source: | ||
| 7/8/2025 | Price change | $565,900+0.2%$213/sqft |
Source: | ||
| 6/18/2025 | Price change | $564,900-0.9%$213/sqft |
Source: | ||
| 5/31/2025 | Price change | $569,900-0.5%$215/sqft |
Source: | ||
| 4/5/2025 | Price change | $572,500-0.4%$216/sqft |
Source: | ||
| 3/30/2025 | Price change | $574,900-0.9%$216/sqft |
Source: | ||
| 2/23/2025 | Price change | $579,900-0.7%$218/sqft |
Source: | ||
| 2/12/2025 | Price change | $584,000-0.2%$220/sqft |
Source: | ||
| 2/3/2025 | Price change | $584,900-0.7%$220/sqft |
Source: | ||
| 1/20/2025 | Price change | $589,000-0.2%$222/sqft |
Source: | ||
| 12/17/2024 | Listed for sale | $589,900+40.5%$222/sqft |
Source: | ||
| 4/14/2023 | Sold | $420,000-23.6%$158/sqft |
Source: Public Record Report a problem | ||
| 1/7/2023 | Price change | $549,900+3.8%$207/sqft |
Source: | ||
| 6/24/2022 | Listed for sale | $529,900$200/sqft |
Source: | ||
Public tax history
Public tax history
| Year | Property taxes | Tax assessment |
|---|---|---|
| 2024 | $7,754 +1.8% | $401,510 |
| 2023 | $7,616 +1723.7% | $401,510 +1725% |
| 2022 | $418 +2% | $22,000 |
| 2021 | $410 | $22,000 |
Find assessor info on the county website
BuyAbility℠ payment
Est. payment
$2,879/mo
Principal & interest
$2637
Property taxes
$242
Climate risks
Neighborhood: 29651
Nearby schools
GreatSchools rating
- 6/10Skyland Elementary SchoolGrades: PK-5Distance: 3.1 mi
- 7/10Blue Ridge Middle SchoolGrades: 6-8Distance: 2.8 mi
- 6/10Blue Ridge High SchoolGrades: 9-12Distance: 2.6 mi
Schools provided by the listing agent
- Elementary: Skyland
- Middle: Blue Ridge
- High: Blue Ridge
Source: Greater Greenville AOR. This data may not be complete. We recommend contacting the local school district to confirm school assignments for this home.



