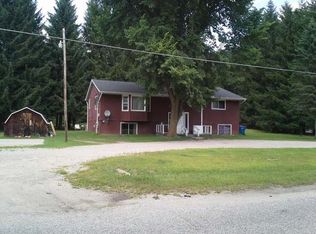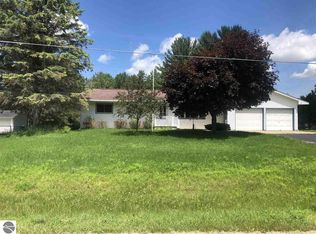Sold for $140,000 on 07/25/25
$140,000
3408 Clendening Rd, Gladwin, MI 48624
2beds
936sqft
Single Family Residence
Built in 1950
1.12 Acres Lot
$131,200 Zestimate®
$150/sqft
$1,174 Estimated rent
Home value
$131,200
$104,000 - $156,000
$1,174/mo
Zestimate® history
Loading...
Owner options
Explore your selling options
What's special
Would close to city limits without being in the city limits interest you? Look no further!! Enjoy the summer evenings on the front covered deck. This home is a short distance to the city of Gladwin and a couple block from the Gladwin high school. Well was just updated in April 2025. Many more updates done to the inside of the home in the last couple years. Make sure you schedule a viewing with your favorite agent today!
Zillow last checked: 8 hours ago
Listing updated: July 25, 2025 at 11:43am
Listed by:
KENT CRAWFORD 989-429-9516,
COLDWELL BANKER PROFESSIONALS
Bought with:
Kayci J Johnson, 6501452160
Cedar & Crow Realty
Source: MiRealSource,MLS#: 50176496 Originating MLS: Clare Gladwin Board of REALTORS
Originating MLS: Clare Gladwin Board of REALTORS
Facts & features
Interior
Bedrooms & bathrooms
- Bedrooms: 2
- Bathrooms: 1
- Full bathrooms: 1
- Main level bathrooms: 1
- Main level bedrooms: 2
Primary bedroom
- Level: First
Bedroom 1
- Features: Laminate
- Level: Main
- Area: 204
- Dimensions: 17 x 12
Bedroom 2
- Features: Laminate
- Level: Main
- Area: 90
- Dimensions: 10 x 9
Bathroom 1
- Features: Laminate
- Level: Main
- Area: 60
- Dimensions: 10 x 6
Dining room
- Features: Laminate
- Level: Main
- Area: 105
- Dimensions: 15 x 7
Kitchen
- Features: Laminate
- Level: Main
- Area: 105
- Dimensions: 7 x 15
Living room
- Features: Laminate
- Level: Main
- Area: 210
- Dimensions: 15 x 14
Heating
- Forced Air, Natural Gas
Appliances
- Included: Dishwasher, Dryer, Range/Oven, Refrigerator, Washer, Water Softener Owned, Gas Water Heater
- Laundry: First Floor Laundry, Laundry Room, Main Level
Features
- Sump Pump, Walk-In Closet(s), Pantry, Eat-in Kitchen
- Flooring: Laminate
- Basement: Concrete,Interior Entry,Sump Pump,Unfinished
- Has fireplace: No
Interior area
- Total structure area: 1,736
- Total interior livable area: 936 sqft
- Finished area above ground: 936
- Finished area below ground: 0
Property
Parking
- Total spaces: 3
- Parking features: 3 or More Spaces, Garage, Lighted, Detached, Electric in Garage, Garage Door Opener
- Garage spaces: 2
Features
- Levels: One
- Stories: 1
- Patio & porch: Deck
- Has view: Yes
- View description: Rural View
- Frontage type: Road
- Frontage length: 164
Lot
- Size: 1.12 Acres
- Dimensions: 164 x 297
- Features: Deep Lot - 150+ Ft., Large Lot - 65+ Ft., Corner Lot, Rural
Details
- Additional structures: Shed(s), Garage(s)
- Parcel number: 12003620000200
- Zoning description: Residential
- Special conditions: Private
Construction
Type & style
- Home type: SingleFamily
- Architectural style: Raised Ranch
- Property subtype: Single Family Residence
Materials
- Vinyl Siding
- Foundation: Basement, Concrete Perimeter
Condition
- Year built: 1950
Utilities & green energy
- Electric: 100 Amp Service, Circuit Breakers
- Sewer: Septic Tank
- Water: Private Well, Drilled Well, Point Well
- Utilities for property: Cable/Internet Avail., Cable Connected, Electricity Connected, Natural Gas Connected, Phone Connected
Community & neighborhood
Location
- Region: Gladwin
- Subdivision: Sage Township
Other
Other facts
- Listing agreement: Exclusive Right To Sell
- Listing terms: Cash,Conventional,FHA,VA Loan,USDA Loan
- Road surface type: Paved
Price history
| Date | Event | Price |
|---|---|---|
| 7/25/2025 | Sold | $140,000-6.6%$150/sqft |
Source: | ||
| 7/17/2025 | Pending sale | $149,900$160/sqft |
Source: | ||
| 7/5/2025 | Contingent | $149,900$160/sqft |
Source: | ||
| 6/24/2025 | Price change | $149,900-6.3%$160/sqft |
Source: | ||
| 5/30/2025 | Listed for sale | $159,900+166.5%$171/sqft |
Source: | ||
Public tax history
| Year | Property taxes | Tax assessment |
|---|---|---|
| 2025 | $1,207 +18.3% | $52,400 +9.9% |
| 2024 | $1,020 | $47,700 +15.5% |
| 2023 | -- | $41,300 +11.6% |
Find assessor info on the county website
Neighborhood: 48624
Nearby schools
GreatSchools rating
- 3/10Gladwin Intermediate SchoolGrades: 3-5Distance: 0.5 mi
- 7/10Gladwin Junior High SchoolGrades: 6-8Distance: 0.9 mi
- 6/10Gladwin High SchoolGrades: 9-12Distance: 0.3 mi
Schools provided by the listing agent
- District: Gladwin Community Schools
Source: MiRealSource. This data may not be complete. We recommend contacting the local school district to confirm school assignments for this home.

Get pre-qualified for a loan
At Zillow Home Loans, we can pre-qualify you in as little as 5 minutes with no impact to your credit score.An equal housing lender. NMLS #10287.


