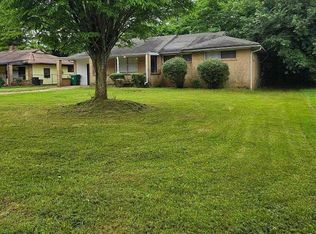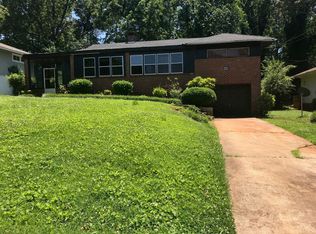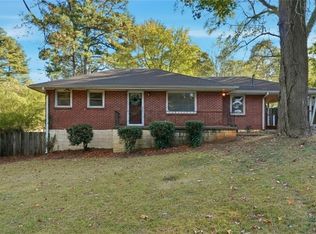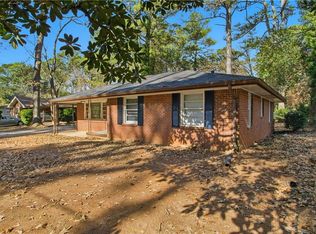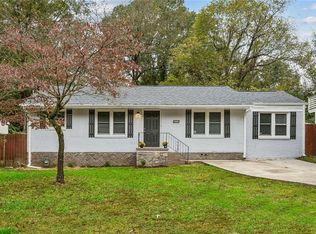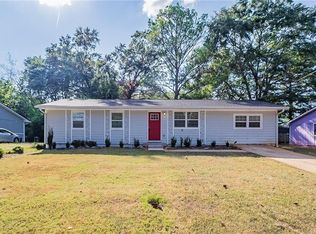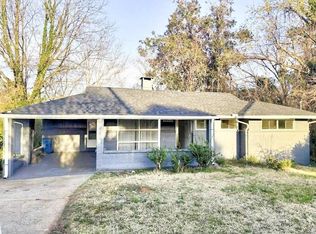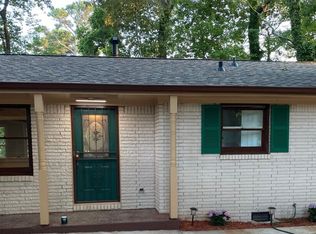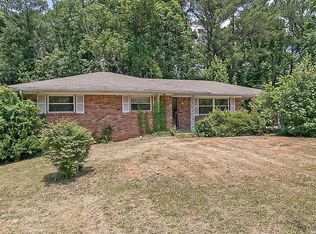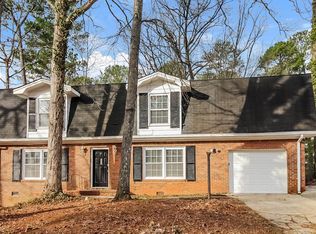Nestled in the established Dunhill Acres neighborhood, this classic brick ranch offers comfortable one-level living with timeless appeal. The home features three bedrooms and two bathrooms, including a primary suite with its own bath. A spacious living room with a decorative fireplace opens into a dining area and eat-in kitchen, creating an inviting flow for everyday living. A bonus room adds flexibility for use as a home office, playroom, or den. Outside, enjoy a quiet, level lot with both a front porch and rear patio—ideal for relaxing or entertaining. Conveniently located in Decatur with easy access to local shops, major highways, and MARTA.
Active
Price cut: $6K (1/30)
$198,000
3409 Hyland Dr, Decatur, GA 30032
3beds
1,454sqft
Est.:
Single Family Residence, Residential
Built in 1955
0.26 Acres Lot
$-- Zestimate®
$136/sqft
$-- HOA
What's special
Decorative fireplaceComfortable one-level livingFront porchClassic brick ranchDining areaEat-in kitchenQuiet level lot
- 256 days |
- 734 |
- 47 |
Zillow last checked: 8 hours ago
Listing updated: February 06, 2026 at 11:26am
Listing Provided by:
Teresa Homan,
Mainstay Brokerage LLC 800-583-2914
Source: FMLS GA,MLS#: 7595241
Tour with a local agent
Facts & features
Interior
Bedrooms & bathrooms
- Bedrooms: 3
- Bathrooms: 2
- Full bathrooms: 2
- Main level bathrooms: 2
- Main level bedrooms: 3
Rooms
- Room types: Bonus Room
Primary bedroom
- Features: Master on Main
- Level: Master on Main
Bedroom
- Features: Master on Main
Primary bathroom
- Features: Shower Only
Dining room
- Features: Open Concept
Kitchen
- Features: Cabinets White, Eat-in Kitchen, Solid Surface Counters
Heating
- Natural Gas
Cooling
- Central Air
Appliances
- Included: Disposal, Electric Range, Refrigerator
- Laundry: Other
Features
- Other
- Flooring: Carpet, Ceramic Tile
- Windows: None
- Basement: Crawl Space
- Number of fireplaces: 1
- Fireplace features: Decorative, Living Room
- Common walls with other units/homes: No Common Walls
Interior area
- Total structure area: 1,454
- Total interior livable area: 1,454 sqft
- Finished area above ground: 1,454
Video & virtual tour
Property
Parking
- Parking features: Driveway
- Has uncovered spaces: Yes
Accessibility
- Accessibility features: None
Features
- Levels: One
- Stories: 1
- Patio & porch: Front Porch
- Exterior features: None
- Pool features: None
- Spa features: None
- Fencing: None
- Has view: Yes
- View description: Neighborhood
- Waterfront features: None
- Body of water: None
Lot
- Size: 0.26 Acres
- Dimensions: 150 x 75
- Features: Back Yard, Front Yard, Landscaped, Level
Details
- Additional structures: None
- Parcel number: 15 155 08 016
- Other equipment: None
- Horse amenities: None
Construction
Type & style
- Home type: SingleFamily
- Architectural style: Ranch
- Property subtype: Single Family Residence, Residential
Materials
- Brick 4 Sides
- Foundation: Slab
- Roof: Composition
Condition
- Resale
- New construction: No
- Year built: 1955
Utilities & green energy
- Electric: Other
- Sewer: Public Sewer
- Water: Public
- Utilities for property: Cable Available, Electricity Available, Sewer Available, Water Available
Green energy
- Energy efficient items: None
- Energy generation: None
Community & HOA
Community
- Features: None
- Security: None
- Subdivision: Dunhill Acres
HOA
- Has HOA: No
Location
- Region: Decatur
Financial & listing details
- Price per square foot: $136/sqft
- Tax assessed value: $275,400
- Annual tax amount: $5,266
- Date on market: 6/12/2025
- Cumulative days on market: 256 days
- Electric utility on property: Yes
- Road surface type: Asphalt
Estimated market value
Not available
Estimated sales range
Not available
$1,814/mo
Price history
Price history
| Date | Event | Price |
|---|---|---|
| 1/30/2026 | Price change | $198,000-2.9%$136/sqft |
Source: | ||
| 1/9/2026 | Price change | $204,000-2.9%$140/sqft |
Source: | ||
| 12/5/2025 | Price change | $210,000-2.8%$144/sqft |
Source: | ||
| 11/7/2025 | Price change | $216,000-3.1%$149/sqft |
Source: | ||
| 10/3/2025 | Price change | $223,000-3%$153/sqft |
Source: | ||
| 9/19/2025 | Price change | $230,000-4.2%$158/sqft |
Source: | ||
| 9/5/2025 | Price change | $240,000-2.8%$165/sqft |
Source: | ||
| 8/21/2025 | Price change | $247,000-3.1%$170/sqft |
Source: | ||
| 8/8/2025 | Price change | $255,000-4.1%$175/sqft |
Source: | ||
| 7/25/2025 | Price change | $266,000-5%$183/sqft |
Source: | ||
| 7/10/2025 | Price change | $280,000-3.1%$193/sqft |
Source: | ||
| 7/2/2025 | Price change | $289,000-3%$199/sqft |
Source: | ||
| 6/26/2025 | Price change | $298,000-5.1%$205/sqft |
Source: | ||
| 6/12/2025 | Listed for sale | $314,000+65.3%$216/sqft |
Source: | ||
| 3/28/2025 | Listing removed | $2,030$1/sqft |
Source: Zillow Rentals Report a problem | ||
| 3/14/2025 | Listed for rent | $2,030+24.9%$1/sqft |
Source: Zillow Rentals Report a problem | ||
| 1/16/2021 | Listing removed | -- |
Source: Zillow Rental Network Premium Report a problem | ||
| 10/30/2020 | Price change | $1,625+1.9%$1/sqft |
Source: FirstKey Homes Corporate Report a problem | ||
| 10/27/2020 | Listed for rent | $1,595+10.4%$1/sqft |
Source: FirstKey Homes Corporate Report a problem | ||
| 11/7/2019 | Listing removed | $1,445$1/sqft |
Source: FirstKey Homes, LLC #8676881 Report a problem | ||
| 10/1/2019 | Price change | $1,445-2.7%$1/sqft |
Source: FirstKey Homes Corporate Report a problem | ||
| 8/30/2019 | Listed for rent | $1,485+8.8%$1/sqft |
Source: FirstKey Homes Corporate Report a problem | ||
| 6/27/2018 | Listing removed | $1,365$1/sqft |
Source: FirstKey Homes Corporate Report a problem | ||
| 6/19/2018 | Price change | $1,365-8.7%$1/sqft |
Source: FirstKey Homes Corporate Report a problem | ||
| 6/9/2018 | Listed for rent | $1,495$1/sqft |
Source: FirstKey Homes Corporate Report a problem | ||
| 2/27/2018 | Sold | $190,000+153%$131/sqft |
Source: | ||
| 7/21/2017 | Sold | $75,100$52/sqft |
Source: | ||
Public tax history
Public tax history
| Year | Property taxes | Tax assessment |
|---|---|---|
| 2025 | $5,267 +0% | $110,160 |
| 2024 | $5,266 +34.5% | $110,160 +36.9% |
| 2023 | $3,915 +1% | $80,480 |
| 2022 | $3,875 -5.3% | $80,480 -5.8% |
| 2021 | $4,091 +12.6% | $85,400 +13.9% |
| 2020 | $3,635 +25.4% | $75,000 +28.8% |
| 2019 | $2,899 +56.9% | $58,240 +70.3% |
| 2018 | $1,847 +219.3% | $34,200 +19.1% |
| 2017 | $579 -2.3% | $28,720 -10.1% |
| 2016 | $592 | $31,960 |
| 2014 | $592 | $31,960 +88% |
| 2013 | -- | $17,000 |
| 2012 | -- | $17,000 -23% |
| 2011 | -- | $22,080 -54.7% |
| 2010 | $660 | $48,760 |
| 2009 | $660 +13% | $48,760 |
| 2008 | $584 -0.7% | $48,760 |
| 2007 | $588 | $48,760 +11% |
| 2006 | $588 +9.8% | $43,920 |
| 2005 | $536 -48.8% | $43,920 |
| 2004 | $1,045 +6.9% | $43,920 +5.5% |
| 2003 | $977 +28.8% | $41,640 +11.5% |
| 2002 | $759 +110.4% | $37,360 +27.1% |
| 2001 | $361 | $29,400 |
Find assessor info on the county website
BuyAbility℠ payment
Est. payment
$1,183/mo
Principal & interest
$1021
Property taxes
$162
Climate risks
Neighborhood: Candler-Mcafee
Nearby schools
GreatSchools rating
- 3/10Snapfinger Elementary SchoolGrades: PK-5Distance: 0.3 mi
- 3/10Columbia Middle SchoolGrades: 6-8Distance: 2.3 mi
- 2/10Columbia High SchoolGrades: 9-12Distance: 0.2 mi
