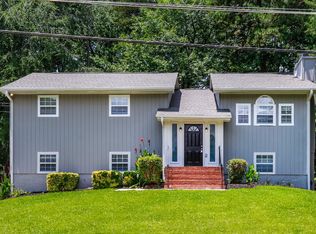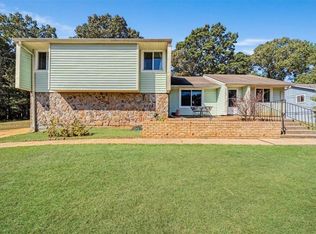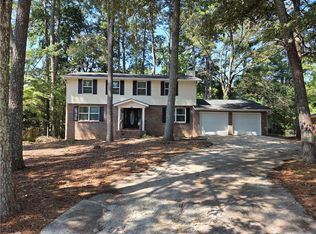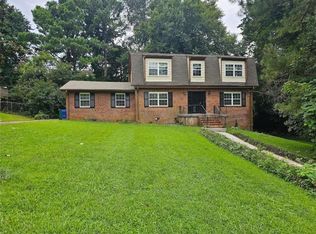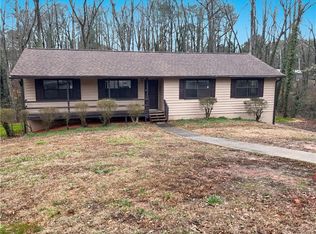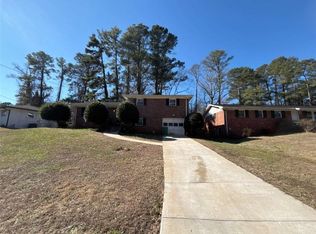Discover an exquisite, fully remodeled split-level residence in the sought-after Decatur neighborhood. This 4-bedroom, 2 bath home has undergone a comprehensive renovation, featuring contemporary upgrades and a refreshed aesthetic. Upon entering, you'll be greeted by a welcoming atmosphere bathed in natural light. The kitchen showcases pristine white cabinetry, elegant quartz countertops, and a full suite of stainless steel appliances. Throughout the home, durable and stylish LVP plank flooring has been installed, eliminating the need for carpet upkeep. The property offers ample parking options with a spacious two-car garage and an expansive driveway accommodating multiple vehicles. Deck provides the perfect outdoor space for relaxation and entertaining, overlooking the backyard. Situated in the desirable Decatur area, this property boasts convenient access to major highways, including 285 and I-20. Don't let this opportunity slip away to own an impeccable home that seamlessly blends comfort and convenience. Book your viewing today to experience this remarkable property firsthand.
Active
$240,000
3417 Hollow Tree Dr, Decatur, GA 30034
4beds
2,997sqft
Est.:
Single Family Residence, Residential
Built in 1980
0.35 Acres Lot
$240,400 Zestimate®
$80/sqft
$-- HOA
What's special
Overlooking the backyardElegant quartz countertopsFully remodeled split-level residenceSpacious two-car garage
- 27 days |
- 783 |
- 48 |
Likely to sell faster than
Zillow last checked: 8 hours ago
Listing updated: February 27, 2026 at 01:11pm
Listing Provided by:
Anhad Chawla,
Homesmart Realty Partners 678-999-6311
Source: FMLS GA,MLS#: 7713168
Tour with a local agent
Facts & features
Interior
Bedrooms & bathrooms
- Bedrooms: 4
- Bathrooms: 2
- Full bathrooms: 2
- Main level bedrooms: 2
Rooms
- Room types: Bedroom, Bonus Room
Primary bedroom
- Features: Split Bedroom Plan
- Level: Split Bedroom Plan
Bedroom
- Features: Split Bedroom Plan
Primary bathroom
- Features: Tub/Shower Combo, Other
Dining room
- Features: Seats 12+, Separate Dining Room
Kitchen
- Features: Cabinets Other, Eat-in Kitchen, Pantry
Heating
- Central
Cooling
- Central Air
Appliances
- Included: Dishwasher, Gas Range, Microwave, Refrigerator
- Laundry: Common Area
Features
- High Ceilings 9 ft Main
- Flooring: Carpet, Luxury Vinyl, Vinyl, Other
- Windows: None
- Basement: None
- Number of fireplaces: 1
- Fireplace features: Family Room
- Common walls with other units/homes: No Common Walls
Interior area
- Total structure area: 2,997
- Total interior livable area: 2,997 sqft
Video & virtual tour
Property
Parking
- Total spaces: 2
- Parking features: Garage
- Garage spaces: 2
Accessibility
- Accessibility features: None
Features
- Levels: Multi/Split
- Patio & porch: Deck, Front Porch, Patio, Rear Porch
- Exterior features: Awning(s), Garden, Private Yard, Storage
- Pool features: None
- Spa features: None
- Fencing: Back Yard,Front Yard
- Has view: Yes
- View description: Neighborhood
- Waterfront features: None
- Body of water: None
Lot
- Size: 0.35 Acres
- Dimensions: 151 x 100
- Features: Front Yard, Landscaped, Private, Sloped, Other
Details
- Additional structures: None
- Parcel number: 15 066 02 018
- Other equipment: None
- Horse amenities: None
Construction
Type & style
- Home type: SingleFamily
- Architectural style: Contemporary,Modern,Traditional
- Property subtype: Single Family Residence, Residential
Materials
- Frame, Stone, Other
- Foundation: Slab
- Roof: Composition
Condition
- Resale
- New construction: No
- Year built: 1980
Utilities & green energy
- Electric: 110 Volts, 220 Volts
- Sewer: Public Sewer
- Water: Public
- Utilities for property: Cable Available, Electricity Available, Natural Gas Available, Phone Available, Sewer Available, Underground Utilities
Green energy
- Energy efficient items: None
- Energy generation: None
Community & HOA
Community
- Features: None
- Security: None
- Subdivision: Willow Creek
HOA
- Has HOA: No
Location
- Region: Decatur
Financial & listing details
- Price per square foot: $80/sqft
- Tax assessed value: $243,800
- Annual tax amount: $4,671
- Date on market: 2/2/2026
- Cumulative days on market: 437 days
- Electric utility on property: Yes
- Road surface type: Asphalt
Estimated market value
$240,400
$228,000 - $252,000
$1,983/mo
Price history
Price history
| Date | Event | Price |
|---|---|---|
| 2/2/2026 | Listed for sale | $240,000$80/sqft |
Source: | ||
| 2/2/2026 | Listing removed | $240,000$80/sqft |
Source: | ||
| 1/30/2026 | Price change | $240,000-2%$80/sqft |
Source: | ||
| 1/12/2026 | Price change | $245,000-1.2%$82/sqft |
Source: | ||
| 1/1/2026 | Listed for sale | $248,000$83/sqft |
Source: | ||
| 1/1/2026 | Listing removed | $248,000$83/sqft |
Source: | ||
| 12/24/2025 | Price change | $248,000-0.4%$83/sqft |
Source: | ||
| 12/3/2025 | Price change | $249,000-2.4%$83/sqft |
Source: | ||
| 12/1/2025 | Listed for sale | $255,000$85/sqft |
Source: | ||
| 12/1/2025 | Listing removed | $255,000$85/sqft |
Source: | ||
| 11/11/2025 | Price change | $255,000-1.4%$85/sqft |
Source: | ||
| 11/3/2025 | Listed for sale | $258,500$86/sqft |
Source: | ||
| 11/3/2025 | Listing removed | $258,500$86/sqft |
Source: | ||
| 10/10/2025 | Price change | $258,500-0.2%$86/sqft |
Source: | ||
| 10/2/2025 | Listed for sale | $259,000-3.5%$86/sqft |
Source: | ||
| 10/1/2025 | Listing removed | $268,500$90/sqft |
Source: | ||
| 9/2/2025 | Listed for sale | $268,500$90/sqft |
Source: | ||
| 9/1/2025 | Listing removed | $268,500$90/sqft |
Source: | ||
| 8/1/2025 | Listed for sale | $268,500$90/sqft |
Source: | ||
| 8/1/2025 | Listing removed | $268,500$90/sqft |
Source: | ||
| 7/18/2025 | Price change | $268,500-0.2%$90/sqft |
Source: | ||
| 7/7/2025 | Price change | $269,000-3.2%$90/sqft |
Source: | ||
| 7/2/2025 | Listed for sale | $278,000+13.7%$93/sqft |
Source: | ||
| 7/1/2025 | Listing removed | $244,500$82/sqft |
Source: | ||
| 6/27/2025 | Listed for sale | $244,500+52.8%$82/sqft |
Source: | ||
| 11/19/2024 | Sold | $160,000+356.5%$53/sqft |
Source: Public Record Report a problem | ||
| 7/13/2012 | Sold | $35,050+0.4%$12/sqft |
Source: Public Record Report a problem | ||
| 6/29/2011 | Sold | $34,900-64.7%$12/sqft |
Source: Public Record Report a problem | ||
| 4/12/2007 | Sold | $99,000+1400%$33/sqft |
Source: Public Record Report a problem | ||
| 9/8/2005 | Sold | $6,600$2/sqft |
Source: Public Record Report a problem | ||
Public tax history
Public tax history
| Year | Property taxes | Tax assessment |
|---|---|---|
| 2025 | $4,726 +0% | $97,519 |
| 2024 | $4,724 +1.1% | $97,519 0% |
| 2023 | $4,671 +12.1% | $97,520 +12.2% |
| 2022 | $4,168 +56% | $86,920 +64.5% |
| 2021 | $2,672 +27.3% | $52,840 +32.8% |
| 2020 | $2,100 -8.4% | $39,800 -10% |
| 2019 | $2,293 +8.5% | $44,200 +10.5% |
| 2018 | $2,113 -0.2% | $40,000 |
| 2017 | $2,117 -4.2% | $40,000 -4.8% |
| 2016 | $2,209 | $42,000 +257.1% |
| 2014 | $2,209 | $11,760 |
| 2013 | -- | $11,760 -15.8% |
| 2012 | -- | $13,960 -63.7% |
| 2011 | -- | $38,448 -4.7% |
| 2010 | $1,971 -2.4% | $40,360 |
| 2009 | $2,019 -19.1% | $40,360 -24.2% |
| 2008 | $2,497 +2.7% | $53,280 |
| 2007 | $2,431 | $53,280 |
| 2006 | $2,431 +3% | $53,280 |
| 2005 | $2,359 +83.2% | $53,280 +3% |
| 2004 | $1,288 +5.9% | $51,720 +4.8% |
| 2003 | $1,216 +23.8% | $49,360 +14.9% |
| 2002 | $982 +140% | $42,960 +37.7% |
| 2001 | $409 | $31,200 |
Find assessor info on the county website
BuyAbility℠ payment
Est. payment
$1,434/mo
Principal & interest
$1238
Property taxes
$196
Climate risks
Neighborhood: 30034
Nearby schools
GreatSchools rating
- 4/10Chapel Hill Elementary SchoolGrades: PK-5Distance: 0.7 mi
- 6/10Chapel Hill Middle SchoolGrades: 6-8Distance: 0.6 mi
- 4/10Southwest Dekalb High SchoolGrades: 9-12Distance: 1.7 mi
Schools provided by the listing agent
- Elementary: Chapel Hill - Dekalb
- Middle: Chapel Hill - Dekalb
- High: Southwest Dekalb
Source: FMLS GA. This data may not be complete. We recommend contacting the local school district to confirm school assignments for this home.
