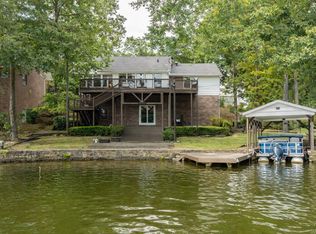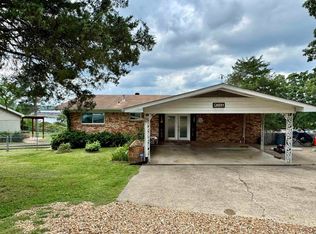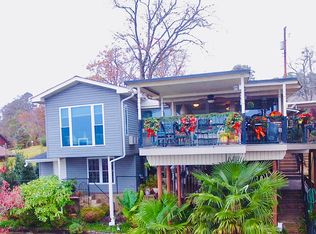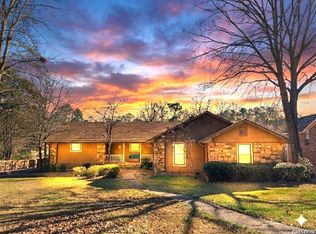Step into this Lake Hamilton lake house and you will never know it was built in 1980. Sporting 2 master suites, 1 master suite up with a full bath and another one down with a full bath, a newly remodeled kitchen, 2 Large living areas, beautiful hardwood floors and outdoor living space that you'll never want to walk away from!!! Situated in a private cove just off the main channel with a boat dock and swim platform that can house all your water toys in your very own swimming hole. The Neighborhood "WOW"!!
Active
$739,000
342 Sunset Bay Rd, Hot Springs, AR 71913
4beds
2,652sqft
Est.:
Single Family Residence
Built in 1980
0.76 Acres Lot
$705,700 Zestimate®
$279/sqft
$-- HOA
What's special
Boat dockSwim platformBeautiful hardwood floorsOutdoor living spacePrivate coveNewly remodeled kitchen
- 165 days |
- 350 |
- 11 |
Zillow last checked: 8 hours ago
Listing updated: September 17, 2025 at 11:22pm
Listed by:
Brett Dingler 501-944-8100,
Partners Realty 501-359-3333
Source: CARMLS,MLS#: 25030995
Tour with a local agent
Facts & features
Interior
Bedrooms & bathrooms
- Bedrooms: 4
- Bathrooms: 4
- Full bathrooms: 3
- 1/2 bathrooms: 1
Rooms
- Room types: Formal Living Room, Den/Family Room, Office/Study
Dining room
- Features: Separate Dining Room, Eat-in Kitchen, Kitchen/Dining Combo, Living/Dining Combo, Breakfast Bar
Heating
- Natural Gas
Cooling
- Electric
Appliances
- Included: Built-In Range, Electric Range, Dishwasher, Gas Water Heater
- Laundry: Washer Hookup, Electric Dryer Hookup, Laundry Chute, Laundry Room
Features
- Walk-In Closet(s), Built-in Features, Ceiling Fan(s), Walk-in Shower, Granite Counters, Sheet Rock, Vaulted Ceiling(s), Primary Bedroom/Main Lv, 3 Bedrooms Same Level
- Flooring: Wood, Vinyl
- Windows: Window Treatments
- Has fireplace: Yes
- Fireplace features: Woodburning-Site-Built, Gas Starter
Interior area
- Total structure area: 2,652
- Total interior livable area: 2,652 sqft
Property
Parking
- Total spaces: 4
- Parking features: Carport, Parking Pad, Four Car or More, Garage Faces Side
- Has carport: Yes
Features
- Levels: Multi/Split
- Patio & porch: Patio, Deck, Porch
- Exterior features: Storage, Rain Gutters, Dock, Dog Run
- Fencing: Partial,Chain Link
- Has view: Yes
- View description: Lake
- Has water view: Yes
- Water view: Lake
- Waterfront features: Cove, Dock, Dock - Covered, Boat Slip, Lake Front, Lake
- Body of water: Lake: Hamilton
Lot
- Size: 0.76 Acres
- Features: Level, Subdivided, River/Lake Area, Seawall
Details
- Parcel number: 30014570000
Construction
Type & style
- Home type: SingleFamily
- Architectural style: Traditional
- Property subtype: Single Family Residence
Materials
- Brick, Frame, Metal/Vinyl Siding
- Foundation: Crawl Space
- Roof: Composition
Condition
- New construction: No
- Year built: 1980
Utilities & green energy
- Gas: Gas-Natural
- Sewer: Public Sewer
- Water: Public
- Utilities for property: Natural Gas Connected
Community & HOA
Community
- Security: Smoke Detector(s)
- Subdivision: BURCHWOOD COVE
HOA
- Has HOA: No
Location
- Region: Hot Springs
Financial & listing details
- Price per square foot: $279/sqft
- Tax assessed value: $475,450
- Annual tax amount: $2,705
- Date on market: 8/5/2025
- Listing terms: Conventional,Cash
- Road surface type: Paved
Estimated market value
$705,700
$670,000 - $741,000
$2,712/mo
Price history
Price history
| Date | Event | Price |
|---|---|---|
| 9/11/2025 | Price change | $739,000-1.3%$279/sqft |
Source: | ||
| 8/5/2025 | Listed for sale | $749,000+4.2%$282/sqft |
Source: | ||
| 4/1/2023 | Listing removed | $719,000$271/sqft |
Source: | ||
| 11/1/2022 | Listing removed | -- |
Source: | ||
| 10/3/2022 | Price change | $719,000-0.8%$271/sqft |
Source: | ||
Public tax history
Public tax history
| Year | Property taxes | Tax assessment |
|---|---|---|
| 2024 | $4,355 +1.3% | $95,090 |
| 2023 | $4,298 | $95,090 |
| 2022 | $4,298 +58.9% | $95,090 +41.1% |
Find assessor info on the county website
BuyAbility℠ payment
Est. payment
$3,421/mo
Principal & interest
$2866
Property taxes
$296
Home insurance
$259
Climate risks
Neighborhood: 71913
Nearby schools
GreatSchools rating
- 4/10Main Street Visual & Performing Arts Magnet SchoolGrades: PK-6Distance: 2.7 mi
- 5/10Hot Springs High SchoolGrades: 10-12Distance: 2.3 mi
Schools provided by the listing agent
- Elementary: Hot Springs
- Middle: Hot Springs
- High: Hot Springs
Source: CARMLS. This data may not be complete. We recommend contacting the local school district to confirm school assignments for this home.
- Loading
- Loading




