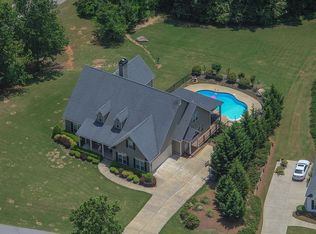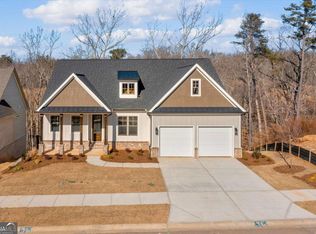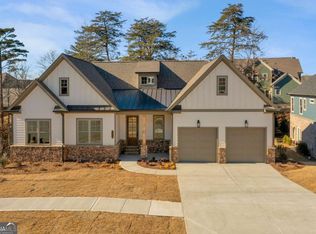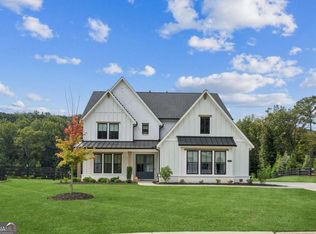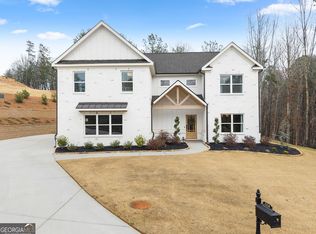* Gorgeous MODERN Renovation, 4 bedrooms and 3 full bathrooms, 3,589 sq. ft. on a 3-ACRES * Sublet above ground finished basement = extra income * (in-law suite) with separate entrance, full kitchen, living room, laundry room, bedroom and full bathroom = perfect for guests, teens, in-laws or rental income * 2 Car Garage with extra parking, long semi-circular driveway for boats, RVs, toys or friends & family!* New 24 x 28 proxy tile deck, covered patio with fire pit/brick oven and bench seating* Large open-concept floor plan with vaulted ceilings * Convenient public boat ramp at end of street (no pass through traffic), with a campground and fishing pier. Chef's kitchen with custom cabinets, quartz countertops, classic subway tile backsplash, and smudge-proof stainless appliances package (including a French 4-door fridge!). Check out that walk-in pantry with sink and abundant cabinet storage! Oversized primary suite with statement wall with fireplace, dual sided custom closet, and tiled ensuite bathroom with soaking tub, rain showerhead and dual vanities with LED mirrors. Also included is a secure, reinforced, underground shelter. Located just 15 minutes from downtown Gainesville and minutes from Lake Lanier, whether you're entertaining, relaxing, or hitting the lake, this renovated home delivers privacy, space, equity, and location - all in one.
Active
$789,500
3425 Duckett Mill Rd, Gainesville, GA 30506
4beds
--sqft
Est.:
Single Family Residence
Built in 1955
3 Acres Lot
$761,600 Zestimate®
$--/sqft
$-- HOA
What's special
Dual sided custom closet
- 32 days |
- 1,764 |
- 65 |
Zillow last checked: 8 hours ago
Listing updated: January 14, 2026 at 10:59am
Listed by:
Michael Cherwenka 770-365-4997,
Virtual Properties Realty.com
Source: GAMLS,MLS#: 10661534
Tour with a local agent
Facts & features
Interior
Bedrooms & bathrooms
- Bedrooms: 4
- Bathrooms: 3
- Full bathrooms: 3
- Main level bathrooms: 2
- Main level bedrooms: 3
Rooms
- Room types: Family Room, Laundry
Kitchen
- Features: Breakfast Bar, Kitchen Island, Second Kitchen, Walk-in Pantry
Heating
- Central
Cooling
- Ceiling Fan(s), Central Air
Appliances
- Included: Dishwasher, Disposal, Microwave, Refrigerator
- Laundry: Upper Level
Features
- Double Vanity, Master On Main Level, Vaulted Ceiling(s), Walk-In Closet(s)
- Flooring: Tile
- Windows: Double Pane Windows
- Basement: Partial,Unfinished
- Number of fireplaces: 2
- Fireplace features: Living Room, Master Bedroom
- Common walls with other units/homes: No Common Walls
Interior area
- Total structure area: 0
- Finished area above ground: 0
- Finished area below ground: 0
Property
Parking
- Total spaces: 2
- Parking features: Garage, Garage Door Opener
- Has garage: Yes
Features
- Levels: One
- Stories: 1
- Patio & porch: Deck, Patio
- Body of water: Lanier
Lot
- Size: 3 Acres
- Features: Private
Details
- Parcel number: 10045 000003
- Special conditions: Agent Owned
Construction
Type & style
- Home type: SingleFamily
- Architectural style: Other
- Property subtype: Single Family Residence
Materials
- Brick, Vinyl Siding
- Roof: Composition
Condition
- Updated/Remodeled
- New construction: No
- Year built: 1955
Details
- Warranty included: Yes
Utilities & green energy
- Sewer: Septic Tank
- Water: Public
- Utilities for property: Electricity Available, Phone Available
Green energy
- Energy efficient items: Appliances
Community & HOA
Community
- Features: Lake
- Security: Smoke Detector(s)
- Subdivision: Pw Wehunt Sub #1
HOA
- Has HOA: No
- Services included: None
Location
- Region: Gainesville
Financial & listing details
- Tax assessed value: $378,970
- Annual tax amount: $2,364
- Date on market: 12/24/2025
- Cumulative days on market: 31 days
- Listing agreement: Exclusive Agency
- Electric utility on property: Yes
Estimated market value
$761,600
$724,000 - $800,000
$3,035/mo
Price history
Price history
| Date | Event | Price |
|---|---|---|
| 12/24/2025 | Listed for sale | $789,500+187.1% |
Source: | ||
| 6/6/2025 | Sold | $275,000-3.5% |
Source: | ||
| 5/22/2025 | Pending sale | $285,000 |
Source: | ||
| 4/23/2025 | Listed for sale | $285,000+133.6% |
Source: | ||
| 4/4/2025 | Sold | $122,000-58.6% |
Source: Public Record Report a problem | ||
Public tax history
Public tax history
| Year | Property taxes | Tax assessment |
|---|---|---|
| 2024 | $3,685 -0.7% | $151,588 +2.9% |
| 2023 | $3,710 +20.2% | $147,348 +25.8% |
| 2022 | $3,087 +3.5% | $117,108 +9.8% |
Find assessor info on the county website
BuyAbility℠ payment
Est. payment
$4,638/mo
Principal & interest
$3770
Property taxes
$592
Home insurance
$276
Climate risks
Neighborhood: 30506
Nearby schools
GreatSchools rating
- 7/10Sardis Elementary SchoolGrades: PK-5Distance: 2.7 mi
- 5/10Chestatee Middle SchoolGrades: 6-8Distance: 2.7 mi
- 5/10Chestatee High SchoolGrades: 9-12Distance: 3 mi
Schools provided by the listing agent
- Elementary: Sardis
- Middle: Chestatee
- High: Chestatee
Source: GAMLS. This data may not be complete. We recommend contacting the local school district to confirm school assignments for this home.
