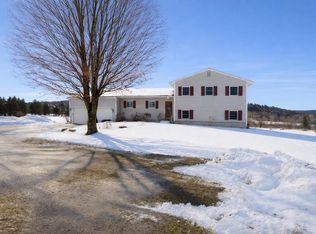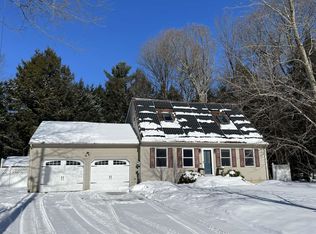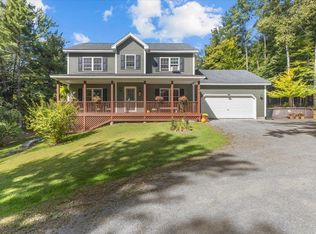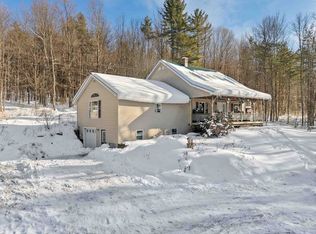Homestead for sale! Surrounded by Vermont Land Trust Land! Private, spacious, tons of storage, room to grow, metal roof! You're less than 10 minutes from Fairfax and Cambridge, with Smugglers Notch resort nearby for early-season skiing. It's the rare find offering both seclusion and accessibility as the seasons change. The home welcomes you with warm hardwood floors and a cozy wood stove against brick hearth in the kitchen. A sun-filled sunroom captures the fall light and connects to the attached garage, while the back deck offers multiple vantage points to watch the leaves turn and wildlife prepare for winter. Three bedrooms and a jack and jill style full bath are on the second floor; a large closet off the landing offers expansion potential for another bathroom. The full basement is partially finished, providing additional living space and functional storage. This remarkable property sits peacefully across the field from the Lamoille River, Vermont's beloved waterway, where fall foliage reflects off the river in a spectacular display of autumn color. Year-round paved road access means you'll never miss a single golden October day—a true luxury in Vermont's mountains. The Crown Jewel: A Timber-Framed Horse Barn! The magnificent 2006 custom timber-framed barn features its own electric meter and water supply—perfect for storing your mountain bikes after leaf-peeping rides, housing your winter toys before the snow flies, or creating the workshop you've always dreamed of.
Pending
Listed by: KW Vermont-Stowe
$529,000
344 Goose Pond Road, Fairfax, VT 05454
3beds
2,444sqft
Est.:
Single Family Residence
Built in 1974
3.24 Acres Lot
$-- Zestimate®
$216/sqft
$-- HOA
What's special
Warm hardwood floorsAttached garageMetal roofThree bedrooms
- 262 days |
- 65 |
- 2 |
Zillow last checked: 8 hours ago
Listing updated: December 21, 2025 at 08:29am
Listed by:
Grant Wieler,
KW Vermont-Stowe Phone:802-521-2351
Source: PrimeMLS,MLS#: 5045564
Facts & features
Interior
Bedrooms & bathrooms
- Bedrooms: 3
- Bathrooms: 2
- Full bathrooms: 1
- 1/2 bathrooms: 1
Heating
- Oil, Wood, Baseboard, Hot Water, Wood Stove
Cooling
- None
Appliances
- Included: Dryer, Range Hood, Electric Range, Refrigerator, Water Heater off Boiler
- Laundry: 1st Floor Laundry
Features
- Ceiling Fan(s), Dining Area
- Flooring: Carpet, Laminate, Tile, Wood
- Basement: Bulkhead,Concrete,Concrete Floor,Full,Interior Stairs,Unfinished,Interior Entry
Interior area
- Total structure area: 2,868
- Total interior livable area: 2,444 sqft
- Finished area above ground: 2,004
- Finished area below ground: 440
Video & virtual tour
Property
Parking
- Total spaces: 2
- Parking features: Crushed Stone, Auto Open, Driveway, Garage, Barn
- Garage spaces: 2
- Has uncovered spaces: Yes
Features
- Levels: Two
- Stories: 2
- Patio & porch: Patio, Enclosed Porch
- Exterior features: Shed
- Has view: Yes
- View description: Mountain(s)
- Frontage length: Road frontage: 246
Lot
- Size: 3.24 Acres
- Features: Country Setting, Landscaped, Open Lot, Wooded, Near Skiing
Details
- Additional structures: Barn(s), Stable(s)
- Parcel number: 21006810481
- Zoning description: Cons
- Other equipment: Satellite Dish
Construction
Type & style
- Home type: SingleFamily
- Property subtype: Single Family Residence
Materials
- Wood Frame
- Foundation: Concrete
- Roof: Metal
Condition
- New construction: No
- Year built: 1974
Utilities & green energy
- Electric: 100 Amp Service, Circuit Breakers
- Sewer: 1000 Gallon, Concrete, On-Site Septic Exists, Private Sewer, Septic Tank
- Utilities for property: Cable Available, Telephone at Site
Community & HOA
Community
- Security: Smoke Detector(s)
Location
- Region: Fairfax
Financial & listing details
- Price per square foot: $216/sqft
- Tax assessed value: $318,600
- Annual tax amount: $5,888
- Date on market: 6/10/2025
- Road surface type: Paved
Estimated market value
Not available
Estimated sales range
Not available
Not available
Price history
Price history
| Date | Event | Price |
|---|---|---|
| 12/21/2025 | Contingent | $529,000$216/sqft |
Source: | ||
| 11/13/2025 | Price change | $529,000-3.6%$216/sqft |
Source: | ||
| 10/2/2025 | Price change | $549,000-6.8%$225/sqft |
Source: | ||
| 9/3/2025 | Price change | $589,000-6.4%$241/sqft |
Source: | ||
| 8/1/2025 | Price change | $629,000-3.1%$257/sqft |
Source: | ||
| 7/9/2025 | Price change | $649,000-5.8%$266/sqft |
Source: | ||
| 6/10/2025 | Listed for sale | $689,000+371.3%$282/sqft |
Source: | ||
| 8/18/1998 | Sold | $146,200+4.4%$60/sqft |
Source: Public Record Report a problem | ||
| 3/2/1994 | Sold | $140,000$57/sqft |
Source: Public Record Report a problem | ||
Public tax history
Public tax history
| Year | Property taxes | Tax assessment |
|---|---|---|
| 2024 | -- | $318,600 |
| 2023 | -- | $318,600 |
| 2022 | -- | $318,600 +36.9% |
| 2021 | -- | $232,700 |
| 2020 | -- | $232,700 |
| 2019 | -- | $232,700 |
| 2018 | -- | $232,700 |
| 2017 | -- | $232,700 |
| 2016 | -- | $232,700 +9900% |
| 2015 | -- | $2,327 |
| 2014 | -- | $2,327 |
| 2013 | -- | $2,327 |
| 2012 | -- | $2,327 |
| 2011 | -- | $2,327 |
| 2010 | -- | $2,327 |
| 2009 | -- | $2,327 +1% |
| 2008 | -- | $2,303 +2.4% |
| 2007 | -- | $2,249 |
Find assessor info on the county website
BuyAbility℠ payment
Est. payment
$3,385/mo
Principal & interest
$2728
Property taxes
$657
Climate risks
Neighborhood: 05454
Getting around
0 / 100
Car-DependentNearby schools
GreatSchools rating
- 4/10BFA Elementary/Middle SchoolGrades: PK-6Distance: 2.8 mi
- 6/10BFA High School - FairfaxGrades: 7-12Distance: 2.8 mi
Schools provided by the listing agent
- Elementary: Fairfax Elementary School
- Middle: BFA/Fairfax Middle School
- High: BFAFairfax High School
- District: Fairfax School District
Source: PrimeMLS. This data may not be complete. We recommend contacting the local school district to confirm school assignments for this home.



