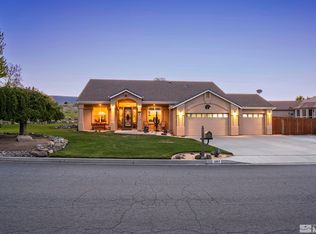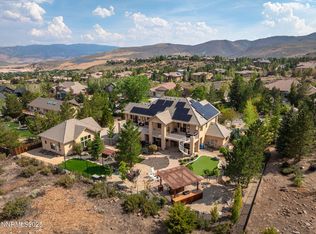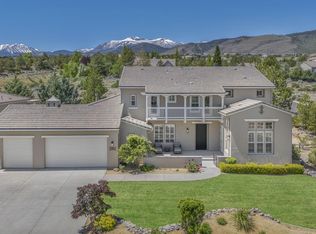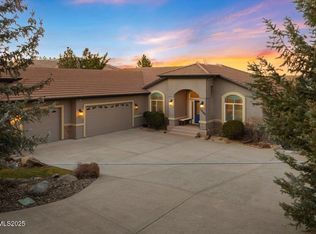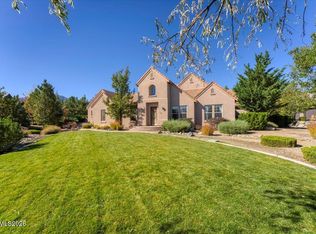Throughout Reno, there is very little available in the way of new custom home construction. In 2024, this custom build went through an 8-month renovation where every part of this home was rebuilt, replaced and in some parts redesigned to create an open, functional living space with expansive windows that showcase the front and back views. The seller is offering (3) options for purchasing this home. 1. Purchase the home and what is listed in the listing details. This option is what is included in the listed price. 2. Purchase the house fully furnished. 3. With the purchase of the home individual furniture item are negotiable. The home sits upon a knoll corner lot and cul de sac within a half block of Wolf Run Golf Club entrance. Enter through a walled and gated stone courtyard to the open floor plan with vaulted ceilings, wood flooring, enormous windows, and natural light throughout. The living room, kitchen, breakfast area, and dining room are all one large open space. The appliances are energy star-rated and include a 48" Subzero refrigerator, Zline Dual-Fuel Range, Crystal cabinetry (be sure to check out the unique cabinet features), quartzite countertops, pantry with coffee bar, and an oversized center island. The primary suite is large enough for an office setup and has two walk-in closets. The primary bathroom has dual sinks, a walk-in shower, and a standalone soaking tub. The additional bedrooms (one ensuite, two jack-and-jills) are large and bright with 2 having walk-in closets and one having a floor to ceiling closet design. The backyard is fully fenced with views of Mt. Rose and the 10th hole of Wolf Run Golf Course. The new landscaping/irrigation system was designed to meet fire prevention recommendations of the Washoe Fire Department and have minimal water usage. The four-car garage is 1160 sq ft with a workshop bay. The laundry room has built-in desks, bookcases, and a coat rack. Attached at the end of the listing is the floor plan and a list of all the remodel upgrades that include fresh paint inside and out, new Milgard & Anderson energy efficient windows, new appliances, LED lighting throughout, exterior ground lighting, exterior security cameras, a newly improved roof with an extended 30 years estimated life, a whole house surge protector and so much more!
Active
Price cut: $104K (1/21)
$1,895,000
346 Wolf Run Ct, Reno, NV 89511
4beds
3,258sqft
Est.:
Single Family Residence
Built in 2000
0.51 Acres Lot
$1,819,900 Zestimate®
$582/sqft
$14/mo HOA
What's special
Exterior security camerasZline dual-fuel rangeExterior ground lightingCul de sacEnormous windowsVaulted ceilingsQuartzite countertops
- 86 days |
- 2,104 |
- 44 |
Zillow last checked: 8 hours ago
Listing updated: January 27, 2026 at 08:50am
Listed by:
Casady Raffanelli S.168361 775-813-8571,
Chase International-Damonte
Source: NNRMLS,MLS#: 250057813
Tour with a local agent
Facts & features
Interior
Bedrooms & bathrooms
- Bedrooms: 4
- Bathrooms: 4
- Full bathrooms: 4
Heating
- Electric, ENERGY STAR Qualified Equipment, Fireplace(s), Forced Air
Cooling
- Central Air
Appliances
- Included: Dishwasher, Disposal, Electric Oven, ENERGY STAR Qualified Appliances, Gas Range, Refrigerator, Self Cleaning Oven, Smart Appliance(s)
- Laundry: Cabinets, Laundry Room, Shelves, Sink, Washer Hookup
Features
- Breakfast Bar, Cathedral Ceiling(s), Ceiling Fan(s), High Ceilings, Kitchen Island, No Interior Steps, Master Downstairs, Smart Thermostat, Vaulted Ceiling(s), Walk-In Closet(s)
- Flooring: Wood
- Windows: Blinds, Double Pane Windows, ENERGY STAR Qualified Windows, Low Emissivity Windows, Vinyl Frames, Window Coverings
- Number of fireplaces: 1
- Fireplace features: Circulating, Gas, Insert
- Common walls with other units/homes: No Common Walls
Interior area
- Total structure area: 3,258
- Total interior livable area: 3,258 sqft
Property
Parking
- Total spaces: 4
- Parking features: Additional Parking, Garage, Garage Door Opener
- Garage spaces: 4
Features
- Levels: One
- Stories: 1
- Patio & porch: Patio
- Exterior features: Awning(s), Rain Gutters
- Spa features: None
- Fencing: Back Yard
- Has view: Yes
- View description: Golf Course, Mountain(s), Valley
Lot
- Size: 0.51 Acres
- Features: Corner Lot, Cul-De-Sac, Landscaped, Level, Sprinklers In Front, Sprinklers In Rear
Details
- Additional structures: None
- Parcel number: 14212311
- Zoning: LDS
Construction
Type & style
- Home type: SingleFamily
- Property subtype: Single Family Residence
Materials
- Stucco
- Foundation: Crawl Space
- Roof: Pitched,Tile
Condition
- New construction: No
- Year built: 2000
Utilities & green energy
- Sewer: Public Sewer
- Water: Public
- Utilities for property: Cable Available, Electricity Connected, Internet Available, Natural Gas Connected, Phone Available, Sewer Connected, Water Connected, Cellular Coverage, Water Meter Installed
Community & HOA
Community
- Security: Carbon Monoxide Detector(s), Keyless Entry, Security Fence, Security Gate, Security Lights, Smoke Detector(s)
- Subdivision: Fieldcreek Ranch 1A
HOA
- Has HOA: Yes
- HOA fee: $165 annually
- HOA name: Fieldcreek Estates HOA
Location
- Region: Reno
Financial & listing details
- Price per square foot: $582/sqft
- Tax assessed value: $822,144
- Annual tax amount: $6,805
- Date on market: 11/4/2025
- Cumulative days on market: 151 days
- Listing terms: 1031 Exchange,Cash,Conventional,VA Loan
Estimated market value
$1,819,900
$1.73M - $1.91M
$5,208/mo
Price history
Price history
| Date | Event | Price |
|---|---|---|
| 1/21/2026 | Price change | $1,895,000-5.2%$582/sqft |
Source: | ||
| 11/4/2025 | Listed for sale | $1,999,000$614/sqft |
Source: | ||
| 10/4/2025 | Listing removed | $1,999,000$614/sqft |
Source: | ||
| 8/2/2025 | Listed for sale | $1,999,000-2.5%$614/sqft |
Source: | ||
| 6/30/2025 | Listing removed | $2,050,000$629/sqft |
Source: | ||
Public tax history
Public tax history
| Year | Property taxes | Tax assessment |
|---|---|---|
| 2025 | $6,929 +7.9% | $287,750 +2.1% |
| 2024 | $6,421 +3% | $281,932 +5.8% |
| 2023 | $6,232 +2.9% | $266,399 +18.2% |
Find assessor info on the county website
BuyAbility℠ payment
Est. payment
$10,722/mo
Principal & interest
$9350
Property taxes
$695
Other costs
$677
Climate risks
Neighborhood: South Reno
Nearby schools
GreatSchools rating
- 8/10Elizabeth Lenz Elementary SchoolGrades: PK-5Distance: 0.7 mi
- 7/10Marce Herz Middle SchoolGrades: 6-8Distance: 1 mi
- 7/10Galena High SchoolGrades: 9-12Distance: 2 mi
Schools provided by the listing agent
- Elementary: Lenz
- Middle: Marce Herz
- High: Galena
Source: NNRMLS. This data may not be complete. We recommend contacting the local school district to confirm school assignments for this home.
- Loading
- Loading
