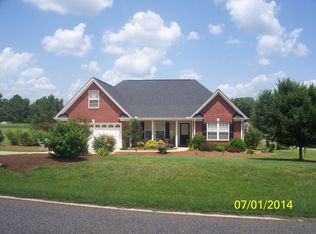Sold-in house
$455,000
349 Silver Lake Rd, Duncan, SC 29334
3beds
--sqft
Single Family Residence
Built in 2008
1.79 Acres Lot
$484,300 Zestimate®
$--/sqft
$2,191 Estimated rent
Home value
$484,300
$455,000 - $513,000
$2,191/mo
Zestimate® history
Loading...
Owner options
Explore your selling options
What's special
Discover your hidden retreat on nearly 2 acres of privacy conveniently located between Greenville and Spartanburg. Relax in your in ground pool and with one level living in this 3 Bedroom 2 bath nicely updated home with a bonus room and 2 car garage. Tucked behind homes off of Silver Lake Road you will love the long driveway and coming around the turn to see your perfect setting with the lush lawn and the circular driveway to welcome your guests and family. The split floorplan is perfect for family or visitors with 2 bedrooms and a bath on the left side of the house and the main suite on the right with the large bath including separate shower and tub with the walk in closet! The breakfast area, kitchen and family room are open to each other and have views of the huge back yard and separately fenced Roman style pool with concrete decking and river rock landscaping. This low maintenance salt water pool will be the ultimate "icing on the cake" for you each day as you enjoy a resort feel at your own home. The acreage plus the large trees and bushes provide the privacy you have always been looking for. See this home today as itis truly a rare find at this price point!
Zillow last checked: 8 hours ago
Listing updated: August 29, 2024 at 07:21am
Listed by:
Bob M Morgan 864-242-6650,
BHHS C Dan Joyner - Midtown
Bought with:
Charlene A Panek, SC
Coldwell Banker Caine
Source: SAR,MLS#: 311951
Facts & features
Interior
Bedrooms & bathrooms
- Bedrooms: 3
- Bathrooms: 2
- Full bathrooms: 2
Primary bedroom
- Area: 252
- Dimensions: 18x14
Bedroom 2
- Area: 132
- Dimensions: 11x12
Bedroom 3
- Area: 132
- Dimensions: 11x12
Bonus room
- Area: 240
- Dimensions: 20x12
Breakfast room
- Level: 10x11
Dining room
- Area: 121
- Dimensions: 11x11
Kitchen
- Area: 110
- Dimensions: 10x11
Living room
- Area: 285
- Dimensions: 15x19
Heating
- Heat Pump, Electricity
Cooling
- Heat Pump, Electricity
Appliances
- Included: Electric Cooktop, Dishwasher, Disposal, Microwave, Electric Oven, Refrigerator, Electric Water Heater
- Laundry: 1st Floor, Electric Dryer Hookup
Features
- Cathedral Ceiling(s), Attic Stairs Pulldown, Solid Surface Counters, Open Floorplan, Split Bedroom Plan
- Flooring: Carpet, Ceramic Tile, Wood
- Windows: Insulated Windows
- Has basement: No
- Attic: Pull Down Stairs,Storage
- Has fireplace: No
Interior area
- Living area range: 2200-2399 Square Feet
- Finished area above ground: 2,200
- Finished area below ground: 0
Property
Parking
- Total spaces: 2
- Parking features: 2 Car Attached, Attached Garage
- Attached garage spaces: 2
Features
- Levels: One
- Patio & porch: Porch
- Exterior features: Aluminum/Vinyl Trim
- Pool features: In Ground
Lot
- Size: 1.79 Acres
- Features: Level
- Topography: Level
Details
- Parcel number: 5300013322
Construction
Type & style
- Home type: SingleFamily
- Architectural style: Craftsman
- Property subtype: Single Family Residence
Materials
- Stone, Vinyl Siding
- Foundation: Slab
- Roof: Architectural
Condition
- New construction: No
- Year built: 2008
Utilities & green energy
- Sewer: Septic Tank
- Water: Public
Community & neighborhood
Security
- Security features: Smoke Detector(s)
Community
- Community features: None
Location
- Region: Duncan
- Subdivision: Other
Price history
| Date | Event | Price |
|---|---|---|
| 6/24/2024 | Sold | $455,000+7.1% |
Source: | ||
| 6/1/2024 | Pending sale | $425,000 |
Source: | ||
| 5/30/2024 | Listed for sale | $425,000+80.1% |
Source: | ||
| 8/9/2016 | Sold | $236,000-3.7% |
Source: | ||
| 6/27/2016 | Listed for sale | $245,000 |
Source: MECS HOMES REALTY #236155 Report a problem | ||
Public tax history
| Year | Property taxes | Tax assessment |
|---|---|---|
| 2025 | -- | $18,200 +55.4% |
| 2024 | $1,879 +2.7% | $11,712 |
| 2023 | $1,829 | $11,712 +15% |
Find assessor info on the county website
Neighborhood: 29334
Nearby schools
GreatSchools rating
- 10/10Reidville Elementary SchoolGrades: PK-4Distance: 1.2 mi
- 8/10Florence Chapel Middle SchoolGrades: 7-8Distance: 2.5 mi
- 6/10James Byrnes Freshman AcademyGrades: 9Distance: 3.8 mi
Schools provided by the listing agent
- Elementary: 5-Reidville
- Middle: 5-Florence Chapel
- High: 5-Byrnes High
Source: SAR. This data may not be complete. We recommend contacting the local school district to confirm school assignments for this home.
Get a cash offer in 3 minutes
Find out how much your home could sell for in as little as 3 minutes with a no-obligation cash offer.
Estimated market value$484,300
Get a cash offer in 3 minutes
Find out how much your home could sell for in as little as 3 minutes with a no-obligation cash offer.
Estimated market value
$484,300
