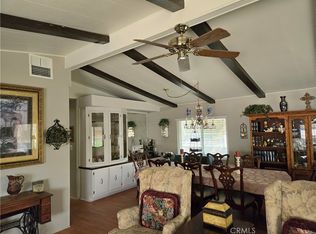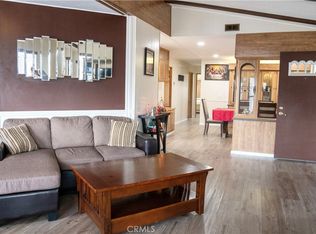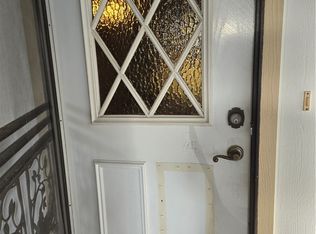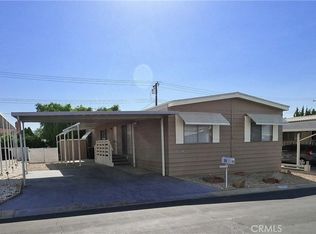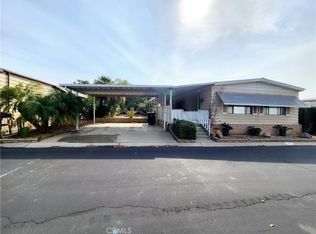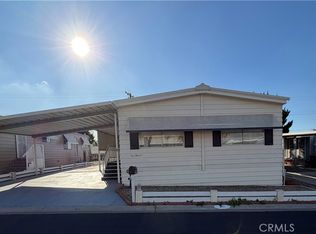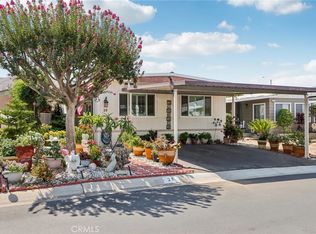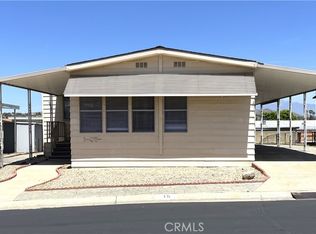Judith Shumaker DRE #01964722 909-437-6670,
Janice Lynn Shumaker- Swanson,
3500 Buchanan St #24, Riverside, CA 92503
What's special
- 269 days |
- 268 |
- 10 |
Zillow last checked: 8 hours ago
Listing updated: October 14, 2025 at 11:52am
Judith Shumaker DRE #01964722 909-437-6670,
Janice Lynn Shumaker- Swanson,
Facts & features
Interior
Bedrooms & bathrooms
- Bedrooms: 2
- Bathrooms: 2
- Full bathrooms: 2
Rooms
- Room types: Kitchen, Laundry, Living Room, Primary Bathroom, Primary Bedroom
Bathroom
- Features: Bathtub, Walk-In Shower
Heating
- Central
Cooling
- Central Air
Appliances
- Included: Dishwasher, Free-Standing Range, Gas Range, Gas Water Heater, Microwave, Refrigerator, Dryer, Washer
- Laundry: Washer Hookup, Gas Dryer Hookup, Laundry Room
Features
- Ceiling Fan(s)
Interior area
- Total interior livable area: 1,200 sqft
Property
Parking
- Parking features: Attached Carport, Covered
- Has carport: Yes
Features
- Entry location: Side
- Patio & porch: Covered, Front Porch
- Pool features: Community
- Has spa: Yes
- Spa features: Community
- Park: Villa Magnolia
Lot
- Features: 0-1 Unit/Acre
Details
- Additional structures: Shed(s)
- Parcel number: 009701886
- On leased land: Yes
- Lease amount: $1,175
- Special conditions: Standard
Construction
Type & style
- Home type: MobileManufactured
- Property subtype: Manufactured Home
Materials
- Foundation: Pier Jacks
Condition
- Year built: 1976
Utilities & green energy
- Sewer: Public Sewer
- Water: Public
Community & HOA
Community
- Features: Suburban, Gated, Pool
- Security: Gated Community, Resident Manager
- Senior community: Yes
Location
- Region: Riverside
Financial & listing details
- Price per square foot: $75/sqft
- Date on market: 4/24/2025
- Cumulative days on market: 270 days
- Listing terms: Cash,Cash to New Loan
- Exclusions: All interior furniture, patio furniture and barbecue

Judi Shumaker
(909) 437-6670
By pressing Contact Agent, you agree that the real estate professional identified above may call/text you about your search, which may involve use of automated means and pre-recorded/artificial voices. You don't need to consent as a condition of buying any property, goods, or services. Message/data rates may apply. You also agree to our Terms of Use. Zillow does not endorse any real estate professionals. We may share information about your recent and future site activity with your agent to help them understand what you're looking for in a home.
Estimated market value
Not available
Estimated sales range
Not available
Not available
Price history
Price history
| Date | Event | Price |
|---|---|---|
| 9/1/2025 | Price change | $89,900-3.3%$75/sqft |
Source: | ||
| 8/28/2025 | Price change | $93,000-6.5%$78/sqft |
Source: | ||
| 7/9/2025 | Price change | $99,500-9.1%$83/sqft |
Source: | ||
| 4/24/2025 | Listed for sale | $109,500$91/sqft |
Source: | ||
Public tax history
Public tax history
Tax history is unavailable.BuyAbility℠ payment
Climate risks
Neighborhood: La Sierra South
Nearby schools
GreatSchools rating
- 5/10Phillip M. Stokoe Elementary SchoolGrades: K-5Distance: 1.4 mi
- 6/10Ysmael Villegas Middle SchoolGrades: 6-8Distance: 0.6 mi
- 7/10Hillcrest High SchoolGrades: 9-12Distance: 0.7 mi
- Loading
