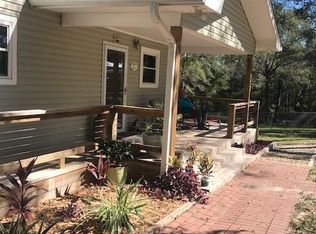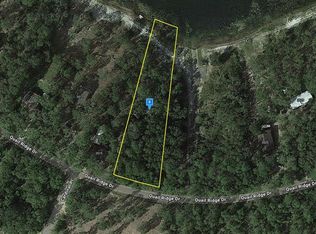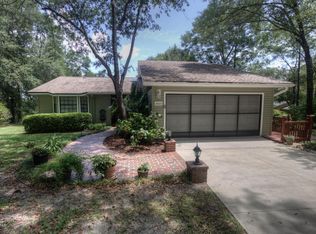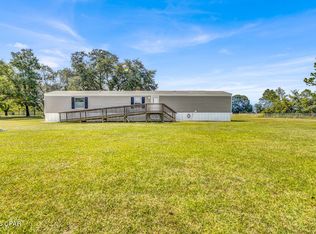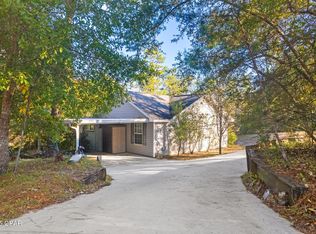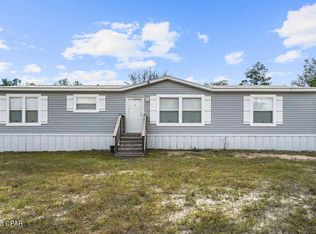Make Your Lakefront Dream a Reality!
This lakefront home has been a cherished dream come true for its current owners — and now it's ready to become yours. Enjoy breathtaking lake views from nearly every room, a spacious kitchen with three pantries, and a versatile bonus room ideal as an office or a fourth bedroom. Step out onto the open rear deck to take in peaceful sunsets over Lake Suzanne, or relax on the brand-new front deck, designed with accessibility in mind.
Located just one lot away from a convenient boat ramp, you'll have easy access for swimming, fishing, kayaking, canoeing, or electric boating right from your own 1+ acre waterfront property.
Set within Leisure Lakes, a gated equestrian community known for its natural beauty and friendly atmosphere, residents enjoy low HOA fees and a wide range of amenities — including two lakes, horse and walking trails, a community pavilion, pool, tennis and basketball courts, playgrounds, picnic areas, and more.
Wildlife lovers will delight in spotting deer, wild turkeys, bald eagles, and other native species across the scenic landscape.
Come experience the tranquility and community of Leisure Lakes — you won't be disappointed!
For sale
$200,000
3515 Quail Ridge Dr, Chipley, FL 32428
3beds
1,773sqft
Est.:
Manufactured Home, Single Family Residence
Built in 1998
1.03 Acres Lot
$188,600 Zestimate®
$113/sqft
$-- HOA
What's special
Lakefront home
- 72 days |
- 681 |
- 33 |
Zillow last checked: 8 hours ago
Listing updated: December 02, 2025 at 04:09am
Listed by:
Chad Millner 850-703-3501,
Keller Williams Success Realty
Source: CPAR,MLS#: 781668 Originating MLS: Central Panhandle Association of REALTORS
Originating MLS: Central Panhandle Association of REALTORS
Facts & features
Interior
Bedrooms & bathrooms
- Bedrooms: 3
- Bathrooms: 2
- Full bathrooms: 2
Rooms
- Room types: Bedroom, Dining Room, Kitchen, Laundry, Living Room, Primary Bedroom, Bonus Room
Primary bedroom
- Level: First
- Dimensions: 15.5 x 12.5
Bedroom
- Level: First
- Dimensions: 12.5 x 11
Bedroom
- Level: First
- Dimensions: 9.5 x 11
Bonus room
- Level: First
- Dimensions: 11.5 x 12.5
Dining room
- Level: First
- Dimensions: 12 x 10
Kitchen
- Level: First
- Dimensions: 16 x 12
Laundry
- Level: First
- Dimensions: 7.5 x 6.5
Living room
- Level: First
- Dimensions: 17 x 13
Heating
- Central, Fireplace(s)
Cooling
- Central Air, Ceiling Fan(s)
Appliances
- Included: Electric Range
Interior area
- Total structure area: 1,773
- Total interior livable area: 1,773 sqft
Property
Parking
- Total spaces: 2
- Parking features: Gravel, Gated
- Covered spaces: 2
Accessibility
- Accessibility features: Accessible Approach with Ramp, Accessible Entrance
Features
- Patio & porch: Deck
- Exterior features: Deck
- Pool features: Community
- Fencing: Chain Link
- Has view: Yes
- View description: Lake
- Has water view: Yes
- Water view: Lake
- Waterfront features: Lake, Lake Front, Shoreline - Natural
- Frontage length: 68
Lot
- Size: 1.03 Acres
- Dimensions: 133 x 452 x 430 x 66
- Features: Paved
Details
- Additional structures: Outbuilding, Shed(s)
- Parcel number: 000000000041410061
- Zoning description: Resid Single Family
- Special conditions: Listed As-Is
Construction
Type & style
- Home type: MobileManufactured
- Architectural style: Mobile Home
- Property subtype: Manufactured Home, Single Family Residence
Condition
- New construction: No
- Year built: 1998
Utilities & green energy
- Utilities for property: Underground Utilities
Community & HOA
Community
- Features: Barbecue, Basketball Court, Beach, Boat Facilities, Equestrian Community, Fishing, Playground, Park, Pool, Tennis Court(s), Waterfront, Equestrian Facilities, Gated
- Security: Gated with Guard, Gated Community, Security Gate
- Subdivision: Leisure Lakes
HOA
- Has HOA: Yes
- Amenities included: Beach Rights, Gazebo, Barbecue, Picnic Area
Location
- Region: Chipley
Financial & listing details
- Price per square foot: $113/sqft
- Tax assessed value: $156,381
- Annual tax amount: $621
- Date on market: 11/14/2025
- Cumulative days on market: 284 days
- Body type: Double Wide
Foreclosure details
Estimated market value
$188,600
$179,000 - $198,000
$1,402/mo
Price history
Price history
| Date | Event | Price |
|---|---|---|
| 11/14/2025 | Listed for sale | $200,000-4.8%$113/sqft |
Source: | ||
| 10/28/2025 | Listing removed | $210,000$118/sqft |
Source: | ||
| 7/1/2025 | Price change | $210,000-4.5%$118/sqft |
Source: | ||
| 5/20/2025 | Price change | $220,000-8.3%$124/sqft |
Source: | ||
| 4/20/2025 | Pending sale | $239,999$135/sqft |
Source: | ||
Public tax history
Public tax history
| Year | Property taxes | Tax assessment |
|---|---|---|
| 2024 | $621 +4.7% | $123,519 +2.7% |
| 2023 | $594 -43.4% | $120,239 +3% |
| 2022 | $1,049 -7% | $116,737 +58.1% |
Find assessor info on the county website
BuyAbility℠ payment
Est. payment
$1,266/mo
Principal & interest
$953
Property taxes
$243
Home insurance
$70
Climate risks
Neighborhood: 32428
Nearby schools
GreatSchools rating
- 4/10Vernon Elementary SchoolGrades: PK-5Distance: 9.1 mi
- 4/10Vernon Middle SchoolGrades: 6-8Distance: 8.2 mi
- 3/10Vernon High SchoolGrades: 9-12Distance: 8 mi
Schools provided by the listing agent
- Elementary: Vernon Elementary
- Middle: Vernon
- High: Vernon
Source: CPAR. This data may not be complete. We recommend contacting the local school district to confirm school assignments for this home.
