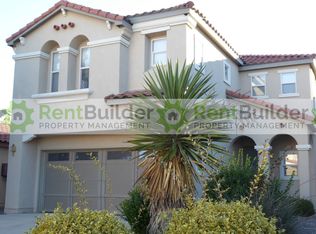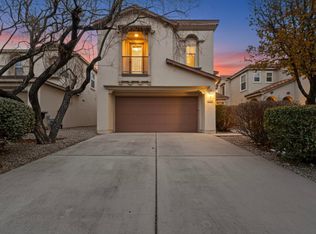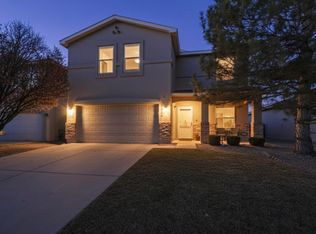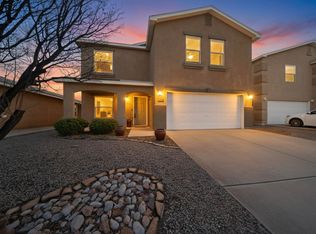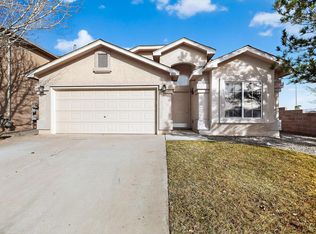Come view beautiful home that offers an open-concept layout filled with natural light, a modern kitchen with stainless steel appliances, and a spacious living area perfect for entertaining. Enjoy breathtaking mountain views from your backyard and the comfort of a quiet, established neighborhood. The home also features a two-car garage, and quick access to shopping, dining, and top-rated schools. A must-see for anyone looking to settle in one of Rio Rancho's most desirable areas!
For sale
Price cut: $10K (12/31)
$369,000
3536 Clear Creek Rd NE, Rio Rancho, NM 87144
4beds
2,452sqft
Est.:
Single Family Residence
Built in 2007
4,356 Square Feet Lot
$362,200 Zestimate®
$150/sqft
$55/mo HOA
What's special
Breathtaking mountain viewsTwo-car garageQuiet established neighborhoodOpen-concept layoutFilled with natural light
- 184 days |
- 1,775 |
- 120 |
Likely to sell faster than
Zillow last checked: 8 hours ago
Listing updated: December 31, 2025 at 11:51am
Listed by:
Daniel A Kennedy 505-910-2060,
Re/Max Exclusive 505-833-1400,
Kennedy Team 505-321-9818,
Re/Max Exclusive
Source: SWMLS,MLS#: 1087664
Tour with a local agent
Facts & features
Interior
Bedrooms & bathrooms
- Bedrooms: 4
- Bathrooms: 3
- Full bathrooms: 2
- 1/2 bathrooms: 1
Primary bedroom
- Level: Upper
- Area: 210
- Dimensions: 15 x 14
Bedroom 2
- Level: Upper
- Area: 120
- Dimensions: 12 x 10
Bedroom 3
- Level: Upper
- Area: 120
- Dimensions: 12 x 10
Bedroom 4
- Level: Upper
- Area: 150
- Dimensions: 15 x 10
Family room
- Level: Upper
- Area: 260
- Dimensions: 20 x 13
Kitchen
- Level: Main
- Area: 230
- Dimensions: 23 x 10
Living room
- Level: Main
- Area: 304
- Dimensions: 19 x 16
Office
- Level: Main
- Area: 132
- Dimensions: 12 x 11
Heating
- Central, Forced Air
Cooling
- Refrigerated
Appliances
- Included: Cooktop, Double Oven, Dishwasher, Microwave
- Laundry: Electric Dryer Hookup
Features
- Dual Sinks, Kitchen Island, Loft, Pantry, Shower Only, Soaking Tub, Separate Shower
- Flooring: Laminate, Tile
- Windows: Double Pane Windows, Insulated Windows
- Has basement: No
- Number of fireplaces: 1
- Fireplace features: Glass Doors, Gas Log
Interior area
- Total structure area: 2,452
- Total interior livable area: 2,452 sqft
Property
Parking
- Total spaces: 2
- Parking features: Attached, Garage, Garage Door Opener
- Attached garage spaces: 2
Features
- Levels: Two
- Stories: 2
- Patio & porch: Balcony, Covered, Patio
- Exterior features: Balcony, Private Yard
- Fencing: Wall
Lot
- Size: 4,356 Square Feet
- Features: Landscaped, Planned Unit Development, Trees
Details
- Parcel number: R147466
- Zoning description: R-1
Construction
Type & style
- Home type: SingleFamily
- Property subtype: Single Family Residence
Materials
- Stone, Stucco
- Foundation: Slab
- Roof: Pitched,Tile
Condition
- Resale
- New construction: No
- Year built: 2007
Utilities & green energy
- Sewer: Public Sewer
- Water: Public
- Utilities for property: Cable Connected, Electricity Connected, Natural Gas Connected, Phone Connected, Sewer Connected, Water Connected
Green energy
- Energy generation: None
Community & HOA
HOA
- Has HOA: No
- Services included: Common Areas
- HOA fee: $55 monthly
Location
- Region: Rio Rancho
Financial & listing details
- Price per square foot: $150/sqft
- Tax assessed value: $226,142
- Annual tax amount: $2,637
- Date on market: 7/11/2025
- Cumulative days on market: 185 days
- Listing terms: Cash,Conventional,FHA,Owner May Carry,VA Loan
- Road surface type: Paved
Estimated market value
$362,200
$344,000 - $380,000
$2,278/mo
Price history
Price history
| Date | Event | Price |
|---|---|---|
| 12/31/2025 | Price change | $369,000-2.6%$150/sqft |
Source: | ||
| 9/4/2025 | Price change | $379,000-5.3%$155/sqft |
Source: | ||
| 7/11/2025 | Listed for sale | $400,000$163/sqft |
Source: | ||
| 5/16/2025 | Listing removed | $2,500$1/sqft |
Source: Zillow Rentals Report a problem | ||
| 4/25/2025 | Listed for rent | $2,500$1/sqft |
Source: Zillow Rentals Report a problem | ||
Public tax history
Public tax history
| Year | Property taxes | Tax assessment |
|---|---|---|
| 2025 | $2,630 -0.3% | $75,381 +3% |
| 2024 | $2,638 +2.6% | $73,186 +3% |
| 2023 | $2,570 +1.9% | $71,054 +3% |
Find assessor info on the county website
BuyAbility℠ payment
Est. payment
$2,175/mo
Principal & interest
$1757
Property taxes
$234
Other costs
$184
Climate risks
Neighborhood: Northern Meadows
Nearby schools
GreatSchools rating
- 4/10Cielo Azul Elementary SchoolGrades: K-5Distance: 0.5 mi
- 7/10Rio Rancho Middle SchoolGrades: 6-8Distance: 4.1 mi
- 7/10V Sue Cleveland High SchoolGrades: 9-12Distance: 4 mi
- Loading
- Loading
