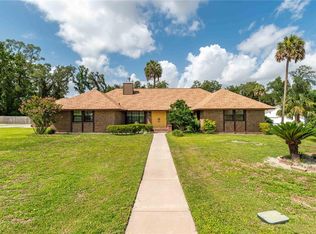Sold for $600,000
$600,000
3560 SW 24th Avenue Rd, Ocala, FL 34471
4beds
2,798sqft
Single Family Residence
Built in 1980
1.26 Acres Lot
$599,800 Zestimate®
$214/sqft
$4,479 Estimated rent
Home value
$599,800
$546,000 - $660,000
$4,479/mo
Zestimate® history
Loading...
Owner options
Explore your selling options
What's special
Beautiful large home on 1.26 acres which backs up to a horse farm. Subdivision - El Dorado - five minutes from Publix, Aldi and Walmart and 10 minutes away from 15 restaurants with close access to I-75 - 1.5 hours from both Tampa and Orlando Airports and 45 minutes from The Villages. GREAT LOCATION! Spacious 4 bedroom, 2.5 bath, 2 car garage home with large living room, freshly painted inside with new flooring and new countertops in kitchen and baths. Ready to be decorated by new owners. Very large covered and screened in Patio with two pools. Pool size 20x27 and lap pool 67x15. Huge RV Garage - 64x21. There are 3 hospitals withing 15 minutes of El Dorado. Community tennis court. Very peaceful, quiet, and safe community with 24/7 guards. New roof in 2024, new HVAC units in 2020.
Zillow last checked: 8 hours ago
Listing updated: November 17, 2025 at 10:40am
Listing Provided by:
Albert Dekker 239-682-7402,
SELLSTATE NEXT GENERATION REAL 352-387-2383
Bought with:
Adrian Iordache, 3629365
FLORIDA'S CHOICE REALTY
Source: Stellar MLS,MLS#: OM694848 Originating MLS: Ocala - Marion
Originating MLS: Ocala - Marion

Facts & features
Interior
Bedrooms & bathrooms
- Bedrooms: 4
- Bathrooms: 3
- Full bathrooms: 2
- 1/2 bathrooms: 1
Primary bedroom
- Features: Walk-In Closet(s)
- Level: First
- Area: 208 Square Feet
- Dimensions: 16x13
Bedroom 2
- Features: Built-in Closet
- Level: First
- Area: 132 Square Feet
- Dimensions: 11x12
Bedroom 3
- Features: Built-in Closet
- Level: First
- Area: 176 Square Feet
- Dimensions: 16x11
Bedroom 4
- Features: Built-in Closet
- Level: First
- Area: 168 Square Feet
- Dimensions: 14x12
Primary bathroom
- Level: First
- Area: 64 Square Feet
- Dimensions: 8x8
Bathroom 2
- Level: First
- Area: 70 Square Feet
- Dimensions: 14x5
Bathroom 3
- Level: First
- Area: 35 Square Feet
- Dimensions: 7x5
Dining room
- Level: First
- Area: 224 Square Feet
- Dimensions: 16x14
Family room
- Level: First
- Area: 210 Square Feet
- Dimensions: 15x14
Kitchen
- Level: First
- Area: 210 Square Feet
- Dimensions: 14x15
Living room
- Level: First
- Area: 540 Square Feet
- Dimensions: 36x15
Utility room
- Level: First
- Area: 285 Square Feet
- Dimensions: 15x19
Heating
- Electric
Cooling
- Central Air
Appliances
- Included: Electric Water Heater, Microwave, Range, Refrigerator
- Laundry: Laundry Room
Features
- Ceiling Fan(s), High Ceilings, Solid Surface Counters, Solid Wood Cabinets, Walk-In Closet(s)
- Flooring: Laminate, Tile
- Doors: French Doors
- Windows: Skylight(s)
- Has fireplace: Yes
- Fireplace features: Living Room
Interior area
- Total structure area: 3,422
- Total interior livable area: 2,798 sqft
Property
Parking
- Total spaces: 2
- Parking features: RV Garage
- Attached garage spaces: 2
- Details: Garage Dimensions: 25x23
Features
- Levels: One
- Stories: 1
- Patio & porch: Covered, Deck, Rear Porch, Screened
- Exterior features: Irrigation System, Lighting, Storage
- Has private pool: Yes
- Pool features: Gunite, In Ground, Lap, Lighting, Screen Enclosure
- Fencing: Board
Lot
- Size: 1.26 Acres
- Dimensions: 172 x 319
Details
- Parcel number: 2371002027
- Zoning: R3
- Special conditions: None
Construction
Type & style
- Home type: SingleFamily
- Property subtype: Single Family Residence
Materials
- Block, Concrete, Stucco
- Foundation: Slab
- Roof: Shingle
Condition
- New construction: No
- Year built: 1980
Utilities & green energy
- Sewer: Septic Tank
- Water: Well
- Utilities for property: BB/HS Internet Available, Cable Available, Electricity Connected, Phone Available, Sprinkler Well, Street Lights, Underground Utilities
Community & neighborhood
Community
- Community features: Deed Restrictions, Gated Community - Guard, Tennis Court(s)
Location
- Region: Ocala
- Subdivision: EL DORADO
HOA & financial
HOA
- Has HOA: Yes
- HOA fee: $258 monthly
- Amenities included: Security, Tennis Court(s)
- Services included: 24-Hour Guard, Private Road
- Association name: Mike Opitz
- Association phone: 352-207-6283
Other fees
- Pet fee: $0 monthly
Other financial information
- Total actual rent: 0
Other
Other facts
- Listing terms: Cash,Conventional,FHA,VA Loan
- Ownership: Fee Simple
- Road surface type: Paved
Price history
| Date | Event | Price |
|---|---|---|
| 11/14/2025 | Sold | $600,000+0.2%$214/sqft |
Source: | ||
| 10/15/2025 | Pending sale | $599,000$214/sqft |
Source: | ||
| 4/15/2025 | Price change | $599,000-7.8%$214/sqft |
Source: | ||
| 2/19/2025 | Listed for sale | $650,000+124.2%$232/sqft |
Source: | ||
| 1/23/2012 | Listing removed | $289,900$104/sqft |
Source: Foxfire Realty #326906 Report a problem | ||
Public tax history
| Year | Property taxes | Tax assessment |
|---|---|---|
| 2024 | $9,529 +99% | $589,532 +82.1% |
| 2023 | $4,789 +2.8% | $323,755 +3% |
| 2022 | $4,660 -0.1% | $314,325 +3% |
Find assessor info on the county website
Neighborhood: 34471
Nearby schools
GreatSchools rating
- 6/10Saddlewood Elementary SchoolGrades: PK-5Distance: 2 mi
- 4/10Liberty Middle SchoolGrades: 6-8Distance: 5.1 mi
- 4/10West Port High SchoolGrades: 9-12Distance: 5.3 mi
Schools provided by the listing agent
- Elementary: Saddlewood Elementary School
- Middle: Liberty Middle School
- High: West Port High School
Source: Stellar MLS. This data may not be complete. We recommend contacting the local school district to confirm school assignments for this home.

Get pre-qualified for a loan
At Zillow Home Loans, we can pre-qualify you in as little as 5 minutes with no impact to your credit score.An equal housing lender. NMLS #10287.

