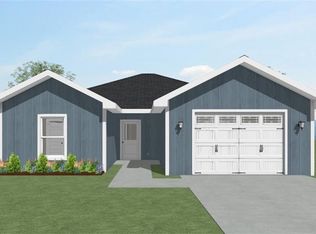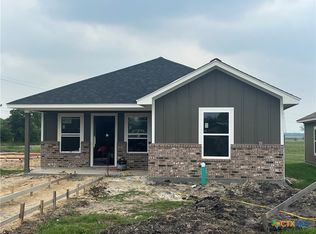Closed
Price Unknown
3611 Hanselman Rd, Victoria, TX 77901
3beds
1,182sqft
Single Family Residence
Built in 2020
0.25 Acres Lot
$203,500 Zestimate®
$--/sqft
$1,534 Estimated rent
Home value
$203,500
$173,000 - $238,000
$1,534/mo
Zestimate® history
Loading...
Owner options
Explore your selling options
What's special
Welcome to 3611 Hanselman – a modern home built in 2020 offering comfort, functionality, and style. This 3 bedroom, 2 bath home features an open concept layout with hardwood cabinets, granite countertops, and a spacious living area perfect for entertaining or relaxing. The split bedroom design offers added privacy, while the covered patio and large backyard, situated on over a quarter-acre lot, provide plenty of outdoor space to enjoy. Conveniently located with quick access to US Hwy 59 and just minutes from downtown Victoria, this home delivers easy living in a prime location.
Zillow last checked: 8 hours ago
Listing updated: August 15, 2025 at 01:10pm
Listed by:
Brandi Jackson 361-576-2353,
Cornerstone Properties
Bought with:
Marco Aurelio Porras, TREC #0564194
RE/MAX Land & Homes
Source: Central Texas MLS,MLS#: 585743 Originating MLS: Victoria Area Association of REALTORS
Originating MLS: Victoria Area Association of REALTORS
Facts & features
Interior
Bedrooms & bathrooms
- Bedrooms: 3
- Bathrooms: 2
- Full bathrooms: 2
Heating
- Central, Electric
Cooling
- Central Air, Electric, 1 Unit
Appliances
- Included: Dishwasher, Electric Range, Electric Water Heater, Disposal, Microwave, Vented Exhaust Fan, Some Electric Appliances, Range
- Laundry: Washer Hookup, Electric Dryer Hookup, Inside
Features
- Attic, Ceiling Fan(s), Carbon Monoxide Detector, High Ceilings, Open Floorplan, Pull Down Attic Stairs, Recessed Lighting, Tub Shower, Walk-In Closet(s), Breakfast Bar, Granite Counters, Kitchen/Dining Combo, Pantry
- Flooring: Carpet, Vinyl
- Attic: Pull Down Stairs,Partially Floored
- Has fireplace: No
- Fireplace features: None
Interior area
- Total interior livable area: 1,182 sqft
Property
Parking
- Total spaces: 1
- Parking features: Attached, Garage Faces Front, Garage, Garage Door Opener, Oversized
- Attached garage spaces: 1
Features
- Levels: One
- Stories: 1
- Patio & porch: Covered, Patio
- Exterior features: Covered Patio
- Pool features: None
- Fencing: Back Yard,Privacy,Wood
- Has view: Yes
- View description: None
- Body of water: None
Lot
- Size: 0.25 Acres
Details
- Parcel number: 20407201
Construction
Type & style
- Home type: SingleFamily
- Architectural style: Traditional
- Property subtype: Single Family Residence
Materials
- HardiPlank Type
- Foundation: Slab
- Roof: Composition,Shingle
Condition
- Resale
- Year built: 2020
Utilities & green energy
- Sewer: Public Sewer
- Water: Public
Community & neighborhood
Security
- Security features: Smoke Detector(s)
Community
- Community features: None
Location
- Region: Victoria
- Subdivision: Pelicans Point
Other
Other facts
- Listing agreement: Exclusive Right To Sell
- Listing terms: Cash,Conventional,FHA,VA Loan
- Road surface type: Asphalt
Price history
| Date | Event | Price |
|---|---|---|
| 8/15/2025 | Sold | -- |
Source: | ||
| 7/29/2025 | Pending sale | $205,885$174/sqft |
Source: | ||
| 7/14/2025 | Contingent | $205,885$174/sqft |
Source: | ||
| 7/7/2025 | Price change | $205,885-1.8%$174/sqft |
Source: | ||
| 7/1/2025 | Price change | $209,5850%$177/sqft |
Source: | ||
Public tax history
| Year | Property taxes | Tax assessment |
|---|---|---|
| 2025 | -- | $264,396 +20% |
| 2024 | $4,112 +12.1% | $220,330 +13.5% |
| 2023 | $3,667 -17.4% | $194,080 -2.2% |
Find assessor info on the county website
Neighborhood: 77901
Nearby schools
GreatSchools rating
- 2/10O'connor Elementary SchoolGrades: PK-5Distance: 0.4 mi
- 2/10STEM MIDDLEGrades: 6Distance: 0.6 mi
- 4/10Victoria East High SchoolGrades: 9-12Distance: 3.9 mi
Schools provided by the listing agent
- District: Victoria ISD
Source: Central Texas MLS. This data may not be complete. We recommend contacting the local school district to confirm school assignments for this home.

