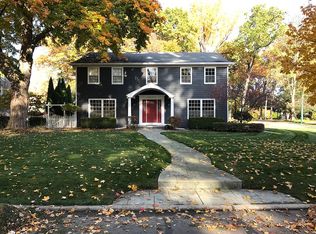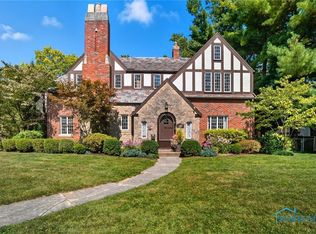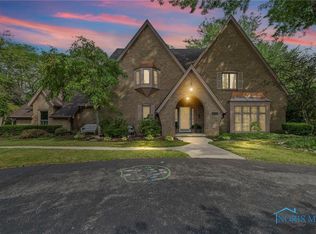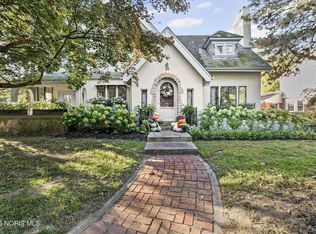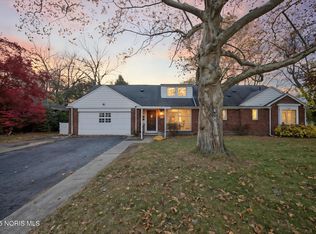Timeless Elegance meets modern luxury! Old World Craftmanship includes picture rail in primary and living room, hardwoods, 9' ceilings, inlaid doors—all tailored for today's homeowner. French doors in formal living/dining areas. Gourmet island kitchen with butler's pantry featuring 2 fridges & dishwashers, 3 sinks, custom cabinetry, 6-burner stove and gas fireplace. Family room opens to private courtyard perfect for inside and outside entertaining. Elevator from finished lower level to 2nd floor. 5 beds with 3 renovated baths and zero clearance shower. 3rd floor private retreat. Finished lower area with additional family room.. Exquisite landscaping features gardens and a gazebo. Motivated Sellers!
For sale
Price cut: $5K (10/30)
$644,900
3614 Edgevale Rd, Toledo, OH 43606
5beds
4,000sqft
Est.:
Single Family Residence
Built in 1928
0.28 Acres Lot
$614,700 Zestimate®
$161/sqft
$-- HOA
What's special
Gas fireplacePrivate courtyardCustom cabinetryInlaid doorsZero clearance showerGourmet island kitchen
- 80 days |
- 1,598 |
- 44 |
Zillow last checked: 8 hours ago
Listing updated: January 08, 2026 at 03:09pm
Listed by:
Daniel H Effler 419-537-1113,
Effler Schmitt Co,
David J. Effler 419-509-3216,
Effler Schmitt Co
Source: NORIS,MLS#: 10000796
Tour with a local agent
Facts & features
Interior
Bedrooms & bathrooms
- Bedrooms: 5
- Bathrooms: 5
- Full bathrooms: 3
- 1/2 bathrooms: 2
Primary bedroom
- Description: 2nd Level, Hardwood Flr
- Level: Upper
- Dimensions: 15 x 14
Bedroom 2
- Description: 2nd Level, Hardwood Flr
- Level: Upper
- Dimensions: 14 x 13
Bedroom 3
- Description: 2nd Level, Hardwood Flr
- Level: Upper
- Dimensions: 13 x 12
Bedroom 4
- Description: 2nd Level, Hardwood Flr
- Level: Upper
- Dimensions: 12 x 9
Bedroom 5
- Description: 3rd Level, Carpet, En-Suite Bathroom, Wet Bar
- Level: Upper
- Dimensions: 21 x 14
Bonus room
- Description: Lux Vinyl Flr
- Level: Lower
- Dimensions: 21 x 13
Dining room
- Description: Hardwood Flr
- Features: Crown Molding, Formal Dining Room
- Level: Main
- Dimensions: 18 x 14
Other
- Description: Hardwood Flr
- Level: Main
- Dimensions: 13 x 12
Family room
- Description: Heated Tile Flr, Built-Ins
- Features: Ceiling Fan(s)
- Level: Main
- Dimensions: 22 x 13
Kitchen
- Description: Hardwood Flr, Eat-In
- Features: Fireplace, Kitchen Island
- Level: Main
- Dimensions: 28 x 14
Living room
- Description: Hardwood Flr, Elevator
- Features: Crown Molding, Fireplace
- Level: Main
- Dimensions: 19 x 19
Media room
- Description: Tile Flr, Elevator
- Level: Lower
- Dimensions: 25 x 14
Other
- Description: Tile Flr, Built-Ins
- Level: Main
- Dimensions: 10 x 7
Other
- Level: Lower
- Dimensions: 14 x 12
Heating
- Hot Water, Radiant
Cooling
- Electric
Appliances
- Included: Dishwasher, Microwave, Water Heater, Disposal, Dryer, Range Hood, Refrigerator, Washer
- Laundry: Main Level
Features
- Ceiling Fan(s), Crown Molding, Eat-in Kitchen, Elevator, Pantry, Primary Bathroom, Roll In Shower, Separate Shower, Storage, Walk-In Closet(s), Wide Interior Halls and Doors
- Flooring: Carpet, Luxury Vinyl, Tile, Other, Hardwood
- Doors: French Doors, Wide Doors
- Windows: Double Pane Windows, Insulated Windows, Shutters, Window Coverings, Window Treatments
- Basement: Finished,Full
- Number of fireplaces: 2
- Fireplace features: Living Room, Other
- Common walls with other units/homes: No Common Walls
Interior area
- Total structure area: 4,000
- Total interior livable area: 4,000 sqft
- Finished area below ground: 782
Video & virtual tour
Property
Parking
- Total spaces: 3
- Parking features: Accessible Parking, Concrete, Additional Parking, Alley Access, Detached Garage, Driveway, Garage Door Opener
- Garage spaces: 3
- Has uncovered spaces: Yes
Accessibility
- Accessibility features: Accessible Approach with Ramp, Accessible Elevator Installed, Accessible Entrance, Accessible Full Bath, Accessible Hallway(s), Accessible Kitchen
Features
- Patio & porch: Side Patio, Front Porch
- Exterior features: Courtyard, Garden, Private Yard, Ramped Access, Smart Irrigation, Storage
- Fencing: Privacy
Lot
- Size: 0.28 Acres
- Dimensions: 85 x 150
- Features: Landscaped
Details
- Additional structures: Garage(s), Gazebo
- Parcel number: 8802791
- Zoning: Residential
Construction
Type & style
- Home type: SingleFamily
- Architectural style: Colonial,Craftsman
- Property subtype: Single Family Residence
Materials
- Brick
- Foundation: Combination
- Roof: Shingle
Condition
- New construction: No
- Year built: 1928
Utilities & green energy
- Electric: 200+ Amp Service, Circuit Breakers
- Sewer: Sanitary Sewer, Storm Sewer
- Water: Public
- Utilities for property: Cable Available, Electricity Available, Electricity Connected, Natural Gas Available, Natural Gas Connected, Sewer Connected, Water Connected
Community & HOA
Community
- Subdivision: Ottawa Hills
HOA
- Has HOA: No
Location
- Region: Toledo
Financial & listing details
- Price per square foot: $161/sqft
- Tax assessed value: $565,400
- Annual tax amount: $17,314
- Date on market: 10/30/2025
- Listing terms: Cash,Conventional
- Electric utility on property: Yes
- Road surface type: Asphalt
Estimated market value
$614,700
$584,000 - $645,000
$5,051/mo
Price history
Price history
| Date | Event | Price |
|---|---|---|
| 10/30/2025 | Price change | $644,900-0.8%$161/sqft |
Source: NORIS #10000796 Report a problem | ||
| 9/9/2025 | Listed for sale | $649,900$162/sqft |
Source: NORIS #6135424 Report a problem | ||
| 9/9/2025 | Listing removed | $649,900$162/sqft |
Source: NORIS #6132217 Report a problem | ||
| 8/1/2025 | Price change | $649,900-3%$162/sqft |
Source: NORIS #6132217 Report a problem | ||
| 7/12/2025 | Listed for sale | $669,900+34%$167/sqft |
Source: NORIS #6132217 Report a problem | ||
Public tax history
Public tax history
| Year | Property taxes | Tax assessment |
|---|---|---|
| 2024 | $17,314 +63.4% | $197,890 +79.5% |
| 2023 | $10,598 -1% | $110,250 |
| 2022 | $10,702 -1.3% | $110,250 |
Find assessor info on the county website
BuyAbility℠ payment
Est. payment
$4,200/mo
Principal & interest
$3066
Property taxes
$908
Home insurance
$226
Climate risks
Neighborhood: 43606
Nearby schools
GreatSchools rating
- 8/10Ottawa Hills Elementary SchoolGrades: K-6Distance: 0.5 mi
- 8/10Ottawa Hills High SchoolGrades: 7-12Distance: 0.7 mi
Schools provided by the listing agent
- Elementary: Ottawa Hills
- High: Ottawa Hills
Source: NORIS. This data may not be complete. We recommend contacting the local school district to confirm school assignments for this home.
- Loading
- Loading
