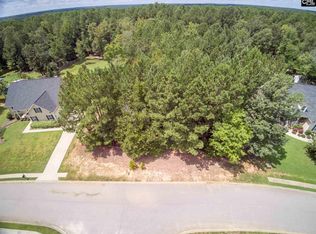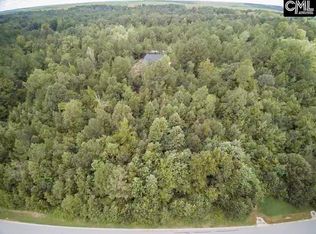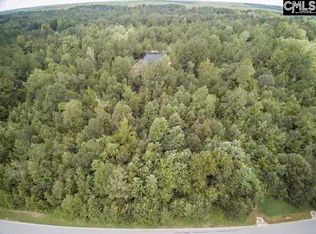PRICE REDUCED!! Beautiful, brand new construction home with basement in the peaceful neighborhood of Creek Ridge. This model features an open floor plan, 4 bedrooms and 4 full bathrooms-each bedroom has their own private bathroom. The master is on the main level as well as 2 other bedrooms. 1 more bedroom upstairs with full bathroom. The den, living room, master bedroom and kitchen all include crown molding. Granite counters through out. 9' ceilings on main level. Appliances and floor coverings to be installed upon contract acceptance. Ceiling fans in all bedrooms! The seller will give allowance for flooring and appliances to be installed. How exciting to be able to pick the finishing details! Builder allowance for lighting, floor coverings, landscape & irrigation. Call agent for more information. The basement is approx. 1600 sq ft with a 480 sq ft storage room. Basement also has rough-ins for plumbing, and heating & air. BUILDER IS WILLING TO CHANGE PAINT COLOR.
This property is off market, which means it's not currently listed for sale or rent on Zillow. This may be different from what's available on other websites or public sources.


