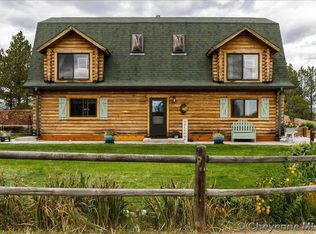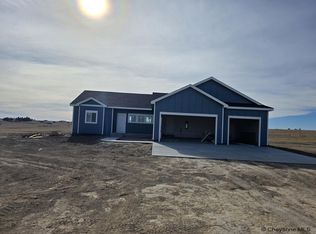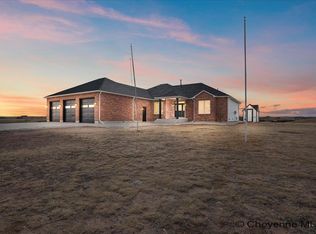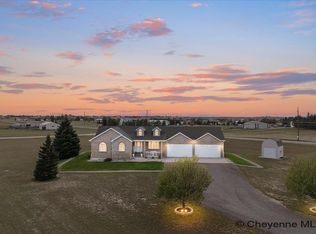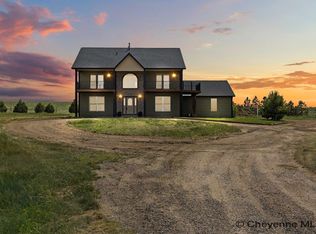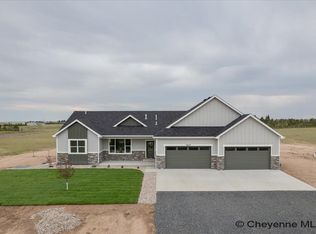Welcome to Sky Valley Estates, where refined design meets effortless, single-level living. This brand-new custom home is move-in ready and thoughtfully designed to offer space, comfort, and flexibility for today’s lifestyle. With five bedrooms, four bathrooms, and a rare four-car garage, the layout is ideal for both everyday living and hosting guests- all conveniently on the main floor. Soaring 10-foot ceilings and oversized 8-foot doors enhance the open, light-filled interior, creating a sense of calm and spaciousness throughout. As a newly completed build, the home offers the fresh feel of modern construction paired with a practical, main-level layout. Inside, the primary suite feels like a private retreat, complete with direct access to the back patio for seamless indoor-outdoor living. Built with independence in mind, the home features a well and septic system, plus year-round hot and cold exterior water hookups. Set in a peaceful setting yet designed for modern living, this Sky Valley Estates home offers the rare combination of new construction, main-floor convenience, and room to breathe. Come experience it for yourself.
New construction
Price cut: $20K (1/20)
$869,000
3644 Sky Valley Rd, Cheyenne, WY 82009
5beds
5,684sqft
Est.:
Rural Residential, Residential
Built in 2025
7.99 Acres Lot
$-- Zestimate®
$153/sqft
$-- HOA
What's special
Single-level livingPractical main-level layoutFour bathroomsFive bedroomsSeamless indoor-outdoor livingRefined designPrivate retreat
- 17 days |
- 1,810 |
- 82 |
Zillow last checked: 8 hours ago
Listing updated: January 20, 2026 at 11:51am
Listed by:
James Bowers 307-460-0563,
Coldwell Banker, The Property Exchange
Source: Cheyenne BOR,MLS#: 99441
Tour with a local agent
Facts & features
Interior
Bedrooms & bathrooms
- Bedrooms: 5
- Bathrooms: 4
- Full bathrooms: 3
- 1/2 bathrooms: 1
- Main level bathrooms: 4
Primary bedroom
- Level: Main
- Area: 450
- Dimensions: 30 x 15
Bedroom 2
- Level: Main
- Area: 168
- Dimensions: 12 x 14
Bedroom 3
- Level: Main
- Area: 126
- Dimensions: 9 x 14
Bedroom 4
- Level: Main
- Area: 126
- Dimensions: 9 x 14
Bedroom 5
- Level: Main
- Area: 110
- Dimensions: 11 x 10
Bathroom 1
- Features: Full
- Level: Main
Bathroom 2
- Features: Full
- Level: Main
Bathroom 3
- Features: Full
- Level: Main
Bathroom 4
- Features: 1/2
- Level: Main
Basement
- Area: 2821
Heating
- Forced Air, Propane
Appliances
- Included: Dishwasher, Disposal, Microwave, Range, Refrigerator
- Laundry: Main Level
Features
- Eat-in Kitchen, Great Room, Walk-In Closet(s), Main Floor Primary
- Has basement: Yes
- Number of fireplaces: 1
- Fireplace features: One, Gas
Interior area
- Total structure area: 5,684
- Total interior livable area: 5,684 sqft
- Finished area above ground: 2,863
Property
Parking
- Total spaces: 4
- Parking features: 4+ Car Attached
- Attached garage spaces: 4
Accessibility
- Accessibility features: Wide Hallways/Doors 36+
Features
- Patio & porch: Patio, Covered Porch
Lot
- Size: 7.99 Acres
- Dimensions: 347,957
- Features: Cul-De-Sac
Details
- Horses can be raised: Yes
Construction
Type & style
- Home type: SingleFamily
- Architectural style: Ranch
- Property subtype: Rural Residential, Residential
Materials
- Wood/Hardboard, Stone
- Foundation: Basement
- Roof: Composition/Asphalt
Condition
- New Construction
- New construction: Yes
- Year built: 2025
Details
- Builder name: Cheyenne Quality Homes LLC
Utilities & green energy
- Electric: High West Energy
- Gas: Propane
- Sewer: Septic Tank
- Water: Well
Community & HOA
Community
- Subdivision: Sky Valley Estates
HOA
- Services included: None
Location
- Region: Cheyenne
Financial & listing details
- Price per square foot: $153/sqft
- Annual tax amount: $797
- Price range: $869K - $869K
- Date on market: 1/7/2026
- Listing agreement: N
- Listing terms: Cash,Conventional,VA Loan
- Inclusions: Dishwasher, Disposal, Microwave, Range/Oven, Refrigerator
- Exclusions: N
Estimated market value
Not available
Estimated sales range
Not available
Not available
Price history
Price history
| Date | Event | Price |
|---|---|---|
| 1/20/2026 | Price change | $869,000-2.2%$153/sqft |
Source: | ||
| 1/7/2026 | Listed for sale | $889,000-1.1%$156/sqft |
Source: | ||
| 1/6/2026 | Listing removed | $899,000$158/sqft |
Source: | ||
| 10/2/2025 | Listed for sale | $899,000$158/sqft |
Source: | ||
| 9/28/2025 | Pending sale | $899,000$158/sqft |
Source: | ||
Public tax history
Public tax history
Tax history is unavailable.BuyAbility℠ payment
Est. payment
$4,881/mo
Principal & interest
$4157
Property taxes
$420
Home insurance
$304
Climate risks
Neighborhood: 82009
Nearby schools
GreatSchools rating
- 7/10Burns Elementary SchoolGrades: PK-6Distance: 12.8 mi
- 4/10Burns Jr & Sr High SchoolGrades: 7-12Distance: 12.7 mi
- 5/10Carpenter Elementary SchoolGrades: K-6Distance: 17.1 mi
