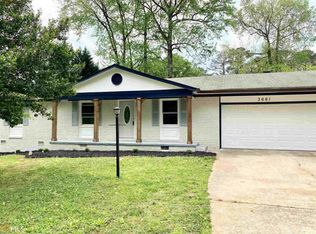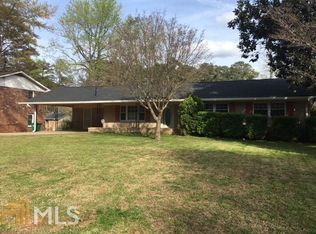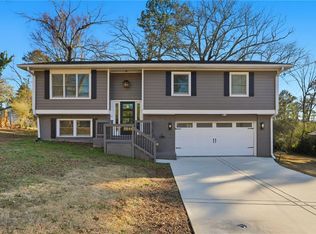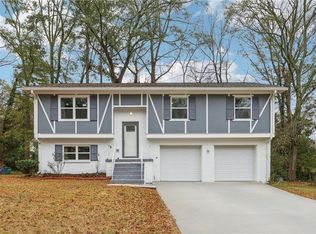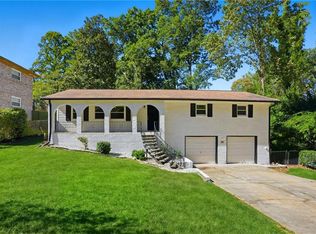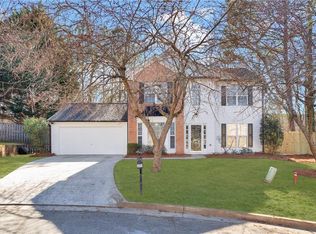Your Story Begins Here...Imagine unlocking the front door to your completely renovated sanctuary, where sun-drenched rooms and fresh finishes whisper endless possibilities. The stunning chef's kitchen, with its crisp white cabinetry, elegant stone backsplash, and stainless steel appliances, becomes the heart of your home—whether you're sharing morning coffee, hosting friends, or creating quiet moments that matter. Updated luxury vinyl plank flooring flows seamlessly throughout open living spaces that adapt to your life: movie nights that stretch late, celebrations that spill from room to room, or peaceful evenings exactly as you need them. Upstairs, four generous bedrooms become whatever your life calls for—private retreats, creative spaces, guest havens, or room for everyone you love. Two upgraded spa-like bathrooms transform daily routines into moments of luxury, while the primary suite offers your personal escape. Step outside to an expansive yard where memories bloom naturally—weekend gatherings, morning rituals, or adventures with those who matter most. This isn't just a beautifully renovated home; it's where your next chapter unfolds, where ordinary days become the moments you'll treasure, and where you'll find yourself saying "remember when..." for years to come...Every finish is fresh, every possibility is yours.
Active
$282,000
3667 Manhattan Dr, Decatur, GA 30034
4beds
1,756sqft
Est.:
Single Family Residence, Residential
Built in 1966
8,712 Square Feet Lot
$284,000 Zestimate®
$161/sqft
$-- HOA
What's special
- 194 days |
- 1,717 |
- 161 |
Zillow last checked: 8 hours ago
Listing updated: February 16, 2026 at 02:01pm
Listing Provided by:
Cornelius Williams,
Rock River Realty, LLC. 770-871-6513
Source: FMLS GA,MLS#: 7633052
Tour with a local agent
Facts & features
Interior
Bedrooms & bathrooms
- Bedrooms: 4
- Bathrooms: 3
- Full bathrooms: 2
- 1/2 bathrooms: 1
Rooms
- Room types: Other
Primary bedroom
- Features: None
- Level: None
Bedroom
- Features: None
Primary bathroom
- Features: Double Vanity, Shower Only
Dining room
- Features: Open Concept
Kitchen
- Features: Cabinets White, Laminate Counters
Heating
- Central, Natural Gas
Cooling
- Central Air
Appliances
- Included: Dishwasher, Gas Cooktop, Gas Oven, Refrigerator
- Laundry: In Garage
Features
- Other
- Flooring: Vinyl
- Windows: Insulated Windows
- Basement: None
- Has fireplace: No
- Fireplace features: None
- Common walls with other units/homes: No Common Walls
Interior area
- Total structure area: 1,756
- Total interior livable area: 1,756 sqft
- Finished area above ground: 1,756
- Finished area below ground: 0
Video & virtual tour
Property
Parking
- Total spaces: 2
- Parking features: Garage
- Garage spaces: 2
Accessibility
- Accessibility features: None
Features
- Levels: Two
- Stories: 2
- Patio & porch: Patio
- Exterior features: None, No Dock
- Pool features: None
- Spa features: None
- Fencing: Back Yard,Fenced
- Has view: Yes
- View description: Neighborhood
- Waterfront features: None
- Body of water: None
Lot
- Size: 8,712 Square Feet
- Dimensions: 115 x 75
- Features: Back Yard, Front Yard, Other
Details
- Additional structures: None
- Parcel number: 15 062 04 014
- Other equipment: None
- Horse amenities: None
Construction
Type & style
- Home type: SingleFamily
- Architectural style: Traditional
- Property subtype: Single Family Residence, Residential
Materials
- Brick
- Foundation: Block
- Roof: Composition
Condition
- Resale
- New construction: No
- Year built: 1966
Utilities & green energy
- Electric: 110 Volts
- Sewer: Public Sewer
- Water: Public
- Utilities for property: Cable Available, Electricity Available, Natural Gas Available, Sewer Available
Green energy
- Energy efficient items: None
- Energy generation: None
Community & HOA
Community
- Features: None
- Security: Smoke Detector(s)
- Subdivision: Chapel Hill
HOA
- Has HOA: No
Location
- Region: Decatur
Financial & listing details
- Price per square foot: $161/sqft
- Tax assessed value: $270,800
- Annual tax amount: $5,186
- Date on market: 8/14/2025
- Cumulative days on market: 106 days
- Electric utility on property: Yes
- Road surface type: Paved
Estimated market value
$284,000
$270,000 - $298,000
$2,108/mo
Price history
Price history
| Date | Event | Price |
|---|---|---|
| 1/8/2026 | Listed for sale | $282,000$161/sqft |
Source: | ||
| 12/5/2025 | Pending sale | $282,000$161/sqft |
Source: | ||
| 10/14/2025 | Price change | $282,000-2.8%$161/sqft |
Source: | ||
| 9/22/2025 | Price change | $290,000-1.5%$165/sqft |
Source: | ||
| 9/8/2025 | Price change | $294,500-5%$168/sqft |
Source: | ||
| 8/15/2025 | Listed for sale | $310,000-7.5%$177/sqft |
Source: | ||
| 4/10/2023 | Listing removed | -- |
Source: Zillow Rentals Report a problem | ||
| 3/28/2023 | Listed for rent | $2,103$1/sqft |
Source: Zillow Rentals Report a problem | ||
| 10/22/2021 | Sold | $335,000-0.9%$191/sqft |
Source: | ||
| 10/6/2021 | Pending sale | $338,000$192/sqft |
Source: | ||
| 9/29/2021 | Listed for sale | $338,000$192/sqft |
Source: | ||
| 9/28/2021 | Pending sale | $338,000+101.2%$192/sqft |
Source: | ||
| 4/30/2021 | Sold | $168,000+36.6%$96/sqft |
Source: Public Record Report a problem | ||
| 8/26/2016 | Sold | $123,000+2.6%$70/sqft |
Source: Public Record Report a problem | ||
| 7/23/2016 | Pending sale | $119,900$68/sqft |
Source: FRAZIER REALTY SERVICES INC. #8038279 Report a problem | ||
| 7/18/2016 | Listed for sale | $119,900+16.4%$68/sqft |
Source: FRAZIER REALTY SERVICES INC. #8038279 Report a problem | ||
| 8/31/2015 | Listing removed | $103,000$59/sqft |
Source: FRAZIER REALTY SERVICES INC. #07505689 Report a problem | ||
| 8/24/2015 | Pending sale | $103,000$59/sqft |
Source: FRAZIER REALTY SERVICES INC. #07505689 Report a problem | ||
| 8/13/2015 | Listed for sale | $103,000$59/sqft |
Source: FRAZIER REALTY SERVICES INC. #07505689 Report a problem | ||
Public tax history
Public tax history
| Year | Property taxes | Tax assessment |
|---|---|---|
| 2025 | $5,187 +0% | $108,320 |
| 2024 | $5,186 +8.9% | $108,320 +8.5% |
| 2023 | $4,761 -11.4% | $99,800 -12.9% |
| 2022 | $5,373 +141.3% | $114,600 +40.2% |
| 2021 | $2,227 +20% | $81,760 +24.9% |
| 2020 | $1,856 +17.2% | $65,480 +21% |
| 2019 | $1,583 +2.2% | $54,120 +2.6% |
| 2018 | $1,549 -17.3% | $52,760 +52% |
| 2017 | $1,874 +110.6% | $34,720 +26.7% |
| 2016 | $890 | $27,400 +31.7% |
| 2014 | $890 | $20,800 +56.6% |
| 2013 | -- | $13,280 -4.9% |
| 2012 | -- | $13,960 -38.2% |
| 2011 | -- | $22,600 -38% |
| 2010 | $1,145 -10.5% | $36,480 |
| 2009 | $1,280 -6.4% | $36,480 -21.5% |
| 2008 | $1,368 +8.3% | $46,480 |
| 2007 | $1,263 +2.2% | $46,480 |
| 2006 | $1,235 +14% | $46,480 +12.3% |
| 2005 | $1,084 +9.3% | $41,400 |
| 2004 | $992 +12.4% | $41,400 +7.6% |
| 2003 | $882 +2.4% | $38,480 |
| 2002 | $862 +73.8% | $38,480 +9.6% |
| 2001 | $496 | $35,120 |
Find assessor info on the county website
BuyAbility℠ payment
Est. payment
$1,553/mo
Principal & interest
$1323
Property taxes
$230
Climate risks
Neighborhood: 30034
Nearby schools
GreatSchools rating
- 4/10Chapel Hill Elementary SchoolGrades: PK-5Distance: 0.3 mi
- 6/10Chapel Hill Middle SchoolGrades: 6-8Distance: 0.4 mi
- 4/10Southwest Dekalb High SchoolGrades: 9-12Distance: 1.9 mi
Schools provided by the listing agent
- Elementary: Chapel Hill - Dekalb
- Middle: Chapel Hill - Dekalb
- High: Southwest Dekalb
Source: FMLS GA. This data may not be complete. We recommend contacting the local school district to confirm school assignments for this home.
