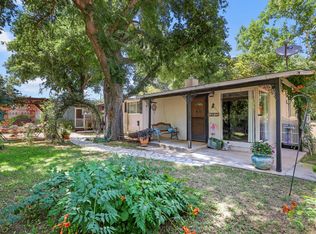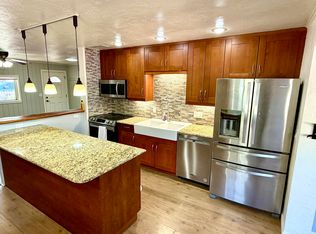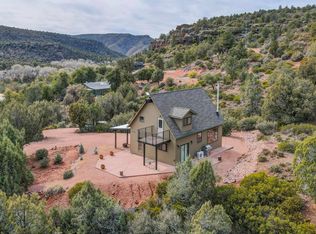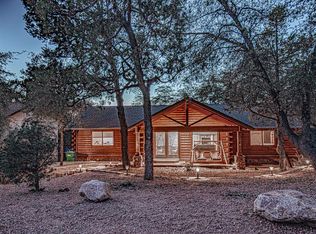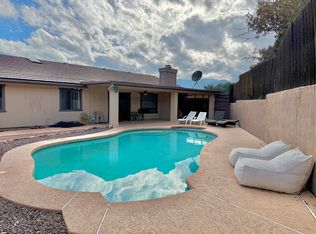Beautiful 2,079+/-sq.ft. LOG home on over an Acre fenced lot shows a lot of detail perfect for your forever home! Located just 20 minutes south of Payson, this Property features a perfect Oasis for your Memory Maker whether you are a gardener, want horses, chickens, room for cars/RV's/toys, close to fishing or just need that elbow room w/NO HOA & Fantastic Views! There are 3 sheds ''includes 12x32+/- shed'', Chicken shed, 4 Car Carport, RV hookup w/220, numerous fruit trees, separate fenced area for pets etc..., Private Well & more! LOG Home is All Electric & features include New 2019 Roof, wood fireplace, vaulted ceiling, atrium, newer laminate flooring, Primary bedroom w/Quartz countertops, his/her sinks, ¾ bath & large walk-in closet. Kitchen features Hickory Cabinets, Quartz countertops, kitchen island, plenty of cabinets & opens to your large Living room. You'll love the covered decks on both sides to capture your mountain views along with looking out to your landscaped 1.09+/-Acre lot! A rare opportunity—come take a look!
Active
$539,900
367 S River Rd, Payson, AZ 85541
3beds
2,079sqft
Est.:
Single Family Residence
Built in 1991
1.09 Acres Lot
$-- Zestimate®
$260/sqft
$-- HOA
What's special
Log homeWood fireplaceMountain viewsNumerous fruit treesHickory cabinetsCovered decksKitchen island
- 262 days |
- 2,198 |
- 95 |
Zillow last checked: 8 hours ago
Listing updated: November 25, 2025 at 08:31am
Listed by:
Marty Carpenter 928-978-8653,
ERA YOUNG REALTY-PAYSON
Source: CAAR,MLS#: 92299
Tour with a local agent
Facts & features
Interior
Bedrooms & bathrooms
- Bedrooms: 3
- Bathrooms: 2
- Full bathrooms: 1
- 3/4 bathrooms: 1
Heating
- Electric, Forced Air, Heat Pump
Cooling
- Central Air, Heat Pump, Ceiling Fan(s)
Appliances
- Laundry: Laundry Room
Features
- Living-Dining Combo, Vaulted Ceiling(s), Master Main Floor, Kitchen Island
- Flooring: Laminate, Tile, Wood
- Windows: Double Pane Windows
- Has basement: No
- Has fireplace: Yes
- Fireplace features: Living Room, Wood Burning Stove
Interior area
- Total structure area: 2,079
- Total interior livable area: 2,079 sqft
Property
Parking
- Total spaces: 4
- Parking features: Carport, Detached
- Carport spaces: 4
Features
- Levels: One
- Stories: 1
- Patio & porch: Covered
- Exterior features: Storage
- Has private pool: Yes
- Pool features: Outdoor Pool
- Fencing: Chain Link
- Has view: Yes
- View description: Panoramic, Mountain(s), Rural
Lot
- Size: 1.09 Acres
- Dimensions: 137.04' x 347.55'
- Features: Landscaped, Many Trees
Details
- Additional structures: Workshop, Storage/Utility Shed
- Parcel number: 30431004H
- Zoning: Rural Res
- Horses can be raised: Yes
Construction
Type & style
- Home type: SingleFamily
- Architectural style: Single Level,Ranch
- Property subtype: Single Family Residence
Materials
- Log, Log Siding
- Roof: Asphalt
Condition
- Year built: 1991
Community & HOA
Community
- Security: Smoke Detector(s)
- Subdivision: Gisela Ranches
Location
- Region: Payson
Financial & listing details
- Price per square foot: $260/sqft
- Tax assessed value: $339,997
- Annual tax amount: $1,748
- Date on market: 5/22/2025
- Listing terms: Cash,Conventional,FHA,VA Loan
- Road surface type: Gravel
Estimated market value
Not available
Estimated sales range
Not available
$2,966/mo
Price history
Price history
| Date | Event | Price |
|---|---|---|
| 11/5/2025 | Price change | $539,900-1.8%$260/sqft |
Source: | ||
| 5/22/2025 | Listed for sale | $549,900+175%$265/sqft |
Source: | ||
| 3/4/2019 | Sold | $200,000$96/sqft |
Source: Public Record Report a problem | ||
| 2/6/2019 | Pending sale | $200,000$96/sqft |
Source: DESERT 2 MOUNTAIN REALTY #78562 Report a problem | ||
| 12/2/2018 | Listed for sale | $200,000-12.7%$96/sqft |
Source: DESERT 2 MOUNTAIN REALTY #78562 Report a problem | ||
Public tax history
Public tax history
| Year | Property taxes | Tax assessment |
|---|---|---|
| 2025 | $1,696 +3.3% | $34,000 +2.8% |
| 2024 | $1,642 +0.4% | $33,072 |
| 2023 | $1,636 +0.6% | -- |
Find assessor info on the county website
BuyAbility℠ payment
Est. payment
$3,035/mo
Principal & interest
$2603
Property taxes
$243
Home insurance
$189
Climate risks
Neighborhood: 85541
Nearby schools
GreatSchools rating
- 5/10Julia Randall Elementary SchoolGrades: PK,2-5Distance: 9.7 mi
- NAPayson Center for Success - OnlineGrades: 7-12Distance: 9.7 mi
- 5/10Rim Country Middle SchoolGrades: 6-8Distance: 9.8 mi
- Loading
- Loading
