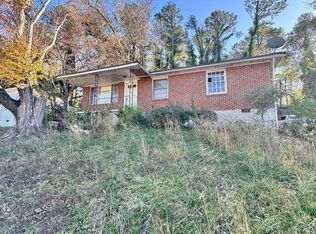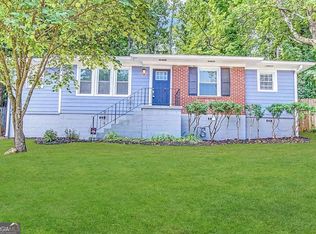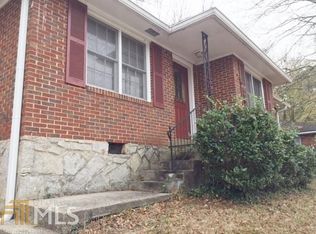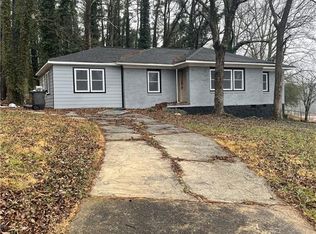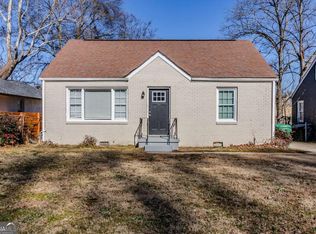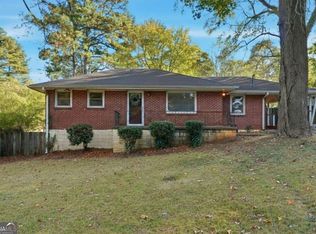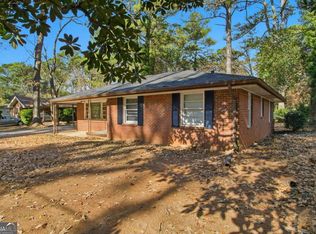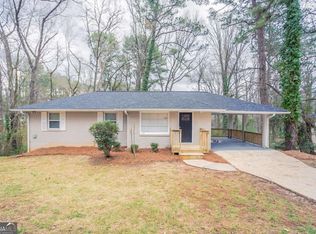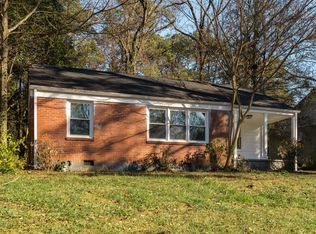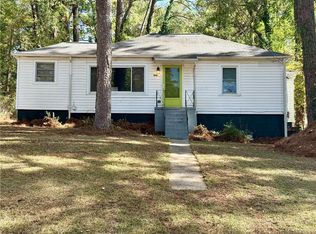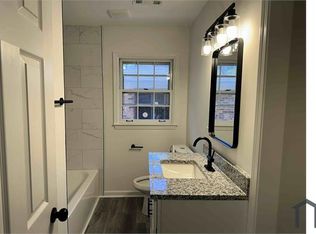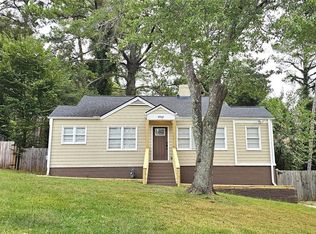Charming & Updated 2BR/1BA Home - Perfect for Homeowners & Investors! Looking for the perfect place to call home? This beautiful 2-bedroom, 1-bathroom gem sits perched above the street, offering privacy and charm in a prime location. Whether you're a first-time homebuyer, investor, or searching for the perfect Airbnb, this home checks all the boxes! Inside, modern upgrades blend seamlessly with classic characterCohardwood floors, stylish light fixtures, custom tile backsplash, granite countertops, and stainless-steel appliances create a sleek, contemporary feel. This home is in a Prime Location: Less than 10 minutes to Downtown Oakhurst & 2nd + HoseaCoenjoy some of the city's best dining! Just 5 minutes to East Lake Golf Course for a round of golf in a historic setting and Shoal Creek Park has trails, sports courts, a playground, and picnic areas, outdoor recreation almost right at your doorstep. Whether you're looking for a cozy home or a smart investment, this move-in-ready property is a rare find. Don't miss outCoschedule your showing today!
Active
$207,000
3723 Glenwood Rd, Decatur, GA 30032
2beds
--sqft
Est.:
Single Family Residence
Built in 1952
0.28 Acres Lot
$-- Zestimate®
$--/sqft
$-- HOA
What's special
Hardwood floorsStainless-steel appliancesCustom tile backsplashGranite countertopsStylish light fixtures
- 348 days |
- 228 |
- 10 |
Zillow last checked: 8 hours ago
Listing updated: September 19, 2025 at 10:06pm
Listed by:
Errica Hahn 404-944-8883,
HomeSmart
Source: GAMLS,MLS#: 10465470
Tour with a local agent
Facts & features
Interior
Bedrooms & bathrooms
- Bedrooms: 2
- Bathrooms: 1
- Full bathrooms: 1
- Main level bathrooms: 1
- Main level bedrooms: 2
Rooms
- Room types: Office
Dining room
- Features: Separate Room
Heating
- Central, Heat Pump
Cooling
- Central Air
Appliances
- Included: Dishwasher, Disposal, Refrigerator
- Laundry: Other
Features
- Rear Stairs, Roommate Plan
- Flooring: Hardwood, Tile
- Basement: Crawl Space
- Has fireplace: No
- Common walls with other units/homes: No Common Walls
Interior area
- Total structure area: 0
- Finished area above ground: 0
- Finished area below ground: 0
Property
Parking
- Total spaces: 4
- Parking features: Detached
- Has garage: Yes
Features
- Levels: One
- Stories: 1
- Body of water: None
Lot
- Size: 0.28 Acres
- Features: Sloped
Details
- Parcel number: 15 168 07 004
Construction
Type & style
- Home type: SingleFamily
- Architectural style: Ranch
- Property subtype: Single Family Residence
Materials
- Vinyl Siding
- Roof: Other
Condition
- Resale
- New construction: No
- Year built: 1952
Utilities & green energy
- Sewer: Public Sewer
- Water: Public
- Utilities for property: Cable Available, Electricity Available, Natural Gas Available, Phone Available, Sewer Available, Underground Utilities, Water Available
Community & HOA
Community
- Features: Park, Playground, Sidewalks, Street Lights, Tennis Court(s), Near Public Transport, Walk To Schools
- Subdivision: None
HOA
- Has HOA: No
- Services included: None
Location
- Region: Decatur
Financial & listing details
- Tax assessed value: $191,100
- Annual tax amount: $2,122
- Date on market: 2/24/2025
- Cumulative days on market: 336 days
- Listing agreement: Exclusive Right To Sell
- Listing terms: Cash,Conventional,FHA,VA Loan
- Electric utility on property: Yes
Estimated market value
Not available
Estimated sales range
Not available
$1,507/mo
Price history
Price history
| Date | Event | Price |
|---|---|---|
| 10/28/2025 | Price change | $200,000-3.4% |
Source: | ||
| 9/17/2025 | Price change | $207,000-1.4% |
Source: | ||
| 7/23/2025 | Price change | $210,000-6.7% |
Source: | ||
| 3/21/2025 | Price change | $225,000-4.3% |
Source: | ||
| 2/24/2025 | Listed for sale | $235,000+9.3% |
Source: | ||
Public tax history
Public tax history
| Year | Property taxes | Tax assessment |
|---|---|---|
| 2025 | $2,371 +11.7% | $76,440 +23.3% |
| 2024 | $2,122 -31% | $62,000 |
| 2023 | $3,076 -1.8% | $62,000 -5.5% |
Find assessor info on the county website
BuyAbility℠ payment
Est. payment
$1,044/mo
Principal & interest
$803
Property taxes
$169
Home insurance
$72
Climate risks
Neighborhood: Candler-Mcafee
Nearby schools
GreatSchools rating
- 4/10Toney Elementary SchoolGrades: PK-5Distance: 1.1 mi
- 3/10Columbia Middle SchoolGrades: 6-8Distance: 2.9 mi
- 2/10Columbia High SchoolGrades: 9-12Distance: 1.2 mi
Schools provided by the listing agent
- Elementary: Toney
- Middle: Columbia
- High: Columbia
Source: GAMLS. This data may not be complete. We recommend contacting the local school district to confirm school assignments for this home.
Open to renting?
Browse rentals near this home.- Loading
- Loading
