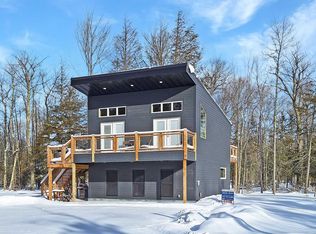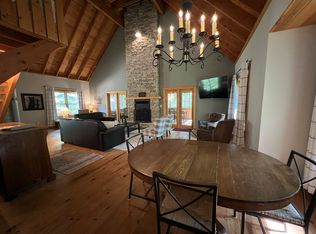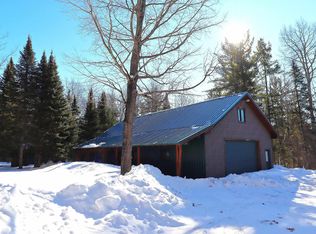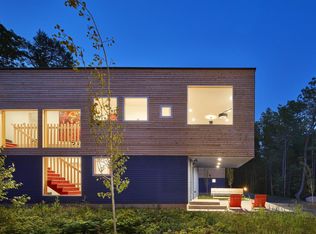Welcome to Madeline Island! This darling, lighthouse-themed home is so unique and sits high on a cliff overlooking beautiful Lake Superior. Breezy decor, light and bright, & cozy all in one. Kitchen with center island, stainless appliances, walk-in pantry. Large, oversized garage and an ancillary business building with office and plumbing. This could convert to more sleeping areas and a bigger bathroom as it has plumbing and a small bath already in place. Could be great for hosting guests. Enjoy the breezes of Lake Superior inside and out! The Lakeside screened porch or the wrap-around decking at the top is a tranquil place to relax and enjoy the elevated lake views. Across the street from the property is a national preserve. Walking trails, beaches, a golf course, a marina, the airport, ferry, and downtown LaPointe are just minutes down the road. And, if this is not enough there is an additional 3.19 acres with 411 Ft of lakeshore available too. See MLS 6393406 for details!
Pending
$649,500
3756 N Shore Rd, La Pointe, WI 54850
2beds
1,645sqft
Est.:
Single Family Residence
Built in 2019
3.03 Acres Lot
$-- Zestimate®
$395/sqft
$-- HOA
What's special
- 625 days |
- 50 |
- 4 |
Zillow last checked: 8 hours ago
Listing updated: December 26, 2025 at 08:47am
Listed by:
Pamela J. Wilson 651-207-9643,
eXp Realty
Source: NorthstarMLS as distributed by MLS GRID,MLS#: 6393485
Facts & features
Interior
Bedrooms & bathrooms
- Bedrooms: 2
- Bathrooms: 2
- Full bathrooms: 1
- 1/2 bathrooms: 1
Bedroom
- Level: Main
- Area: 168 Square Feet
- Dimensions: 14x12
Bedroom 2
- Level: Upper
- Area: 117 Square Feet
- Dimensions: 13x9
Kitchen
- Level: Main
- Area: 280 Square Feet
- Dimensions: 20x14
Living room
- Level: Main
- Area: 285 Square Feet
- Dimensions: 19x15
Loft
- Level: Upper
- Area: 88 Square Feet
- Dimensions: 11x8
Other
- Level: Main
- Area: 96 Square Feet
- Dimensions: 12x8
Utility room
- Level: Main
- Area: 70 Square Feet
- Dimensions: 10x7
Heating
- Boiler, In-Floor Heating
Cooling
- None
Appliances
- Included: Dishwasher, Dryer, Range, Refrigerator, Stainless Steel Appliance(s), Tankless Water Heater, Washer
- Laundry: Laundry Room, Main Level, Washer Hookup
Features
- Basement: None
- Number of fireplaces: 1
- Fireplace features: Gas
Interior area
- Total structure area: 1,645
- Total interior livable area: 1,645 sqft
- Finished area above ground: 1,645
- Finished area below ground: 0
Property
Parking
- Total spaces: 2
- Parking features: Detached Garage, Gravel
- Garage spaces: 2
- Details: Garage Dimensions (32x24), Garage Door Height (7), Garage Door Width (16)
Accessibility
- Accessibility features: None
Features
- Levels: More Than 2 Stories
- Patio & porch: Deck, Rear Porch, Screened
- Exterior features: Kennel/Dog Run
- Pool features: None
- Fencing: None
- Has view: Yes
- View description: East, Panoramic
- Waterfront features: Lake Superior, Lake Bottom(Rocky)
- Frontage length: Water Frontage: 574
Lot
- Size: 3.03 Acres
- Dimensions: 300 x 400 x 574 x 493
- Features: Additional Land Available
Details
- Additional structures: Garage(s), Other
- Foundation area: 1400
- Parcel number: 014003130300
- Zoning description: Residential-Single Family
- Other equipment: Fuel Tank - Rented
Construction
Type & style
- Home type: SingleFamily
- Property subtype: Single Family Residence
Materials
- Frame
- Roof: Asphalt
Condition
- New construction: No
- Year built: 2019
Utilities & green energy
- Electric: Circuit Breakers
- Gas: Propane
- Sewer: Holding Tank
- Water: Drilled, Private
Community & HOA
HOA
- Has HOA: No
Location
- Region: La Pointe
Financial & listing details
- Price per square foot: $395/sqft
- Tax assessed value: $439,300
- Annual tax amount: $5,726
- Date on market: 6/5/2024
- Cumulative days on market: 316 days
- Road surface type: Unimproved
Estimated market value
Not available
Estimated sales range
Not available
Not available
Price history
Price history
| Date | Event | Price |
|---|---|---|
| 9/12/2024 | Pending sale | $649,500$395/sqft |
Source: | ||
| 8/28/2024 | Contingent | $649,500$395/sqft |
Source: | ||
| 7/23/2024 | Price change | $649,500-0.1%$395/sqft |
Source: | ||
| 7/23/2024 | Price change | $650,000-13.3%$395/sqft |
Source: | ||
| 6/6/2024 | Price change | $750,000-6.2%$456/sqft |
Source: | ||
| 10/30/2023 | Price change | $799,900-5.9%$486/sqft |
Source: | ||
| 10/18/2023 | Price change | $850,000+13.3%$517/sqft |
Source: | ||
| 10/17/2023 | Price change | $749,900-11.8%$456/sqft |
Source: | ||
| 9/2/2023 | Price change | $850,000-8.1%$517/sqft |
Source: | ||
| 6/30/2023 | Listed for sale | $925,000$562/sqft |
Source: | ||
Public tax history
Public tax history
| Year | Property taxes | Tax assessment |
|---|---|---|
| 2024 | $8,735 +20.8% | $424,300 +65% |
| 2023 | $7,233 +9.4% | $257,100 |
| 2022 | $6,612 +0.4% | $257,100 |
| 2021 | $6,583 +26.9% | $257,100 +23.7% |
| 2020 | $5,188 +75.9% | $207,900 +67.7% |
| 2019 | $2,949 +10.3% | $124,000 +4.2% |
| 2018 | $2,674 +2.3% | $119,000 |
| 2017 | $2,614 +0.7% | $119,000 |
| 2016 | $2,596 +3.7% | $119,000 |
| 2015 | $2,503 -56.1% | $119,000 -61.8% |
| 2014 | $5,704 -3.5% | $311,400 |
| 2013 | $5,911 +0.9% | $311,400 |
| 2012 | $5,857 | $311,400 |
| 2011 | -- | $311,400 |
| 2010 | $5,795 | $311,400 |
| 2009 | -- | $311,400 |
Find assessor info on the county website
BuyAbility℠ payment
Est. payment
$3,798/mo
Principal & interest
$3002
Property taxes
$796
Climate risks
Neighborhood: 54850
Nearby schools
GreatSchools rating
- NALa Pointe Elementary SchoolGrades: PK-6Distance: 10.8 mi
- 5/10Bayfield Middle SchoolGrades: 6-8Distance: 11 mi
- 5/10Bayfield High SchoolGrades: 9-12Distance: 11 mi




