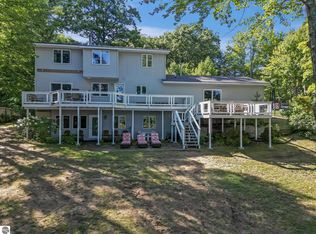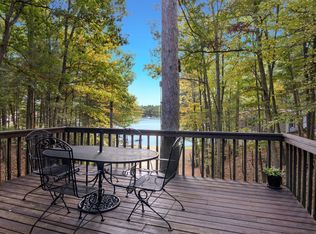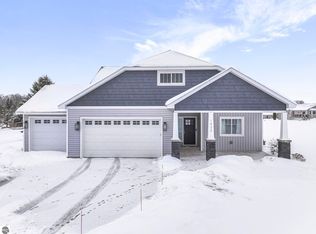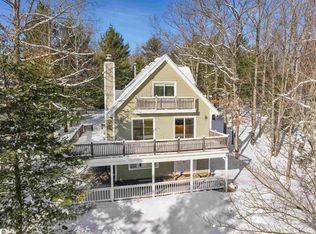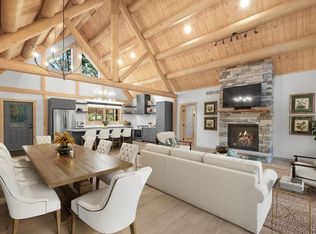Where lake days linger and memories come easy - this handcrafted family lodge on High Lake offers 100 feet of sandy shoreline and room for everyone to unwind. Designed with flexibility and connection in mind, the main level features two independent living spaces, each with its own well-appointed kitchen, living area, bedroom, and bath. Custom tilework, solid wood doors, granite countertops, and fine cabinetry reflect quality craftsmanship throughout. The walkout lower level adds even more room to gather, with a spacious family area, additional kitchen, and full bath - ideal for hosting extended family and friends. Outside, two private docks and a soft-sand beach invite endless days on the water, while a detached two-car garage provides plenty of space for boats, snowmobiles, and all your Up North toys. Just minutes from downtown Traverse City and walkable to Peegeo’s, this property is surrounded by thousands of acres of state land for snowmobiling, hunting, and trail riding. High Lake Family Lodge blends laid-back lakeside living with four seasons of Northern Michigan adventure.
For sale
Price cut: $101K (1/15)
$999,000
376 Highview Rd, Traverse City, MI 49696
2beds
3,200sqft
Est.:
Single Family Residence
Built in 2010
0.7 Acres Lot
$969,400 Zestimate®
$312/sqft
$-- HOA
What's special
Independent living spacesPrivate docksDetached two-car garageSpacious family areaSolid wood doorsSoft-sand beachSandy shoreline
- 102 days |
- 2,382 |
- 47 |
Zillow last checked: 8 hours ago
Listing updated: January 17, 2026 at 10:09pm
Listed by:
Alexandra Burris 231-360-8228,
REMAX Bayshore - West Shore Dr TC 231-941-4500,
Robert Brick,
REMAX Bayshore - West Shore Dr TC
Source: NGLRMLS,MLS#: 1940228
Tour with a local agent
Facts & features
Interior
Bedrooms & bathrooms
- Bedrooms: 2
- Bathrooms: 3
- Full bathrooms: 3
- Main level bathrooms: 2
- Main level bedrooms: 2
Primary bedroom
- Level: Main
- Area: 188.38
- Dimensions: 16.5 x 11.42
Bedroom 2
- Level: Main
- Area: 147.81
- Dimensions: 13.75 x 10.75
Primary bathroom
- Features: Private
Dining room
- Level: Main
- Area: 178.85
- Dimensions: 13.58 x 13.17
Family room
- Level: Main
- Area: 231.51
- Dimensions: 17.58 x 13.17
Kitchen
- Level: Main
- Area: 179.65
- Dimensions: 16.58 x 10.83
Living room
- Level: Main
- Area: 258.61
- Dimensions: 20.42 x 12.67
Heating
- Forced Air, Natural Gas
Appliances
- Included: Refrigerator, Oven/Range, Disposal, Dishwasher, Microwave, Washer, Dryer, Exhaust Fan, Water Softener Rented
- Laundry: Main Level
Features
- Entrance Foyer, Granite Counters, Solid Surface Counters, Kitchen Island, Drywall, Ceiling Fan(s), Cable TV, High Speed Internet, DSL, WiFi
- Flooring: Wood, Tile, Other
- Windows: Blinds
- Basement: Walk-Out Access,Egress Windows,Finished,Interior Entry
- Has fireplace: No
- Fireplace features: None
Interior area
- Total structure area: 3,200
- Total interior livable area: 3,200 sqft
- Finished area above ground: 1,852
- Finished area below ground: 1,348
Property
Parking
- Total spaces: 2
- Parking features: Detached, Concrete Floors, Gravel
- Garage spaces: 2
Accessibility
- Accessibility features: None
Features
- Levels: One
- Stories: 1
- Patio & porch: Deck
- Exterior features: Rain Gutters
- Has view: Yes
- View description: Water
- Water view: Water
- Waterfront features: Inland Lake, All Sports, Sandy Bottom, Gradual Slope to Water, Private Lake, Sandy Shoreline
- Body of water: High Lake
- Frontage length: 100
Lot
- Size: 0.7 Acres
- Dimensions: 270 x 100 x 347 x 111
- Features: Wooded-Hardwoods, Cleared, Sloped, Subdivided
Details
- Additional structures: None
- Parcel number: 0366003000
- Zoning description: Residential
Construction
Type & style
- Home type: SingleFamily
- Property subtype: Single Family Residence
Materials
- Frame, Wood Siding
- Foundation: Block
- Roof: Asphalt
Condition
- New construction: No
- Year built: 2010
Utilities & green energy
- Sewer: Private Sewer
- Water: Private
Community & HOA
Community
- Features: None
- Subdivision: Pinewood Shores
HOA
- Services included: None
Location
- Region: Traverse City
Financial & listing details
- Price per square foot: $312/sqft
- Tax assessed value: $204,499
- Annual tax amount: $9,116
- Price range: $999K - $999K
- Date on market: 11/4/2025
- Cumulative days on market: 102 days
- Listing agreement: Exclusive Right Sell
- Listing terms: Conventional,Cash
- Ownership type: Private Owner
- Road surface type: Asphalt
Estimated market value
$969,400
$921,000 - $1.02M
$4,012/mo
Price history
Price history
| Date | Event | Price |
|---|---|---|
| 1/15/2026 | Price change | $999,000-9.2%$312/sqft |
Source: | ||
| 11/4/2025 | Listed for sale | $1,100,000-8.3%$344/sqft |
Source: | ||
| 10/1/2025 | Listing removed | $1,200,000$375/sqft |
Source: | ||
| 5/30/2025 | Listed for sale | $1,200,000+9.1%$375/sqft |
Source: | ||
| 10/1/2024 | Listing removed | $1,100,000$344/sqft |
Source: | ||
Public tax history
Public tax history
| Year | Property taxes | Tax assessment |
|---|---|---|
| 2025 | $8,915 +5.7% | $427,700 +17.5% |
| 2024 | $8,433 -47.5% | $363,900 +30.8% |
| 2023 | $16,062 +3.5% | $278,300 +13% |
Find assessor info on the county website
BuyAbility℠ payment
Est. payment
$5,637/mo
Principal & interest
$4663
Property taxes
$624
Home insurance
$350
Climate risks
Neighborhood: 49696
Nearby schools
GreatSchools rating
- 5/10Courtade Elementary SchoolGrades: PK-5Distance: 0.9 mi
- 8/10East Middle SchoolGrades: 6-8Distance: 2.2 mi
- 9/10Central High SchoolGrades: 8-12Distance: 6.4 mi
Schools provided by the listing agent
- District: Traverse City Area Public Schools
Source: NGLRMLS. This data may not be complete. We recommend contacting the local school district to confirm school assignments for this home.
- Loading
- Loading
