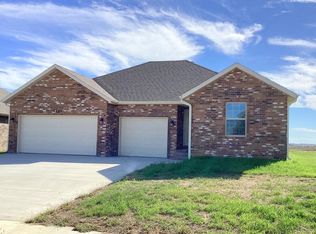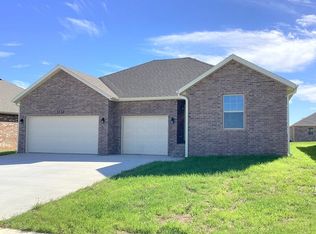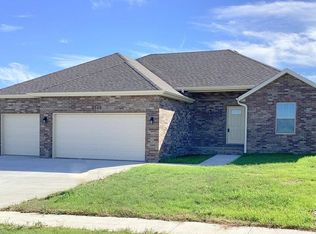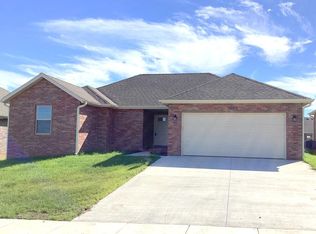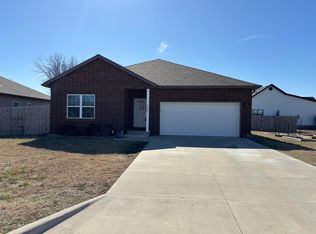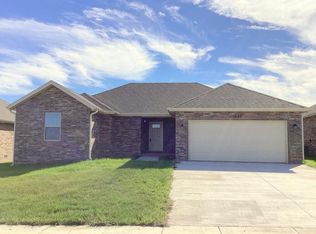Brand new and all brick, this beautiful 3 Bedroom, 2 Bath home is located in one of Bolivar's newest subdivisions and features a popular split-bedroom floor plan designed for both comfort and style. The open-concept layout seamlessly connects the Kitchen, Casual Dining, and Living Room--perfect for everyday living or entertaining guests. The Kitchen showcases granite countertops, a center island with double sink, disposal, dishwasher, and sit-down breakfast bar, plus a smooth-top range and built-in microwave for convenience. You'll love the **durable LVP flooring throughout--no carpet to maintain--**and the details that make a difference, like 6-panel interior doors, varied ceiling treatments (cathedral, trayed, sloped, and flat), and a dedicated Laundry Room with upper cabinetry for extra storage. The Primary Suite is privately situated on one end of the home, while two additional Bedrooms and a Full Bath are on the other. An oversized 3-car Garage offers plenty of space for vehicles, tools, or hobbies. Additional features include central electric heat and air, a 50-gallon water heater, and energy-efficient thermopane tilt-in windows. Conveniently located with easy access to Hwy 13 and Hwy 32, this move-in ready home combines quality construction, modern comfort, and timeless appeal. All measurements and figures are approximate. Buyer to do own due diligence on sq.ftg. Information deemed reliable but not guaranteed.
Active
$259,900
3760 W Riley Street, Bolivar, MO 65613
3beds
1,435sqft
Est.:
Single Family Residence
Built in 2025
7,405.2 Square Feet Lot
$258,000 Zestimate®
$181/sqft
$8/mo HOA
What's special
All brickGranite countertopsDedicated laundry roomSplit-bedroom floor planOpen-concept layoutDurable lvp flooringUpper cabinetry
- 125 days |
- 261 |
- 15 |
Zillow last checked: 8 hours ago
Listing updated: February 17, 2026 at 08:06am
Listed by:
Thomas W Kissee 417-882-5531,
Tom Kissee Real Estate Co,
Laura L. Peterson 417-880-8800,
Tom Kissee Real Estate Co
Source: SOMOMLS,MLS#: 60307859
Tour with a local agent
Facts & features
Interior
Bedrooms & bathrooms
- Bedrooms: 3
- Bathrooms: 2
- Full bathrooms: 2
Heating
- Forced Air, Central, Heat Pump, Electric
Cooling
- Central Air, Ceiling Fan(s), Heat Pump
Appliances
- Included: Dishwasher, Free-Standing Electric Oven, Microwave, Electric Water Heater, Disposal
- Laundry: Main Level, W/D Hookup
Features
- Tray Ceiling(s), Granite Counters, Vaulted Ceiling(s), Walk-In Closet(s)
- Flooring: Luxury Vinyl
- Windows: Tilt-In Windows, Double Pane Windows
- Has basement: No
- Attic: Access Only:No Stairs
- Has fireplace: No
Interior area
- Total structure area: 1,435
- Total interior livable area: 1,435 sqft
- Finished area above ground: 1,435
- Finished area below ground: 0
Property
Parking
- Total spaces: 3
- Parking features: Garage Door Opener, Garage Faces Front
- Attached garage spaces: 3
Features
- Levels: One
- Stories: 1
- Patio & porch: Patio, Front Porch
- Exterior features: Rain Gutters
- Fencing: None
Lot
- Size: 7,405.2 Square Feet
- Dimensions: 60 x 125
- Features: Curbs, Easements
Details
- Parcel number: 110204000000009051
Construction
Type & style
- Home type: SingleFamily
- Architectural style: Traditional,Ranch
- Property subtype: Single Family Residence
Materials
- Brick
- Foundation: Poured Concrete, Crawl Space
- Roof: Composition
Condition
- New construction: Yes
- Year built: 2025
Utilities & green energy
- Sewer: Public Sewer
- Water: Public
Green energy
- Energy efficient items: Thermostat
Community & HOA
Community
- Security: Smoke Detector(s)
- Subdivision: Saige Place
HOA
- Services included: Common Area Maintenance
- HOA fee: $100 annually
- HOA phone: 417-881-3903
Location
- Region: Bolivar
Financial & listing details
- Price per square foot: $181/sqft
- Date on market: 10/17/2025
- Listing terms: Cash,VA Loan,FHA,Conventional
- Road surface type: Asphalt, Concrete
Estimated market value
$258,000
$245,000 - $271,000
$1,727/mo
Price history
Price history
| Date | Event | Price |
|---|---|---|
| 10/17/2025 | Listed for sale | $259,900$181/sqft |
Source: | ||
Public tax history
Public tax history
Tax history is unavailable.BuyAbility℠ payment
Est. payment
$1,372/mo
Principal & interest
$1238
Property taxes
$126
HOA Fees
$8
Climate risks
Neighborhood: 65613
Nearby schools
GreatSchools rating
- 9/10Bolivar Intermediate SchoolGrades: 3-5Distance: 3.3 mi
- 4/10Bolivar Middle SchoolGrades: 6-8Distance: 2.2 mi
- 8/10Bolivar High SchoolGrades: 9-12Distance: 3.4 mi
Schools provided by the listing agent
- Elementary: Bolivar
- Middle: Bolivar
- High: Bolivar
Source: SOMOMLS. This data may not be complete. We recommend contacting the local school district to confirm school assignments for this home.
