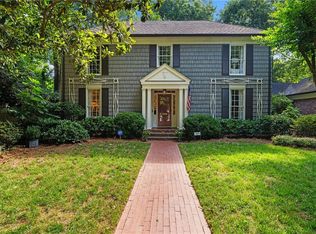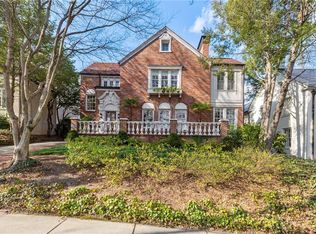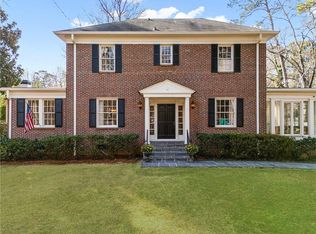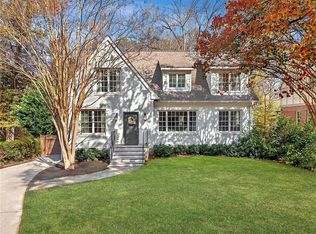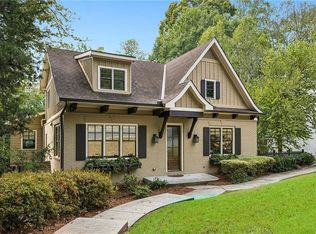Located on the tree-lined cul-de sac in Brookwood Hills, this traditional home is filled with architectural charm and updates for modern living and entertaining. The home features four bedrooms including Primary on main, three full and two half baths, formal living and dining rooms, gracious family room, expansive eat-in kitchen, screened porch, large finished basement and four car carport. A bluestone walkway leads to the light filled entry foyer adjacent to the formal living room with crown molding and fireplace. Floor to ceiling windows and wainscoting highlight the elegant formal dining room with seating for 10-12. Glass french doors lead to the stunning kitchen space which includes conversation seating area, custom cabinetry for storage for active living, casual dining table for six along with island seating. This cook's kitchen is an entertainer’s dream with double convection ovens, double dishwashers, oversized gas range, prep sink, dry bar with separate beverage fridge, custom cabinets including coffee station, hidden appliance storage and lift for mixer on stand. A wide expanse of windows fill the space with light and overlook a nature preserve. The kitchen opens seamlessly to gracious family room with built-in bookcases and gas fireplace. Large glass doors connect the family room with screened porch featuring covered outdoor entertaining space including wood-burning stone fireplace with raised hearth and gas starter, dining space for 8, conversation area, attached grilling deck and stairs to fenced landscaped backyard. Primary bedroom on main level with en-suite bath includes marble double vanity. Upstairs you'll find 3 spacious bedrooms (one with en-suite bath) and multiple storage closets. The fully- finished daylight walk out basement includes ample entertaining space with kitchenette, custom barn doors separate private home office or gym and oversized storage and workshop space. Separate tile floor mudroom and laundry room. The finished basement's private entrance and half bath provide opportunity for mother-in law or au pair suite. Unique for Brookwood Hills, this home has an attached four-car carport offering covered golf-cart parking highly sought after in the neighborhood. Gated backyard with firepit space, landscaped gardens and astroturf dog run overlook the peaceful nature preserved land adjacent. Home has been well maintained including tankless hot water heater, HVAC systems replaced recently. This is a rare opportunity to live in Brookwood Hills with neighborhood swim/tennis/ social amenities, near by shopping and beltline access, on a quiet cul-de-sac with privacy and nature preserve views. This house is not located in a flood zone- No flood insurance requirement, FEMA documentation available.
Active
Price cut: $50K (2/25)
$1,899,000
377 Camden Rd NE, Atlanta, GA 30309
4beds
4,500sqft
Est.:
Single Family Residence, Residential
Built in 1965
0.32 Acres Lot
$1,810,400 Zestimate®
$422/sqft
$-- HOA
What's special
Gas fireplaceAttached grilling deckConversation areaConversation seating areaIsland seatingFour car carportFloor to ceiling windows
- 21 days |
- 3,528 |
- 110 |
Zillow last checked: 8 hours ago
Listing updated: February 25, 2026 at 06:21am
Listing Provided by:
Elizabeth Wickland,
Peachtree Battle Properties, LLC 404-375-7455
Source: FMLS GA,MLS#: 7714489
Tour with a local agent
Facts & features
Interior
Bedrooms & bathrooms
- Bedrooms: 4
- Bathrooms: 5
- Full bathrooms: 3
- 1/2 bathrooms: 2
- Main level bathrooms: 1
- Main level bedrooms: 1
Rooms
- Room types: Basement, Dining Room, Exercise Room, Family Room, Kitchen, Laundry, Master Bathroom, Master Bedroom, Workshop
Primary bedroom
- Features: Master on Main
- Level: Master on Main
Bedroom
- Features: Master on Main
Primary bathroom
- Features: Double Vanity, Shower Only
Dining room
- Features: Seats 12+, Separate Dining Room
Kitchen
- Features: Breakfast Bar, Cabinets White, Eat-in Kitchen, Kitchen Island, Pantry, Stone Counters, View to Family Room
Heating
- Central, Forced Air
Cooling
- Attic Fan, Ceiling Fan(s), Central Air, Multi Units, Zoned
Appliances
- Included: Dishwasher, Disposal, Double Oven, Electric Oven, ENERGY STAR Qualified Appliances, Gas Range, Microwave, Range Hood, Refrigerator, Self Cleaning Oven, Tankless Water Heater
- Laundry: Laundry Chute, Laundry Room, Mud Room, Sink
Features
- Bookcases, Crown Molding, Double Vanity, Dry Bar, Entrance Foyer, High Ceilings 9 ft Main, High Ceilings 9 ft Upper
- Flooring: Ceramic Tile, Hardwood
- Windows: Plantation Shutters, Shutters, Wood Frames
- Basement: Daylight,Exterior Entry,Finished,Finished Bath,Full
- Attic: Pull Down Stairs
- Number of fireplaces: 3
- Fireplace features: Family Room, Gas Log, Living Room, Masonry, Stone
- Common walls with other units/homes: No Common Walls
Interior area
- Total structure area: 4,500
- Total interior livable area: 4,500 sqft
Video & virtual tour
Property
Parking
- Total spaces: 4
- Parking features: Carport
- Carport spaces: 4
Accessibility
- Accessibility features: None
Features
- Levels: Three Or More
- Patio & porch: Screened, Side Porch
- Exterior features: Garden, Private Yard, Rear Stairs
- Pool features: None
- Spa features: None
- Fencing: Back Yard,Chain Link,Wood
- Has view: Yes
- View description: Neighborhood, Trees/Woods
- Waterfront features: Creek
- Body of water: None
Lot
- Size: 0.32 Acres
- Features: Back Yard, Creek On Lot, Cul-De-Sac, Sprinklers In Front, Sprinklers In Rear
Details
- Additional structures: None
- Parcel number: 17 010300020180
- Other equipment: Irrigation Equipment
- Horse amenities: None
Construction
Type & style
- Home type: SingleFamily
- Architectural style: Colonial,Traditional
- Property subtype: Single Family Residence, Residential
Materials
- Brick 3 Sides, Wood Siding
- Foundation: Brick/Mortar
- Roof: Asbestos Shingle
Condition
- Resale
- New construction: No
- Year built: 1965
Utilities & green energy
- Electric: Other
- Sewer: Public Sewer
- Water: Public
- Utilities for property: Cable Available, Natural Gas Available, Phone Available, Sewer Available
Green energy
- Energy efficient items: Appliances
- Energy generation: None
Community & HOA
Community
- Features: Near Beltline, Near Schools, Near Shopping, Near Trails/Greenway, Pickleball, Playground, Sidewalks, Swim Team, Tennis Court(s)
- Security: Fire Alarm, Security Gate, Smoke Detector(s)
- Subdivision: Brookwood Hills
HOA
- Has HOA: No
Location
- Region: Atlanta
Financial & listing details
- Price per square foot: $422/sqft
- Tax assessed value: $1,400,000
- Annual tax amount: $18,621
- Date on market: 2/6/2026
- Cumulative days on market: 21 days
- Road surface type: Asphalt
Estimated market value
$1,810,400
$1.72M - $1.90M
$6,008/mo
Price history
Price history
| Date | Event | Price |
|---|---|---|
| 2/25/2026 | Price change | $1,899,000-2.6%$422/sqft |
Source: | ||
| 2/6/2026 | Listed for sale | $1,949,000-1.3%$433/sqft |
Source: | ||
| 11/21/2025 | Listing removed | $1,975,000$439/sqft |
Source: | ||
| 10/23/2025 | Listed for sale | $1,975,000-6%$439/sqft |
Source: | ||
| 8/26/2025 | Listing removed | $2,100,000$467/sqft |
Source: | ||
| 6/13/2025 | Listed for sale | $2,100,000+205.8%$467/sqft |
Source: | ||
| 8/28/2006 | Sold | $686,800$153/sqft |
Source: Public Record Report a problem | ||
Public tax history
Public tax history
| Year | Property taxes | Tax assessment |
|---|---|---|
| 2024 | $18,631 +44% | $560,000 |
| 2023 | $12,938 -26.1% | $560,000 +4.8% |
| 2022 | $17,498 +10.8% | $534,520 +15% |
| 2021 | $15,796 -14.5% | $464,800 +4.2% |
| 2020 | $18,468 +46.9% | $446,080 -9.8% |
| 2019 | $12,574 | $494,640 +2.4% |
| 2018 | $12,574 | $483,040 +50.9% |
| 2017 | $12,574 -3.9% | $320,000 |
| 2016 | $13,081 +28.1% | $320,000 -9.5% |
| 2015 | $10,214 -4.2% | $353,640 +34% |
| 2014 | $10,660 +23.5% | $264,000 |
| 2013 | $8,628 -8.3% | $264,000 -6.7% |
| 2012 | $9,406 | $282,960 |
| 2011 | -- | $282,960 -2.7% |
| 2010 | $11,776 | $290,800 |
| 2009 | -- | $290,800 |
| 2008 | -- | $290,800 -10.4% |
| 2007 | -- | $324,480 +7.8% |
| 2005 | -- | $300,880 +3.1% |
| 2004 | -- | $291,840 +5% |
| 2003 | -- | $277,960 +8.7% |
| 2002 | -- | $255,720 +8.6% |
| 2001 | $10,132 | $235,520 |
Find assessor info on the county website
BuyAbility℠ payment
Est. payment
$10,489/mo
Principal & interest
$9128
Property taxes
$1361
Climate risks
Neighborhood: Brookwood Hills
Nearby schools
GreatSchools rating
- 5/10Rivers Elementary SchoolGrades: PK-5Distance: 0.6 mi
- 6/10Sutton Middle SchoolGrades: 6-8Distance: 2 mi
- 8/10North Atlanta High SchoolGrades: 9-12Distance: 5.3 mi
Schools provided by the listing agent
- Elementary: E. Rivers
- Middle: Willis A. Sutton
- High: North Atlanta
Source: FMLS GA. This data may not be complete. We recommend contacting the local school district to confirm school assignments for this home.
