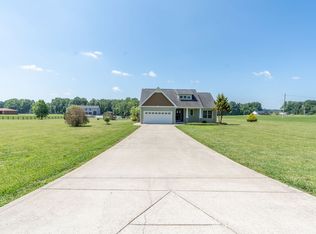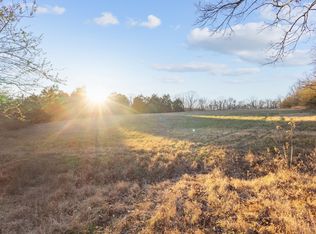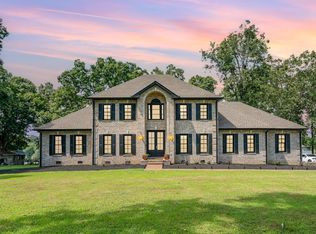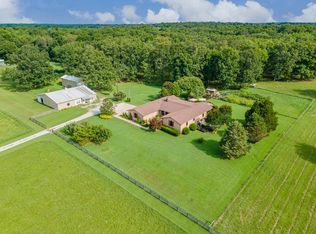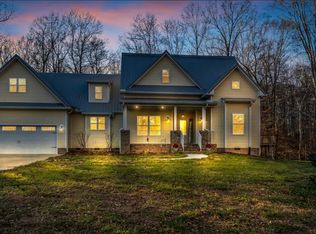Over $100k under recent appraisal!! This is your chance to grab an amazing property with built in equity! Welcome to 3791 Sylvia Rd—a stunning custom home on 7.47 private acres in Dickson, TN. The main level features two bedrooms and bright, open living and dining areas perfect for entertaining or everyday comfort. Upstairs, newly added in 2020, you'll find the luxurious primary suite with a two-person rainhead shower, separate air whirlpool soaking tub with electric fireplace, along with a second living room, laundry room, a dedicated office, and two oversized flex rooms that were previously used as extra bedrooms. While the home is perked for three bedrooms, the layout offers incredible flexibility to suit your lifestyle and would even be perfect for multi generational living.
Step outside to your private oasis, a saltwater above-ground pool, mostly set in-ground and tucked behind the home with hookups ready for a future outdoor kitchen. A nearly 6,000 SQ FT SHOP with heated floors, kitchen, half bath, and office creates the perfect setup for car enthusiasts, hobbyists, entrepreneurs, or even future barn conversion. The ATTACHED 6-CAR HEATED AND COOLED GARAGE includes an oversized bay for RV or boat storage. Enjoy private walking trails on the property, and peaceful surroundings of your dreams—all just minutes from the heart of Dickson, Dickson municipal airport and just one hour from Nashville. Now with ignite high speed internet!!
Active
$1,324,777
3791 Sylvia Rd, Dickson, TN 37055
3beds
5,400sqft
Est.:
Single Family Residence, Residential
Built in 1999
7.47 Acres Lot
$-- Zestimate®
$245/sqft
$-- HOA
What's special
Heated floorsPeaceful surroundingsSaltwater above-ground poolDedicated officePrivate walking trailsPrivate acresOversized flex rooms
- 251 days |
- 631 |
- 23 |
Zillow last checked: 8 hours ago
Listing updated: January 10, 2026 at 01:34pm
Listing Provided by:
Chelsea Vargas 615-375-6680,
Realty Executives Hometown Living 615-802-2000
Source: RealTracs MLS as distributed by MLS GRID,MLS#: 2882820
Tour with a local agent
Facts & features
Interior
Bedrooms & bathrooms
- Bedrooms: 3
- Bathrooms: 4
- Full bathrooms: 4
- Main level bedrooms: 2
Bedroom 1
- Features: Full Bath
- Level: Full Bath
- Area: 630 Square Feet
- Dimensions: 35x18
Bedroom 2
- Features: Walk-In Closet(s)
- Level: Walk-In Closet(s)
- Area: 121 Square Feet
- Dimensions: 11x11
Bedroom 3
- Area: 121 Square Feet
- Dimensions: 11x11
Primary bathroom
- Features: Double Vanity
- Level: Double Vanity
Kitchen
- Features: Eat-in Kitchen
- Level: Eat-in Kitchen
- Area: 276 Square Feet
- Dimensions: 23x12
Living room
- Area: 345 Square Feet
- Dimensions: 23x15
Other
- Area: 240 Square Feet
- Dimensions: 16x15
Other
- Area: 240 Square Feet
- Dimensions: 16x15
Recreation room
- Features: Second Floor
- Level: Second Floor
- Area: 396 Square Feet
- Dimensions: 22x18
Heating
- Central, Natural Gas
Cooling
- Central Air, Electric
Appliances
- Included: Electric Oven, Built-In Electric Range, Dishwasher, Dryer, Ice Maker, Refrigerator, Washer
Features
- Flooring: Wood, Tile
- Basement: None,Crawl Space
- Number of fireplaces: 1
- Fireplace features: Electric
Interior area
- Total structure area: 5,400
- Total interior livable area: 5,400 sqft
- Finished area above ground: 5,400
Property
Parking
- Total spaces: 6
- Parking features: Garage Faces Side
- Garage spaces: 6
Features
- Levels: Two
- Stories: 2
- Patio & porch: Porch, Covered, Patio
- Has private pool: Yes
- Pool features: Above Ground
Lot
- Size: 7.47 Acres
- Features: Level
- Topography: Level
Details
- Additional structures: Storage
- Parcel number: 054 01223 000
- Special conditions: Standard
Construction
Type & style
- Home type: SingleFamily
- Property subtype: Single Family Residence, Residential
Materials
- Brick
Condition
- New construction: No
- Year built: 1999
Utilities & green energy
- Sewer: Septic Tank
- Water: Public
- Utilities for property: Electricity Available, Natural Gas Available, Water Available
Community & HOA
Community
- Security: Security System
HOA
- Has HOA: No
Location
- Region: Dickson
Financial & listing details
- Price per square foot: $245/sqft
- Tax assessed value: $816,300
- Annual tax amount: $3,449
- Date on market: 5/15/2025
- Electric utility on property: Yes
Estimated market value
Not available
Estimated sales range
Not available
Not available
Price history
Price history
| Date | Event | Price |
|---|---|---|
| 9/24/2025 | Price change | $1,324,777-1.9%$245/sqft |
Source: | ||
| 8/21/2025 | Listed for sale | $1,350,000$250/sqft |
Source: | ||
| 8/15/2025 | Pending sale | $1,350,000$250/sqft |
Source: | ||
| 7/21/2025 | Contingent | $1,350,000$250/sqft |
Source: | ||
| 5/15/2025 | Listed for sale | $1,350,000+12.5%$250/sqft |
Source: | ||
Public tax history
Public tax history
| Year | Property taxes | Tax assessment |
|---|---|---|
| 2025 | $3,449 | $204,075 |
| 2024 | $3,449 +4.8% | $204,075 +45.7% |
| 2023 | $3,291 | $140,050 |
Find assessor info on the county website
BuyAbility℠ payment
Est. payment
$7,628/mo
Principal & interest
$6612
Property taxes
$552
Home insurance
$464
Climate risks
Neighborhood: 37055
Nearby schools
GreatSchools rating
- 6/10Vanleer Elementary SchoolGrades: PK-5Distance: 2.7 mi
- 5/10Charlotte Middle SchoolGrades: 6-8Distance: 5.6 mi
- 5/10Creek Wood High SchoolGrades: 9-12Distance: 8.9 mi
Schools provided by the listing agent
- Elementary: Vanleer Elementary
- Middle: Charlotte Middle School
- High: Creek Wood High School
Source: RealTracs MLS as distributed by MLS GRID. This data may not be complete. We recommend contacting the local school district to confirm school assignments for this home.
- Loading
- Loading
