Welcome to your dream home! This stunning townhouse has been meticulously renovated from top to bottom, offering luxurious modern living in hot Decatur. New flooring, kitchen, appliances, HVAC, painting, carpet, vanities, light fixtures throughout. Fenced backyard, perfect for relaxing or entertaining. Step into elegance with brand new flooring that enhances the aesthetic appeal of each room. The heart of the home, the kitchen, has been completely revamped with modern cabinets, sleek countertops, and new appliances, opens to a designated dining room area. Large Living room is very spacious with a fireplace and exterior door to the outside patio. Upstairs you will find a generously sized master bedroom with enclosed master bath, and 2 additional bedrooms provide ample space for rest and relaxation. House is located in the cul-de-sac. No HOA.
Active
$225,000
3795 Soapstone Rd, Decatur, GA 30034
3beds
1,745sqft
Est.:
Townhouse, Residential
Built in 2000
2,178 Square Feet Lot
$224,600 Zestimate®
$129/sqft
$-- HOA
What's special
Modern cabinetsFenced backyardDesignated dining room areaNew appliancesSleek countertopsGenerously sized master bedroomEnclosed master bath
- 300 days |
- 348 |
- 32 |
Zillow last checked: 8 hours ago
Listing updated: August 21, 2025 at 08:10am
Listing Provided by:
DIANNE HARNELL COHEN,
Atlanta Fine Homes Sotheby's International 404-313-7300,
Missi Wolf,
Atlanta Fine Homes Sotheby's International
Source: FMLS GA,MLS#: 7558152
Tour with a local agent
Facts & features
Interior
Bedrooms & bathrooms
- Bedrooms: 3
- Bathrooms: 3
- Full bathrooms: 2
- 1/2 bathrooms: 1
Rooms
- Room types: Living Room
Primary bedroom
- Features: Oversized Master
- Level: Oversized Master
Bedroom
- Features: Oversized Master
Primary bathroom
- Features: Shower Only
Dining room
- Features: Open Concept
Kitchen
- Features: Breakfast Bar, Cabinets Stain, Kitchen Island, Stone Counters, View to Family Room
Heating
- Central
Cooling
- Central Air
Appliances
- Included: Dishwasher, Disposal, Electric Range, Electric Water Heater, Microwave, Range Hood, Refrigerator
- Laundry: In Hall, Laundry Closet, Upper Level
Features
- High Ceilings 9 ft Main, High Ceilings 9 ft Upper
- Flooring: Laminate
- Windows: None
- Basement: None
- Number of fireplaces: 1
- Fireplace features: Electric, Living Room
- Common walls with other units/homes: 2+ Common Walls
Interior area
- Total structure area: 1,745
- Total interior livable area: 1,745 sqft
- Finished area above ground: 1,745
- Finished area below ground: 0
Video & virtual tour
Property
Parking
- Total spaces: 1
- Parking features: Driveway, Garage, Garage Door Opener
- Garage spaces: 1
- Has uncovered spaces: Yes
Accessibility
- Accessibility features: Accessible Entrance
Features
- Levels: Two
- Stories: 2
- Patio & porch: Patio
- Exterior features: Courtyard, Gas Grill, No Dock
- Pool features: None
- Spa features: None
- Fencing: Back Yard
- Has view: Yes
- View description: Neighborhood
- Waterfront features: None
- Body of water: None
Lot
- Size: 2,178 Square Feet
- Features: Back Yard
Details
- Additional structures: None
- Parcel number: 15 041 08 054
- Other equipment: None
- Horse amenities: None
Construction
Type & style
- Home type: Townhouse
- Architectural style: Townhouse
- Property subtype: Townhouse, Residential
- Attached to another structure: Yes
Materials
- Lap Siding
- Foundation: Slab
- Roof: Shingle
Condition
- Resale
- New construction: No
- Year built: 2000
Utilities & green energy
- Electric: None
- Sewer: Public Sewer
- Water: Public
- Utilities for property: Cable Available, Electricity Available, Sewer Available, Water Available
Green energy
- Energy efficient items: None
- Energy generation: None
Community & HOA
Community
- Features: None
- Security: Carbon Monoxide Detector(s), Security System Leased
- Subdivision: Soapstone Ridge
HOA
- Has HOA: No
Location
- Region: Decatur
Financial & listing details
- Price per square foot: $129/sqft
- Tax assessed value: $169,400
- Annual tax amount: $3,469
- Date on market: 4/14/2025
- Cumulative days on market: 300 days
- Ownership: Fee Simple
- Electric utility on property: Yes
- Road surface type: Asphalt
Estimated market value
$224,600
$213,000 - $236,000
$1,720/mo
Price history
Price history
| Date | Event | Price |
|---|---|---|
| 8/21/2025 | Price change | $225,000-5.9%$129/sqft |
Source: | ||
| 7/21/2025 | Price change | $239,000-4%$137/sqft |
Source: | ||
| 4/14/2025 | Listed for sale | $249,000+84.8%$143/sqft |
Source: | ||
| 9/8/2022 | Sold | $134,750+68.6%$77/sqft |
Source: Public Record Report a problem | ||
| 11/22/2017 | Listing removed | $2,895$2/sqft |
Source: Zillow Rental Network Report a problem | ||
Public tax history
Public tax history
| Year | Property taxes | Tax assessment |
|---|---|---|
| 2025 | $3,401 -2% | $67,760 -2.4% |
| 2024 | $3,469 +26.9% | $69,440 +28.8% |
| 2023 | $2,734 -6.9% | $53,920 -9.3% |
Find assessor info on the county website
BuyAbility℠ payment
Est. payment
$1,135/mo
Principal & interest
$872
Property taxes
$184
Home insurance
$79
Climate risks
Neighborhood: 30034
Nearby schools
GreatSchools rating
- 4/10Oakview Elementary SchoolGrades: PK-5Distance: 0.7 mi
- 4/10Cedar Grove Middle SchoolGrades: 6-8Distance: 1.6 mi
- 2/10Cedar Grove High SchoolGrades: 9-12Distance: 1.1 mi
Schools provided by the listing agent
- Elementary: Cedar Grove
- Middle: Cedar Grove
- High: Cedar Grove
Source: FMLS GA. This data may not be complete. We recommend contacting the local school district to confirm school assignments for this home.
Open to renting?
Browse rentals near this home.- Loading
- Loading
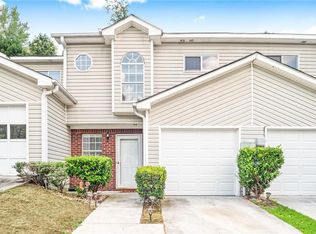
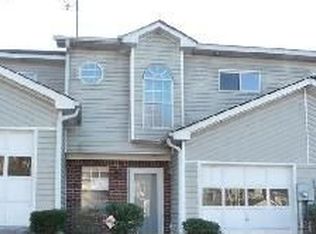
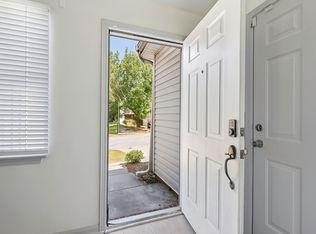
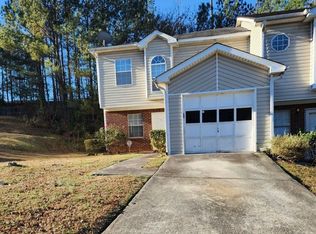
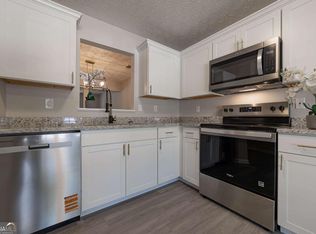

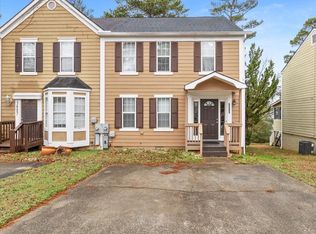
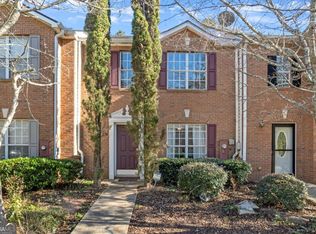
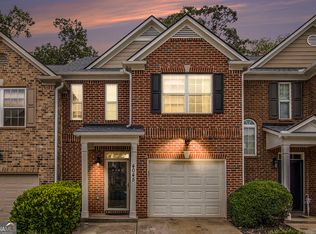

![[object Object]](https://photos.zillowstatic.com/fp/a09fe4b60a4e68531a53703486da0261-p_c.jpg)