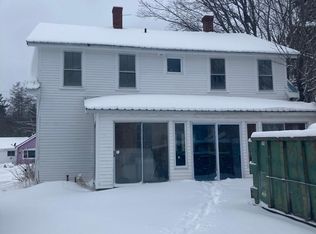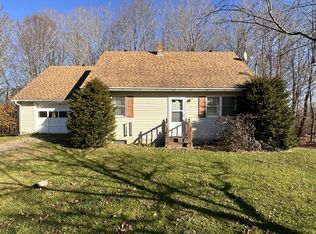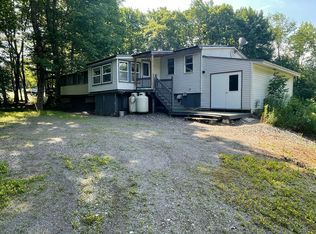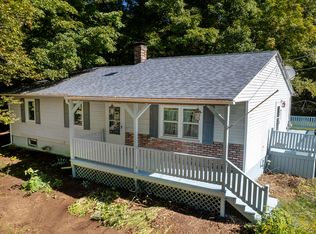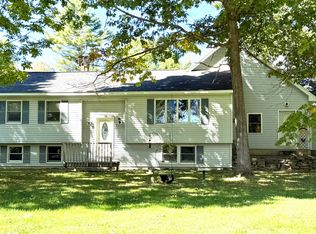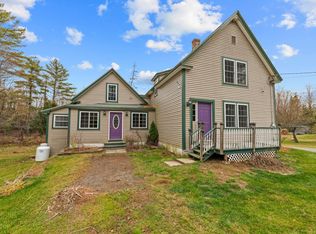1900s Maine Farmhouse on 4.89 acres - Solid home ready for your updates, with a barn and outbuilding for animals, gardens, or hobbies. Ideal for homesteaders and old-home lovers looking for a peaceful country retreat. This big farmhouse with efficiency apartment, attached garage, big barn featuring 2 box stalls, workshop, storage, tack room and front porch. The home has a kitchen with pellet stove, dining room, spacious living room and family room downstairs and 4 bedrooms and office upstairs. The house and barn roof was done 2023. Outside, you'll have plenty of room to roam on your private land - ideal for gardening, farming, or simply enjoying nature and peaceful sunsets. Whether you dream of keeping animals, riding ATVs, or creating your own retreat, this property offers endless possibilities. This farmhouse is a great opportunity to embrace country living at its finest.
Active under contract
Price cut: $60.9K (12/5)
$289,000
38 Atkinson Road, Charleston, ME 04422
4beds
3,500sqft
Est.:
Single Family Residence
Built in ----
4.8 Acres Lot
$-- Zestimate®
$83/sqft
$-- HOA
What's special
Efficiency apartmentFamily roomKitchen with pellet stove
- 221 days |
- 135 |
- 1 |
Zillow last checked: 8 hours ago
Listing updated: January 08, 2026 at 11:57am
Listed by:
Berkshire Hathaway HomeServices Northeast Real Estate
Source: Maine Listings,MLS#: 1629744
Facts & features
Interior
Bedrooms & bathrooms
- Bedrooms: 4
- Bathrooms: 2
- Full bathrooms: 2
Bedroom 1
- Level: Second
Bedroom 2
- Level: Second
Bedroom 3
- Level: Second
Bedroom 4
- Level: Second
Dining room
- Level: First
Family room
- Level: First
Kitchen
- Level: First
Living room
- Level: First
Office
- Level: Second
Heating
- Baseboard, Hot Water, Pellet Stove
Cooling
- None
Features
- Flooring: Laminate, Vinyl, Wood
- Basement: Interior Entry
- Number of fireplaces: 1
Interior area
- Total structure area: 3,500
- Total interior livable area: 3,500 sqft
- Finished area above ground: 3,500
- Finished area below ground: 0
Property
Parking
- Total spaces: 1
- Parking features: Garage - Attached
- Attached garage spaces: 1
Features
- Patio & porch: Deck, Porch
Lot
- Size: 4.8 Acres
Details
- Additional structures: Outbuilding, Barn(s)
- Zoning: Residential
Construction
Type & style
- Home type: SingleFamily
- Architectural style: Farmhouse
- Property subtype: Single Family Residence
Materials
- Roof: Metal,Shingle
Utilities & green energy
- Electric: Circuit Breakers
- Sewer: Private Sewer
- Water: Private
Community & HOA
Location
- Region: Charleston
Financial & listing details
- Price per square foot: $83/sqft
- Annual tax amount: $2,313
- Date on market: 7/9/2025
Estimated market value
Not available
Estimated sales range
Not available
$2,805/mo
Price history
Price history
| Date | Event | Price |
|---|---|---|
| 1/9/2026 | Pending sale | $289,000$83/sqft |
Source: BHHS broker feed #1629744 Report a problem | ||
| 1/8/2026 | Contingent | $289,000$83/sqft |
Source: | ||
| 12/5/2025 | Price change | $289,000-17.4%$83/sqft |
Source: | ||
| 11/13/2025 | Pending sale | $349,900$100/sqft |
Source: BHHS broker feed #1629744 Report a problem | ||
| 11/13/2025 | Contingent | $349,900$100/sqft |
Source: | ||
Public tax history
Public tax history
Tax history is unavailable.BuyAbility℠ payment
Est. payment
$1,480/mo
Principal & interest
$1121
Property taxes
$258
Home insurance
$101
Climate risks
Neighborhood: 04422
Nearby schools
GreatSchools rating
- 3/10Se Do Mo Cha Middle SchoolGrades: 5-8Distance: 11.7 mi
- 7/10Se Do Mo Cha Elementary SchoolGrades: PK-4Distance: 11.7 mi
- Loading
