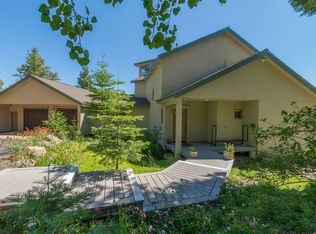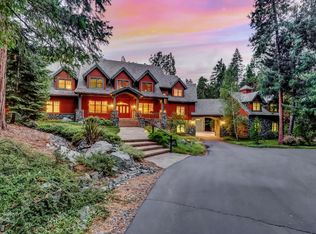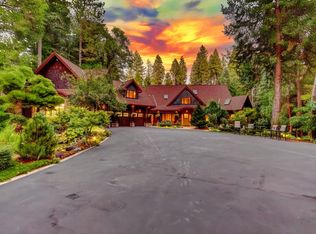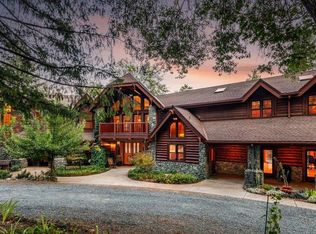OWNED SOLAR AND GORGEOUS VIEWS! Bear Rock Estate reduced $1 Million dollars! This resort style luxurious custom built gem is truly one-of-a-kind. Set on 10 acres of land w/ breathtaking panoramic views and direct access to a wide range of outdoor activities, this rare exceptional mountain retreat embodies a dedication to craftsmanship, and tailor-made design. It seamlessly blends classic sophistication, from handpicked materials sourced, from the Western landscape to distinctive artisanal flourishes like pinecone door handles, hand-painted sinks, vaulted ceilings, custom woodwork, and stained glass. With only one original wall remaining from its previous incarnation, this has been re-envisioned and rebuilt over several years to become a standout legacy property. An entertainer's dream, the chef's kitchen w/ Viking appliances, a massive island w/ custom made cabinetry throughout. Outdoor living areas, including a pizza oven, al fresco fireplace, man-made river with cascading waterfalls, enhance the alpine lifestyle experience. Multiple garages, workshops, a detached guest house, new well pump, pipe, 48k back up generator in this fire wise community. 2 miles away from the airport, Auburn-35 mins, Grass Valley-45, Lake Tahoe & Truckee-55, Roseville-55. See MLS Inspection reports.
Active
$3,999,000
39110 Kearsarge Mill Rd, Alta, CA 95701
5beds
6,386sqft
Est.:
Single Family Residence
Built in 2008
10 Acres Lot
$3,627,300 Zestimate®
$626/sqft
$-- HOA
What's special
Al fresco fireplaceCustom woodworkPinecone door handlesStained glassPizza ovenHand-painted sinksMultiple garages
- 120 days |
- 1,411 |
- 44 |
Zillow last checked: 8 hours ago
Listing updated: February 18, 2026 at 09:43pm
Listed by:
Zoe Hamid DRE #02122092 916-827-0610,
Nick Sadek Sotheby's International Realty,
Nick Sadek DRE #00970410 916-966-4444,
Nick Sadek Sotheby's International Realty
Source: MetroList Services of CA,MLS#: 225137424Originating MLS: MetroList Services, Inc.
Tour with a local agent
Facts & features
Interior
Bedrooms & bathrooms
- Bedrooms: 5
- Bathrooms: 6
- Full bathrooms: 4
- Partial bathrooms: 2
Rooms
- Room types: Loft, Attic, Media Room, Game Room, Storage, Guest Quarters, In Law Apartment, Workshop
Primary bedroom
- Features: Walk-In Closet, Outside Access, Sitting Area
Primary bathroom
- Features: Shower Stall(s), Double Vanity, Soaking Tub
Dining room
- Features: Dining/Living Combo
Kitchen
- Features: Breakfast Area, Butlers Pantry, Pantry Cabinet, Granite Counters, Kitchen Island, Stone Counters
Heating
- Central, Fireplace(s)
Cooling
- Ceiling Fan(s), Central Air
Appliances
- Included: Built-In Freezer, Built-In Gas Oven, Built-In Refrigerator, Range Hood, Trash Compactor, Dishwasher, Disposal, Microwave, Double Oven, Warming Drawer, Wine Refrigerator
- Laundry: Cabinets, Laundry Closet, Sink, Ground Floor, Upper Level, Inside, Inside Room
Features
- Central Vacuum
- Flooring: Carpet, Tile, Wood
- Attic: Room
- Number of fireplaces: 3
- Fireplace features: Living Room, Master Bedroom, Dining Room, Stone
Interior area
- Total interior livable area: 6,386 sqft
Video & virtual tour
Property
Parking
- Total spaces: 7
- Parking features: 24'+ Deep Garage, Boat, Enclosed, Golf Cart, Guest
- Garage spaces: 7
Features
- Stories: 2
- Exterior features: Balcony, Outdoor Kitchen, Outdoor Grill, Covered Courtyard, Dog Run, Fire Pit
Lot
- Size: 10 Acres
- Features: Private, Secluded, Garden, Greenbelt, Landscape Back, Landscape Front
Details
- Additional structures: RV/Boat Storage, Shed(s), Storage, Guest House, Workshop
- Parcel number: 062251049000
- Zoning description: SFR
- Special conditions: Standard
- Other equipment: Water Filter System
Construction
Type & style
- Home type: SingleFamily
- Architectural style: Cabin
- Property subtype: Single Family Residence
Materials
- Frame, Wood
- Roof: Shingle
Condition
- Year built: 2008
Utilities & green energy
- Sewer: Septic Connected
- Water: Well
- Utilities for property: Cable Available, Solar, Internet Available
Green energy
- Energy generation: Solar
Community & HOA
Location
- Region: Alta
Financial & listing details
- Price per square foot: $626/sqft
- Tax assessed value: $1,412,698
- Annual tax amount: $14,360
- Price range: $4M - $4M
- Date on market: 10/25/2025
Estimated market value
$3,627,300
$3.45M - $3.81M
$6,412/mo
Price history
Price history
| Date | Event | Price |
|---|---|---|
| 10/25/2025 | Listed for sale | $3,999,000-11.1%$626/sqft |
Source: MetroList Services of CA #225137424 Report a problem | ||
| 10/21/2025 | Listing removed | $4,500,000$705/sqft |
Source: MetroList Services of CA #225083872 Report a problem | ||
| 9/8/2025 | Price change | $4,500,000-10%$705/sqft |
Source: | ||
| 6/24/2025 | Listed for sale | $5,000,000$783/sqft |
Source: | ||
Public tax history
Public tax history
| Year | Property taxes | Tax assessment |
|---|---|---|
| 2025 | $14,360 -0.7% | $1,412,698 +2% |
| 2024 | $14,464 +1.5% | $1,384,999 +2% |
| 2023 | $14,253 +1.8% | $1,357,843 +2% |
| 2022 | $14,000 +2.2% | $1,331,219 +2% |
| 2021 | $13,701 +1.1% | $1,305,118 +1% |
| 2020 | $13,545 | $1,291,737 +2% |
| 2019 | $13,545 +5.7% | $1,266,410 +2% |
| 2018 | $12,815 +1.8% | $1,241,579 +2% |
| 2017 | $12,587 +2.1% | $1,217,235 +2% |
| 2016 | $12,323 +2.5% | $1,193,369 +1.5% |
| 2015 | $12,025 +1.5% | $1,175,445 +2% |
| 2014 | $11,844 | $1,152,421 +0.5% |
| 2013 | -- | $1,147,214 +2% |
| 2012 | -- | $1,124,721 +2% |
| 2011 | -- | $1,102,669 +0.8% |
| 2010 | -- | $1,094,429 -0.2% |
| 2009 | -- | $1,097,030 +36.7% |
| 2008 | -- | $802,280 +2% |
| 2007 | -- | $786,550 +190.1% |
| 2006 | -- | $271,129 +2% |
| 2005 | -- | $265,814 +2% |
| 2004 | -- | $260,603 +1.9% |
| 2003 | -- | $255,828 +2% |
| 2002 | -- | $250,812 +7.4% |
| 2001 | -- | $233,490 +8% |
| 2000 | -- | $216,195 |
Find assessor info on the county website
BuyAbility℠ payment
Est. payment
$23,293/mo
Principal & interest
$19727
Property taxes
$3566
Climate risks
Neighborhood: 95701
Nearby schools
GreatSchools rating
- 5/10Alta-Dutch Flat Elementary SchoolGrades: K-8Distance: 5.7 mi
- 9/10Colfax High SchoolGrades: 9-12Distance: 16.6 mi



