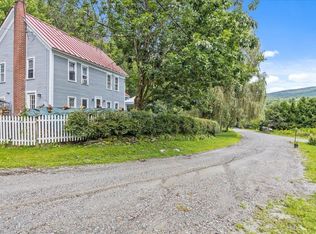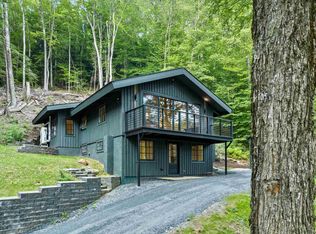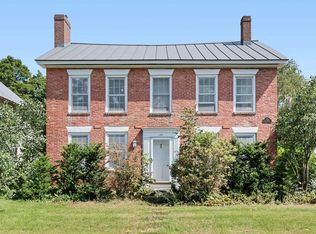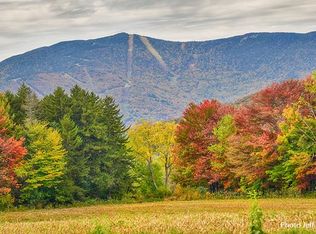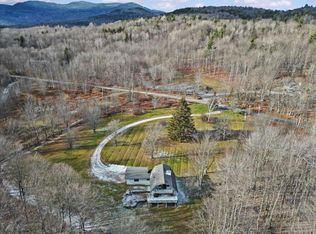This classic Vermont farmhouse situated in a tranquil country setting is sure to captivate you at every turn! This extensive property consists of a 2-bed, 2-bath owner-occupied main house & 2-bed,1.5-bath accessory dwelling in back. Outbuildings include a 1.5-story storage barn with new carport & 2,400 sq. ft. barn & shed! In the main house, the rustic living room features a pine tongue & groove ceiling, cherry wood floors, & cozy wood stove. Central to the eat-in kitchen is a large granite island/breakfast bar. The sunny family room has a vaulted ceiling & slider to a new 16x17 deck. Upstairs, there are 2 large comfy bedrooms, bonus room, & cool loft area overlooking the family room with skylights & built-ins. A charming accessory living space in back features a living room, kitchen/dining area, pantry, & laundry along with a sweet back deck, perfect for a small bistro table. Upstairs is a primary bedroom with wide plank floors & a second carpeted bedroom, along with new energy-efficient windows. The possibilities are endless with this one-of-a-kind property! The house offers all the charm & character of a vintage home with many updates for modern living & plenty of room to entertain. Hiking trails, cross-country skiing, & peaceful strolls along the nearby Huntington River are at your doorstep and Sugarbush & Mad River are just a short drive away. This is a great opportunity to turn this multi-faceted property into your dream oasis!
Active
Listed by:
Margolin and von Trapp Team,
Coldwell Banker Hickok and Boardman Off:802-863-1500
$985,000
394-396 Beane Road, Huntington, VT 05462
4beds
3,374sqft
Est.:
Farm
Built in 1900
4.02 Acres Lot
$-- Zestimate®
$292/sqft
$-- HOA
What's special
Cozy wood stoveSunny family roomCool loft areaCherry wood floorsBonus roomEnergy-efficient windowsWide plank floors
- 50 days |
- 766 |
- 23 |
Zillow last checked: 8 hours ago
Listing updated: October 21, 2025 at 11:09am
Listed by:
Margolin and von Trapp Team,
Coldwell Banker Hickok and Boardman Off:802-863-1500
Source: PrimeMLS,MLS#: 5066675
Tour with a local agent
Facts & features
Interior
Bedrooms & bathrooms
- Bedrooms: 4
- Bathrooms: 4
- Full bathrooms: 1
- 3/4 bathrooms: 2
- 1/2 bathrooms: 1
Heating
- Propane, Oil, Wood, Forced Air, Wall Units
Cooling
- None
Appliances
- Included: Dryer, Microwave, Gas Range, Refrigerator, Washer, Owned Water Heater
- Laundry: 1st Floor Laundry
Features
- Ceiling Fan(s), Dining Area, Kitchen Island, Natural Light
- Flooring: Carpet, Hardwood, Laminate, Vinyl Plank
- Windows: Blinds, Skylight(s), Double Pane Windows
- Basement: Unfinished,Interior Access,Interior Entry
Interior area
- Total structure area: 4,041
- Total interior livable area: 3,374 sqft
- Finished area above ground: 3,374
- Finished area below ground: 0
Property
Parking
- Total spaces: 1
- Parking features: Gravel, Storage Above, Driveway, Barn, Carport
- Garage spaces: 1
- Has carport: Yes
- Has uncovered spaces: Yes
Accessibility
- Accessibility features: 1st Floor 1/2 Bathroom, 1st Floor 3/4 Bathroom, 1st Floor Hrd Surfce Flr, Laundry Access w/No Steps, Low Pile Carpet, 1st Floor Laundry
Features
- Levels: Two
- Stories: 2
- Patio & porch: Patio, Porch
- Exterior features: Deck, Garden, Shed
- Frontage length: Road frontage: 1067
Lot
- Size: 4.02 Acres
- Features: Country Setting, Landscaped, Wooded, Near Paths, Near Skiing, Rural
Details
- Additional structures: Barn(s), Outbuilding
- Zoning description: Res
- Other equipment: Standby Generator
Construction
Type & style
- Home type: SingleFamily
- Property subtype: Farm
Materials
- Wood Frame
- Foundation: Stone
- Roof: Metal,Standing Seam
Condition
- New construction: No
- Year built: 1900
Utilities & green energy
- Electric: Circuit Breakers, Generator
- Sewer: Mound Septic
- Utilities for property: Propane, Telephone at Site, Satellite Internet
Community & HOA
Community
- Security: Carbon Monoxide Detector(s), Smoke Detector(s)
Location
- Region: Huntington
Financial & listing details
- Price per square foot: $292/sqft
- Annual tax amount: $9,593
- Date on market: 10/21/2025
- Road surface type: Gravel
Estimated market value
Not available
Estimated sales range
Not available
Not available
Price history
Price history
| Date | Event | Price |
|---|---|---|
| 10/21/2025 | Listed for sale | $985,000$292/sqft |
Source: | ||
Public tax history
Public tax history
Tax history is unavailable.BuyAbility℠ payment
Est. payment
$5,339/mo
Principal & interest
$3820
Property taxes
$1174
Home insurance
$345
Climate risks
Neighborhood: 05462
Nearby schools
GreatSchools rating
- 8/10Camels Hump Middle Usd #17Grades: 5-8Distance: 11.7 mi
- 10/10Mt. Mansfield Usd #17Grades: 9-12Distance: 16.6 mi
- NABrewster Pierce SchoolGrades: PK-4Distance: 3.5 mi
Schools provided by the listing agent
- Elementary: Brewster Pierce School
- Middle: Camels Hump Middle USD 17
- High: Mt. Mansfield USD #17
- District: Mount Mansfield USD 17
Source: PrimeMLS. This data may not be complete. We recommend contacting the local school district to confirm school assignments for this home.
- Loading
- Loading
