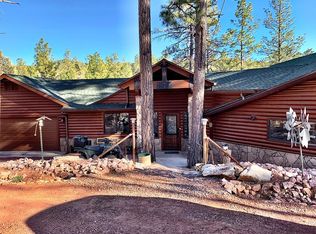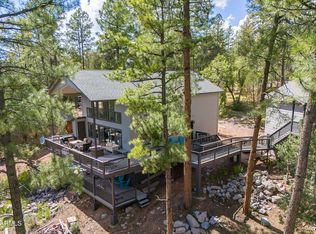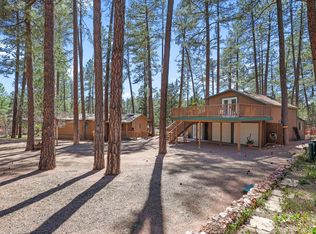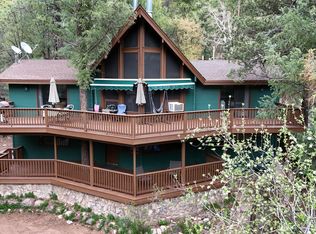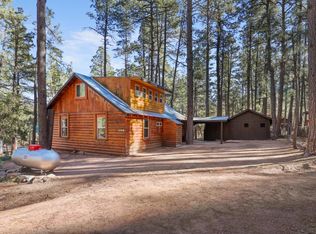Discover a rare opportunity to own a 1.48 acre private mountain compound in Ponderosa Springs Estates just below the breathtaking Mogollon Rim. Located at the end of a quiet cul de sac, this 1.48 acre gated and fully fenced property offers privacy, tall pines, abundant wildlife, and true Rim Country living. The remodeled 1997 manufactured home offers 1,457 square feet includes a 318 square foot living room addition completed in 2017, creating spacious and comfortable living areas. This 2 bedroom, 2 bath home has been extensively remodeled with upgraded electrical, new drywall, updated bathrooms, new tub and shower, and quality cabinetry throughout. The updated kitchen features quartz countertops, new appliances, custom cabinets, a built in desk area with glass china cabinets, and a beautiful live edge juniper slab countertop. Engineered hickory wood flooring and tongue and groove pine ceilings add warmth and mountain charm. The detached garage with guest quarters above was built in 2015, the 30 x 28 detached garage provides exceptional storage, a workbench, two closets, a private workshop, and washer and dryer. Above the garage is an 840 square foot guest quarters with an open living area, full bathroom, wood stove, gas wall heater, 50 gallon hot water heater, engineered hickory flooring, and tongue and groove pine ceilings. Ideal for extended family, guests, or multi generational living. The entire property is fully fenced with multiple fruit trees, willow trees, aspen, Italian Cypress, Arizona Cypress, a lot of flowering plants everywhere, 2 outbuidings, a well house, and a large fenced in garden. There is even an amazing tree house with its own deck for the kids. The entire property is gated and fenced to help keep elk and deer out while preserving your landscaping and garden space. Ideal for a Private Retreat or Hunting Getaway. Located in the cool mountain air below the Mogollon Rim, this property offers easy access to national forest, outdoor recreation, and wildlife. Whether you are searching for a secluded Arizona mountain home, a hunters retreat, a multi family compound, or a private oasis with guest quarters and workshop space, this property delivers flexibility and value. Meticulously maintained with pride of ownership throughout. Furnishings available by separate agreement all appliances included.
Active
$699,000
396 S Leisure Rd, Payson, AZ 85541
3beds
2,297sqft
Est.:
Manufactured Home
Built in 1997
1.48 Acres Lot
$684,900 Zestimate®
$304/sqft
$-- HOA
What's special
Updated kitchenArizona cypressTall pinesUpdated bathroomsWillow treesUpgraded electricalWell house
- 1 day |
- 412 |
- 25 |
Zillow last checked: 8 hours ago
Listing updated: 21 hours ago
Listed by:
Laura Brunson 928-951-2342,
COLDWELL BANKER BISHOP REALTY - PAYSON
Source: CAAR,MLS#: 93494
Facts & features
Interior
Bedrooms & bathrooms
- Bedrooms: 3
- Bathrooms: 3
- Full bathrooms: 1
- 3/4 bathrooms: 1
- 1/2 bathrooms: 1
Rooms
- Room types: Loft, Mud Room
Heating
- Wall Furnace, Electric, Forced Air, Propane
Cooling
- Central Air, Ceiling Fan(s)
Appliances
- Included: Dryer, Washer
- Laundry: Other, In Garage, In Hall
Features
- No Interior Steps, Breakfast Bar, Eat-in Kitchen, Vaulted Ceiling(s), Pantry, Master Main Floor, High Speed Internet, Wired for Sound
- Flooring: Wood
- Windows: Double Pane Windows, Skylight(s)
- Has basement: No
- Has fireplace: Yes
- Fireplace features: Living Room, Wood Burning Stove, Two or More
Interior area
- Total structure area: 2,297
- Total interior livable area: 2,297 sqft
Property
Parking
- Total spaces: 2
- Parking features: Detached
- Garage spaces: 2
Features
- Levels: One,Two
- Stories: 1
- Patio & porch: Porch, Covered, Patio
- Exterior features: Storage, RV Hookup, Dog Run
- Fencing: Security
- Has view: Yes
- View description: Panoramic, Mountain(s), Rural
Lot
- Size: 1.48 Acres
- Features: Cul-De-Sac, Landscaped, Many Trees, Tall Pines on Lot, Remote, Hill Top
Details
- Additional structures: Workshop, Guest House, Guest Quarters, Storage/Utility Shed
- Parcel number: 30316031G
- Zoning: GU
- Other equipment: Satellite Dish
- Horses can be raised: Yes
Construction
Type & style
- Home type: MobileManufactured
- Architectural style: Single Level,Two Story,Cabin
- Property subtype: Manufactured Home
Materials
- Wood Frame, Concrete, Wood Siding
- Roof: Asphalt
Condition
- Year built: 1997
Utilities & green energy
- Sewer: Septic Tank
Community & HOA
Community
- Security: Smoke Detector(s), Carbon Monoxide Detector(s)
- Subdivision: Ponderosa Springs Estates
Location
- Region: Payson
Financial & listing details
- Price per square foot: $304/sqft
- Tax assessed value: $409,623
- Annual tax amount: $4,337
- Date on market: 2/26/2026
- Listing terms: Cash,Conventional
- Road surface type: Gravel
- Body type: Double Wide
Estimated market value
$684,900
$651,000 - $719,000
$3,082/mo
Price history
Price history
| Date | Event | Price |
|---|---|---|
| 2/26/2026 | Listed for sale | $699,000-3.6%$304/sqft |
Source: | ||
| 11/30/2025 | Listing removed | $725,000$316/sqft |
Source: | ||
| 9/21/2025 | Listed for sale | $725,000+4.3%$316/sqft |
Source: | ||
| 7/25/2025 | Contingent | $695,000$303/sqft |
Source: | ||
| 7/25/2025 | Pending sale | $695,000$303/sqft |
Source: | ||
| 7/10/2025 | Price change | $695,000-4.1%$303/sqft |
Source: | ||
| 5/21/2025 | Price change | $725,000-2.7%$316/sqft |
Source: | ||
| 4/25/2025 | Listed for sale | $745,000-6.8%$324/sqft |
Source: | ||
| 12/23/2024 | Listing removed | $799,000$348/sqft |
Source: | ||
| 11/8/2024 | Price change | $799,000+1.3%$348/sqft |
Source: | ||
| 11/6/2024 | Listed for sale | $789,000$343/sqft |
Source: | ||
| 10/1/2024 | Listing removed | $789,000$343/sqft |
Source: | ||
| 9/6/2024 | Price change | $789,000-0.6%$343/sqft |
Source: | ||
| 8/31/2024 | Price change | $794,000-0.6%$346/sqft |
Source: | ||
| 6/7/2024 | Listed for sale | $799,000+240%$348/sqft |
Source: | ||
| 10/31/2010 | Listing removed | $235,000$102/sqft |
Source: ERA Young Realty & Investment #61857 Report a problem | ||
| 9/4/2010 | Listed for sale | $235,000-14.5%$102/sqft |
Source: Systems Engineering, Inc. #61857 Report a problem | ||
| 7/1/2010 | Listing removed | $275,000$120/sqft |
Source: Systems Engineering, Inc. #60773 Report a problem | ||
| 5/20/2010 | Listed for sale | $275,000+22.2%$120/sqft |
Source: Systems Engineering, Inc. #60773 Report a problem | ||
| 10/13/2005 | Sold | $225,000$98/sqft |
Source: Public Record Report a problem | ||
Public tax history
Public tax history
| Year | Property taxes | Tax assessment |
|---|---|---|
| 2025 | $3,458 -4.7% | $40,962 +16.9% |
| 2024 | $3,630 +6.7% | $35,043 |
| 2023 | $3,401 +0.8% | -- |
| 2022 | $3,375 +1.5% | -- |
| 2021 | $3,324 -5.7% | -- |
| 2019 | $3,526 +12.4% | -- |
| 2018 | $3,136 +5% | -- |
| 2017 | $2,986 | -- |
| 2016 | $2,986 +85.3% | -- |
| 2015 | $1,612 | -- |
| 2014 | -- | -- |
| 2013 | -- | $12,181 -1.6% |
| 2012 | -- | $12,373 -20.9% |
| 2011 | -- | $15,633 |
| 2010 | -- | $15,633 |
| 2009 | -- | -- |
| 2008 | $1,182 | -- |
| 2007 | -- | -- |
| 2006 | $850 | -- |
| 2005 | -- | -- |
| 2004 | -- | -- |
| 2003 | -- | -- |
| 2002 | -- | -- |
Find assessor info on the county website
BuyAbility℠ payment
Est. payment
$3,649/mo
Principal & interest
$3334
Property taxes
$315
Climate risks
Neighborhood: 85541
Getting around
0 / 100
Car-DependentNearby schools
GreatSchools rating
- 6/10Young Elementary SchoolGrades: PK-8Distance: 12 mi
- NAYoung High SchoolGrades: 9-12Distance: 12 mi
