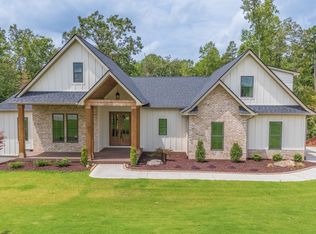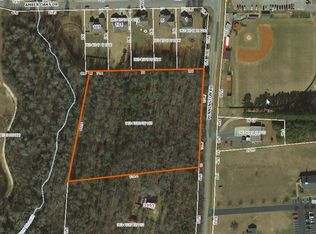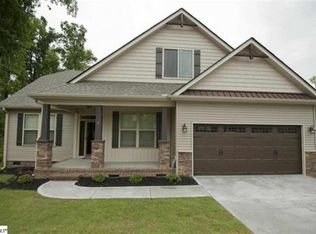Sold-in house
$1,005,000
3967 Pennington Rd, Greer, SC 29651
5beds
2,928sqft
Single Family Residence
Built in 2025
1.38 Acres Lot
$989,800 Zestimate®
$343/sqft
$3,593 Estimated rent
Home value
$989,800
$930,000 - $1.05M
$3,593/mo
Zestimate® history
Loading...
Owner options
Explore your selling options
What's special
Welcome to your DREAM HOME in Blue Ridge! This STUNNING newly built residence sits on a sprawling 1.38-ACRE LOT and boasts a harmonious blend of LUXURY, COMFORT, and STYLE. Every inch of this home has been meticulously crafted with top-of-the-line features that are sure to IMPRESS. From the moment you enter, you’ll be captivated by the upgraded PELLA WINDOWS that flood the home with natural light, highlighting the exquisite ENGINEERED HARDWOOD FLOORS and CUSTOM TILE DESIGNS throughout. The attention to detail continues with QUARTZ COUNTERTOPS featuring designer touches and DOVE-TAILED SOFT-CLOSE DRAWERS and DOORS in the cabinetry, offering both ELEGANCE and FUNCTIONALITY. Designed for COMFORT and EFFICIENCY, the home features a ZONED HVACSYSTEM, ensuring the perfect temperature in every room. Enjoy OUTDOOR LIVING at its finest with a SPACIOUS SCREENED PORCH and GRILLING DECK, perfect for entertaining or relaxing with family and friends. The COMPOSITE, MAINTENANCE-FREE DECKING makes outdoor care a breeze, while the IN-GROUND SPRINKLER SYSTEM keeps the beautiful landscaping lush year-round. The REAL STONEEXTERIOR DETAILS add timeless charm to this home, while the OVERSIZED GARAGE provides ample space for all your vehicles and storage needs. Inside, the SPACIOUS LAUNDRY ROOM with abundant storage and a FOLDING STATION makes everyday chores easier, and CUSTOM CLOSETS provide plenty of room for all your belongings. For the culinary enthusiast, the LUXURY CAFE GAS RANGE with DOUBLEOVENS and MATCHING DISHWASHER will elevate your cooking experience. Plenty of space for any family or friends gathering with a LARGEBREAKFAST BAR WORK ISLAND with room for seating. A cozy GAS FIREPLACE adds warmth and ambiance, creating the perfect setting for evenings at home. This home also offers CUSTOM LANDSCAPING with flowering shrubs and hardscapes, a TANKLESS HOT WATERHEATER for endless hot water, and so much more. A true masterpiece of design and craftsmanship, this home is a rare gem that combines MODERN LUXURY with serene Blue Ridge living. Don’t miss the chance to make it yours!
Zillow last checked: 8 hours ago
Listing updated: June 26, 2025 at 06:01pm
Listed by:
LEANNE CARSWELL 864-895-9791,
Expert Real Estate Team
Bought with:
LEANNE CARSWELL
Expert Real Estate Team
Source: SAR,MLS#: 322341
Facts & features
Interior
Bedrooms & bathrooms
- Bedrooms: 5
- Bathrooms: 4
- Full bathrooms: 3
- 1/2 bathrooms: 1
- Main level bathrooms: 2
- Main level bedrooms: 4
Primary bedroom
- Area: 255
- Dimensions: 15x17
Bedroom 2
- Area: 192
- Dimensions: 16x12
Bedroom 3
- Area: 144
- Dimensions: 12x12
Bedroom 4
- Area: 180
- Dimensions: 12x15
Bedroom 5
- Level: Second
- Area: 342
- Dimensions: 19x18
Deck
- Area: 90
- Dimensions: 9x10
Dining room
- Area: 190
- Dimensions: 19x10
Kitchen
- Area: 252
- Dimensions: 12x21
Laundry
- Area: 140
- Dimensions: 14x10
Living room
- Area: 400
- Dimensions: 20x20
Screened porch
- Area: 384
- Dimensions: 32x12
Heating
- Forced Air, Varies by Unit, Electricity
Cooling
- Central Air, Multi Units, Electricity
Appliances
- Included: Double Oven, Dishwasher, Disposal, Gas Cooktop, Wall Oven, Gas, Tankless Water Heater
- Laundry: 1st Floor, Walk-In
Features
- Ceiling Fan(s), Tray Ceiling(s), Fireplace, Ceiling - Smooth, Solid Surface Counters, Open Floorplan, Split Bedroom Plan, Walk-In Pantry
- Flooring: Carpet, Ceramic Tile, Wood
- Windows: Insulated Windows, Tilt-Out
- Has basement: No
- Attic: Storage
- Has fireplace: Yes
- Fireplace features: Gas Log
Interior area
- Total interior livable area: 2,928 sqft
- Finished area above ground: 2,928
- Finished area below ground: 0
Property
Parking
- Total spaces: 6
- Parking features: Garage Door Opener, Garage Faces Side, Yard Door, 2 Car Attached, Combination
- Attached garage spaces: 6
- Has uncovered spaces: Yes
Features
- Levels: One
- Patio & porch: Deck, Porch, Screened
Lot
- Size: 1.38 Acres
- Features: Level, Sloped
- Topography: Level,Sloping
Details
- Parcel number: 0634020103105
Construction
Type & style
- Home type: SingleFamily
- Architectural style: Craftsman
- Property subtype: Single Family Residence
Materials
- Stone
- Foundation: Crawl Space
- Roof: Architectural
Condition
- New construction: Yes
- Year built: 2025
Details
- Builder name: Merit Builders
Utilities & green energy
- Electric: Duke
- Gas: CPW
- Sewer: Septic Tank
- Water: Public, Blue Ridge
Community & neighborhood
Security
- Security features: Smoke Detector(s)
Community
- Community features: None
Location
- Region: Greer
- Subdivision: None
Price history
| Date | Event | Price |
|---|---|---|
| 6/25/2025 | Sold | $1,005,000$343/sqft |
Source: | ||
| 5/12/2025 | Pending sale | $1,005,000$343/sqft |
Source: | ||
| 5/12/2025 | Contingent | $1,005,000+11.8%$343/sqft |
Source: | ||
| 5/9/2025 | Pending sale | $899,000$307/sqft |
Source: | ||
| 5/9/2025 | Contingent | $899,000$307/sqft |
Source: | ||
Public tax history
Tax history is unavailable.
Neighborhood: 29651
Nearby schools
GreatSchools rating
- 6/10Skyland Elementary SchoolGrades: PK-5Distance: 1.4 mi
- 7/10Blue Ridge Middle SchoolGrades: 6-8Distance: 1.3 mi
- 6/10Blue Ridge High SchoolGrades: 9-12Distance: 0.3 mi
Schools provided by the listing agent
- Elementary: 8-Skyland
- Middle: 8-Blue Ridge
- High: 8-Blue Ridge
Source: SAR. This data may not be complete. We recommend contacting the local school district to confirm school assignments for this home.
Get a cash offer in 3 minutes
Find out how much your home could sell for in as little as 3 minutes with a no-obligation cash offer.
Estimated market value$989,800
Get a cash offer in 3 minutes
Find out how much your home could sell for in as little as 3 minutes with a no-obligation cash offer.
Estimated market value
$989,800


