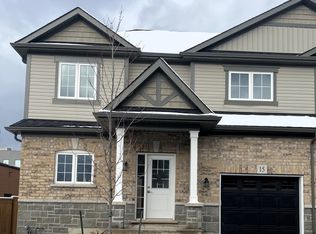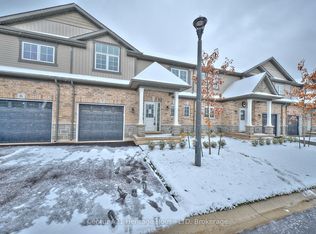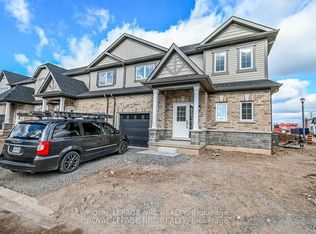Sold for $680,000
C$680,000
397 Garrison Rd #1, Fort Erie, ON L2A 0H1
3beds
1,624sqft
Row/Townhouse, Residential, Condominium
Built in 2024
140.08 Square Feet Lot
$-- Zestimate®
C$419/sqft
C$2,740 Estimated rent
Home value
Not available
Estimated sales range
Not available
$2,740/mo
Loading...
Owner options
Explore your selling options
What's special
Perfectly positioned near the Peace Bridge, major highways, shopping, dining, Lake Erie, beautiful beaches, schools, and nature trails, this 3-bedroom, 2.5-bath Bungaloft townhouse is ideal for first-time buyers or those looking to downsize. Offering 1,624 square feet of well-planned living space, the home features an open-concept kitchen and great room, a dedicated dining area, and the door that lead to the backyard perfect for relaxing or entertaining. A convenient 2-piece powder room is also located on the main level. The main-floor primary bedroom includes a 3-piece ensuite and closet space, providing both comfort and accessibility. Upstairs, the loft area features two additional bedrooms and another full 3-piece bathroom, offering privacy for family or guests. Additional features include 9-foot ceilings, ceramic tile flooring, an attached garage, and more. Lookout is included, which offers large windows and natural sunlight. The air conditioner and garage door opener are included in the total sale price. Deck ($3500 value) is included in the total sales price. rental items: HWT
Zillow last checked: 8 hours ago
Listing updated: September 30, 2025 at 09:31pm
Listed by:
Sudeep Sarkar, Broker of Record,
SAVE MAX BULLS REALTY
Source: ITSO,MLS®#: 40769485Originating MLS®#: Cornerstone Association of REALTORS®
Facts & features
Interior
Bedrooms & bathrooms
- Bedrooms: 3
- Bathrooms: 3
- Full bathrooms: 2
- 1/2 bathrooms: 1
- Main level bathrooms: 2
- Main level bedrooms: 1
Bedroom
- Level: Main
Bedroom
- Level: Second
Bedroom
- Level: Second
Bathroom
- Features: 2-Piece
- Level: Main
Bathroom
- Features: 3-Piece, Ensuite
- Level: Main
Bathroom
- Features: 3-Piece
- Level: Second
Breakfast room
- Level: Main
Great room
- Level: Main
Kitchen
- Level: Main
Heating
- Forced Air, Natural Gas
Cooling
- Central Air
Features
- Other
- Basement: Full,Unfinished
- Has fireplace: No
Interior area
- Total structure area: 1,624
- Total interior livable area: 1,624 sqft
- Finished area above ground: 1,624
Property
Parking
- Total spaces: 2
- Parking features: Attached Garage, Asphalt, Guest
- Attached garage spaces: 1
- Uncovered spaces: 1
Features
- Waterfront features: Lake/Pond
- Frontage type: North
- Frontage length: 39.11
Lot
- Size: 140.08 sqft
- Dimensions: 39.11 x 62.93
- Features: Urban, Beach, Major Highway, Public Parking, Public Transit, Shopping Nearby, Trails
Details
- Parcel number: 645000001
- Zoning: RM1-662(H)
Construction
Type & style
- Home type: Townhouse
- Architectural style: Bungaloft
- Property subtype: Row/Townhouse, Residential, Condominium
- Attached to another structure: Yes
Materials
- Brick Veneer, Vinyl Siding
- Foundation: Poured Concrete
- Roof: Asphalt Shing
Condition
- 0-5 Years
- New construction: No
- Year built: 2024
Utilities & green energy
- Sewer: Sewer (Municipal)
- Water: Municipal
Community & neighborhood
Security
- Security features: Carbon Monoxide Detector(s), Smoke Detector(s)
Location
- Region: Fort Erie
HOA & financial
HOA
- Has HOA: Yes
- HOA fee: C$170 monthly
- Amenities included: None
- Services included: Yard Maintenance & Snow Plowing
Price history
| Date | Event | Price |
|---|---|---|
| 10/1/2025 | Sold | C$680,000C$419/sqft |
Source: ITSO #40769485 Report a problem | ||
Public tax history
Tax history is unavailable.
Neighborhood: Garrison
Nearby schools
GreatSchools rating
- 3/10Dr Antonia Pantoja Community School Of Academic ExGrades: PK-8Distance: 1.7 mi
- 5/10Leonardo Da Vinci High SchoolGrades: 9-12Distance: 2 mi



