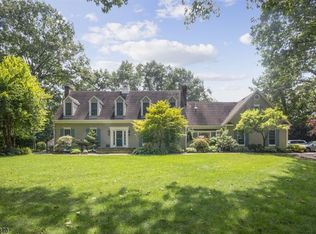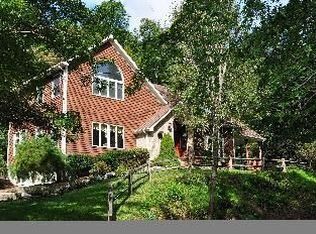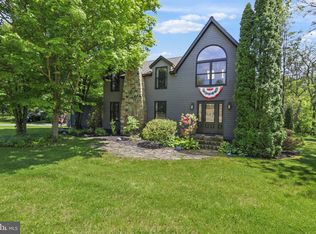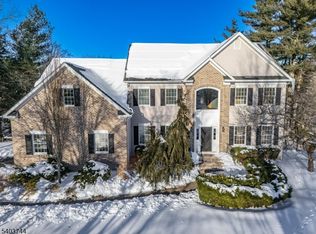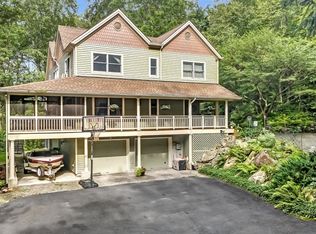(OFFER DEADLINE IS SATURDAY, 12/27 @ 1PM). Now is a great opportunity to secure this property before the spring market begins. Situated on 12 acres of farm and forestry-assessed land, this home offers a setting that blends usable outdoor space with reduced taxes. The residence includes 4 bedrooms, including a flexible first-floor bedroom or office, hardwood floors throughout, 2 wood-burning fireplaces, and a kitchen with granite counters and stainless steel appliances. The second floor features 3 additional bedrooms, including a primary suite with a walk-in closet. Above the garage is a private-entry one-bedroom studio with a full bath, providing additional living space. The finished walkout basement includes an added living area and a workshop section. A finished pole barn with heating and cooling offers a wide range of functional possibilities, including use for horses, equipment storage, or various business activities permitted by local zoning such as landscaping, automotive work, or trucking operations. A multifunctional outbuilding with its own driveway and parking provides additional space for work, storage, or other allowable uses. Outdoor features include established gardens, expansive views, an in-ground pool, a pool house, and a pergola. The home includes a water treatment system with a softener, reverse osmosis, and UV filtration, as well as a wood-burning furnace designed to support heating efficiency.
Under contract
$998,000
40 Heiser Rd, Mansfield Twp., NJ 07840
4beds
4,097sqft
Est.:
Single Family Residence
Built in 1988
12 Acres Lot
$963,000 Zestimate®
$244/sqft
$-- HOA
What's special
- 177 days |
- 1,203 |
- 45 |
Zillow last checked: 20 hours ago
Listing updated: January 20, 2026 at 06:58am
Listed by:
Robert John Yencha 908-319-0497,
Weichert Realtors
Source: GSMLS,MLS#: 3982338
Facts & features
Interior
Bedrooms & bathrooms
- Bedrooms: 4
- Bathrooms: 4
- Full bathrooms: 4
Primary bedroom
- Description: Full Bath, Walk-In Closet
Bedroom 1
- Level: Second
- Area: 270
- Dimensions: 18 x 15
Bedroom 2
- Level: Second
- Area: 182
- Dimensions: 14 x 13
Bedroom 3
- Level: Second
- Area: 209
- Dimensions: 19 x 11
Bedroom 4
- Level: First
- Area: 182
- Dimensions: 13 x 14
Primary bathroom
- Features: Stall Shower
Dining room
- Features: Formal Dining Room
- Level: First
- Area: 252
- Dimensions: 18 x 14
Family room
- Level: First
- Area: 300
- Dimensions: 20 x 15
Kitchen
- Features: Kitchen Island, Eat-in Kitchen, Pantry, See Remarks
- Level: First
- Area: 280
- Dimensions: 20 x 14
Living room
- Level: First
- Area: 300
- Dimensions: 20 x 15
Basement
- Features: Rec Room, Utility Room, Walkout
Heating
- 2 Units, Baseboard - Hotwater, Zoned, See Remarks, Electric, Oil Tank Above Ground - Outside, Wood
Cooling
- 1 Unit, Central Air
Appliances
- Included: Carbon Monoxide Detector, Dishwasher, Dryer, Microwave, Range/Oven-Electric, Refrigerator, See Remarks, Washer, Water Filter, Water Softener Owned, Water Heater From Furnace
- Laundry: Laundry Room
Features
- Rec Room, See Remarks, In-Law Floorplan, Other Room(s)
- Flooring: Carpet, Laminate, Tile, Wood
- Basement: Yes,Finished,Walk-Out Access
- Number of fireplaces: 2
- Fireplace features: Family Room, Living Room, Wood Burning
Interior area
- Total structure area: 4,097
- Total interior livable area: 4,097 sqft
Property
Parking
- Total spaces: 4
- Parking features: Asphalt, Gravel, Built-In Garage
- Attached garage spaces: 2
- Uncovered spaces: 4
Features
- Patio & porch: Deck, Patio
- Exterior features: Barbecue
- Has private pool: Yes
- Pool features: Outdoor Pool, Indoor Pool
- Has spa: Yes
- Spa features: Bath
- Has view: Yes
- View description: Mountain(s)
Lot
- Size: 12 Acres
- Dimensions: 1 AC
- Features: Split Possible, Wooded
Details
- Additional structures: Workshop
- Parcel number: 3016013020002000350002
- Zoning description: Farm
Construction
Type & style
- Home type: SingleFamily
- Architectural style: Colonial
- Property subtype: Single Family Residence
Materials
- Vinyl Siding
- Roof: Asphalt Shingle
Condition
- Year built: 1988
Utilities & green energy
- Sewer: Private Sewer
- Water: Private
- Utilities for property: Underground Utilities, Electricity Connected, Cable Available, Garbage Extra Charge
Community & HOA
Community
- Features: Storage
- Security: Carbon Monoxide Detector
Location
- Region: Port Murray
Financial & listing details
- Price per square foot: $244/sqft
- Tax assessed value: $371,600
- Annual tax amount: $13,143
- Date on market: 8/30/2025
- Ownership type: Fee Simple
- Electric utility on property: Yes
Estimated market value
$963,000
$915,000 - $1.01M
$5,093/mo
Price history
Price history
| Date | Event | Price |
|---|---|---|
| 1/20/2026 | Pending sale | $998,000$244/sqft |
Source: | ||
| 11/13/2025 | Price change | $998,000-16.8%$244/sqft |
Source: | ||
| 8/30/2025 | Listed for sale | $1,199,000+85.9%$293/sqft |
Source: | ||
| 6/30/2020 | Sold | $645,000$157/sqft |
Source: | ||
| 12/18/2015 | Sold | $645,000$157/sqft |
Source: | ||
Public tax history
Public tax history
| Year | Property taxes | Tax assessment |
|---|---|---|
| 2025 | $269 +5.6% | $7,600 +5.6% |
| 2024 | $255 -0.4% | $7,200 |
| 2023 | $256 +4% | $7,200 +2.9% |
Find assessor info on the county website
BuyAbility℠ payment
Est. payment
$6,755/mo
Principal & interest
$4693
Property taxes
$1713
Home insurance
$349
Climate risks
Neighborhood: 07865
Nearby schools
GreatSchools rating
- 6/10Mansfield Twp Elementary SchoolGrades: PK-6Distance: 2.3 mi
- 4/10Warren Hills Reg Midd SchoolGrades: 7-8Distance: 6 mi
- 5/10Warren Hills Reg High SchoolGrades: 9-12Distance: 5.7 mi
Schools provided by the listing agent
- Elementary: Mansfield
- Middle: Mansfield
- High: Warrnhills
Source: GSMLS. This data may not be complete. We recommend contacting the local school district to confirm school assignments for this home.
- Loading
