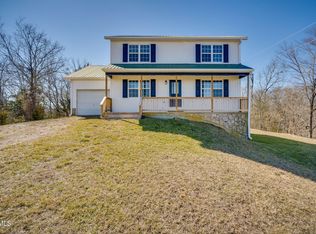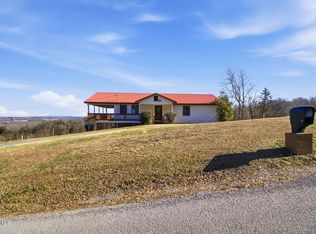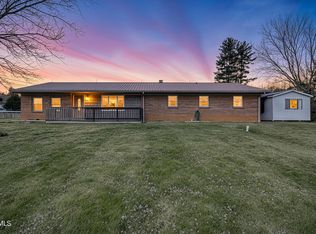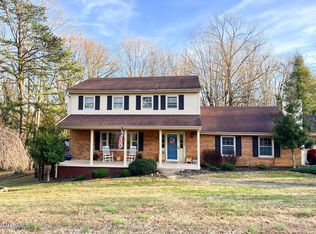Seller providing a 1-year home warranty.
This beautifully restored 1920s Craftsman offers the rare combination of historic character and completely updated systems. Set on over an acre in Mosheim, this home provides true main-level living with additional space upstairs for family, guests, or flexible use. From wiring and plumbing to kitchens, baths, and finishes, this is a classic home with modern reliability — all for under $450,000.
⚡GPS MAY SAY BALES RD (OLD ROAD NAME, NOW CHANGED TO IRON BRIDGE)
For sale
Price cut: $24.9K (2/17)
$424,900
40 Iron Bridge Rd, Mosheim, TN 37818
4beds
2,198sqft
Est.:
Single Family Residence, Residential
Built in 1920
1.15 Acres Lot
$408,800 Zestimate®
$193/sqft
$-- HOA
What's special
True main-level living
- 204 days |
- 953 |
- 48 |
Zillow last checked: 8 hours ago
Listing updated: February 17, 2026 at 07:25am
Listed by:
Heather Easterly 423-470-9196,
CLASS Realty 423-620-5258
Source: TVRMLS,MLS#: 9984186
Tour with a local agent
Facts & features
Interior
Bedrooms & bathrooms
- Bedrooms: 4
- Bathrooms: 4
- Full bathrooms: 3
- 1/2 bathrooms: 1
Primary bedroom
- Level: Lower
Heating
- Heat Pump
Cooling
- Heat Pump
Appliances
- Included: Built-In Electric Oven, Dishwasher, Refrigerator
- Laundry: Electric Dryer Hookup, Washer Hookup
Features
- Master Downstairs, Bar, Eat-in Kitchen, Granite Counters, Kitchen Island, Open Floorplan, Pantry, Remodeled, Soaking Tub, Solid Surface Counters, Walk-In Closet(s)
- Flooring: Brick, Ceramic Tile, Luxury Vinyl, Tile
- Windows: Double Pane Windows
- Basement: Block,Concrete,Dirt Floor,Unfinished
- Number of fireplaces: 1
- Fireplace features: Living Room, Masonry
Interior area
- Total structure area: 2,998
- Total interior livable area: 2,198 sqft
Property
Parking
- Parking features: Gravel
Features
- Levels: Two
- Stories: 2
- Patio & porch: Deck, Porch
- Has view: Yes
- View description: Creek/Stream
- Has water view: Yes
- Water view: Creek/Stream
Lot
- Size: 1.15 Acres
- Dimensions: 1.15 acres (~50,094 sq ft); 210 x 371 x 61
- Topography: Cleared, Rolling Slope, Wooded
Details
- Additional structures: Shed(s)
- Parcel number: 071 064.01
- Zoning: A-1
Construction
Type & style
- Home type: SingleFamily
- Architectural style: Farmhouse,Bungalow,Cottage,Craftsman
- Property subtype: Single Family Residence, Residential
Materials
- Wood Siding
- Foundation: Concrete Perimeter
- Roof: Metal
Condition
- Updated/Remodeled,Above Average
- New construction: No
- Year built: 1920
Details
- Warranty included: Yes
Utilities & green energy
- Sewer: Septic Tank
- Water: At Road
- Utilities for property: Cable Available, Electricity Available, Phone Available, Water Connected
Community & HOA
Community
- Subdivision: Not In Subdivision
HOA
- Has HOA: No
- Amenities included: Landscaping
Location
- Region: Mosheim
Financial & listing details
- Price per square foot: $193/sqft
- Tax assessed value: $110,600
- Annual tax amount: $456
- Date on market: 8/7/2025
- Listing terms: Cash,Conventional
- Electric utility on property: Yes
Estimated market value
$408,800
$388,000 - $429,000
$2,033/mo
Price history
Price history
| Date | Event | Price |
|---|---|---|
| 2/17/2026 | Price change | $424,900-5.5%$193/sqft |
Source: TVRMLS #9984186 Report a problem | ||
| 10/29/2025 | Price change | $449,800-3.2%$205/sqft |
Source: TVRMLS #9984186 Report a problem | ||
| 8/7/2025 | Listed for sale | $464,900+364.9%$212/sqft |
Source: TVRMLS #9984186 Report a problem | ||
| 11/25/2024 | Sold | $100,000-9%$45/sqft |
Source: TVRMLS #9972558 Report a problem | ||
| 10/26/2024 | Pending sale | $109,900$50/sqft |
Source: TVRMLS #9972558 Report a problem | ||
| 10/21/2024 | Listed for sale | $109,900+119.8%$50/sqft |
Source: TVRMLS #9972558 Report a problem | ||
| 10/14/2024 | Sold | $50,001$23/sqft |
Source: Public Record Report a problem | ||
Public tax history
Public tax history
| Year | Property taxes | Tax assessment |
|---|---|---|
| 2025 | $456 | $27,650 |
| 2024 | $456 | $27,650 |
| 2023 | $456 +68.4% | $27,650 +105.6% |
| 2022 | $271 | $13,450 |
| 2021 | $271 | $13,450 |
| 2020 | $271 | $13,450 |
| 2019 | $271 -0.2% | $13,450 -0.2% |
| 2018 | $271 +0.2% | $13,475 +4.7% |
| 2017 | $271 +6.7% | $12,875 |
| 2016 | $254 +5.3% | $12,875 |
| 2015 | $241 | $12,875 |
| 2014 | $241 +11.3% | $12,875 -10.3% |
| 2013 | $217 | $14,350 +13.2% |
| 2012 | $217 +23.8% | $12,675 +9.1% |
| 2010 | $175 | $11,622 |
| 2009 | $175 +0.4% | $11,622 +0.4% |
| 2008 | $174 | $11,572 |
| 2007 | -- | $11,572 +20.5% |
| 2006 | $187 | $9,605 |
| 2005 | $187 | $9,605 |
| 2004 | $187 | $9,605 |
| 2002 | $187 | $9,605 +32.8% |
| 2001 | -- | $7,235 -75% |
| 2000 | -- | $28,938 |
Find assessor info on the county website
BuyAbility℠ payment
Est. payment
$2,138/mo
Principal & interest
$1972
Property taxes
$166
Climate risks
Neighborhood: 37818
Getting around
0 / 100
Car-DependentNearby schools
GreatSchools rating
- 4/10Mosheim Elementary SchoolGrades: PK-5Distance: 1.6 mi
- 6/10West Greene Middle SchoolsGrades: 6-8Distance: 1.6 mi
- 6/10West Greene High SchoolGrades: 9-12Distance: 1.4 mi
Schools provided by the listing agent
- Elementary: Mosheim
- Middle: West Greene
- High: West Greene
Source: TVRMLS. This data may not be complete. We recommend contacting the local school district to confirm school assignments for this home.





