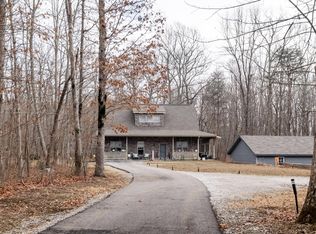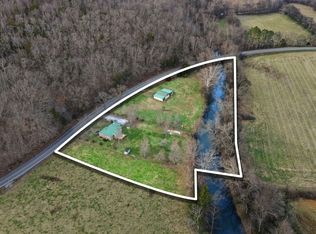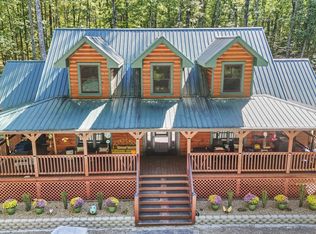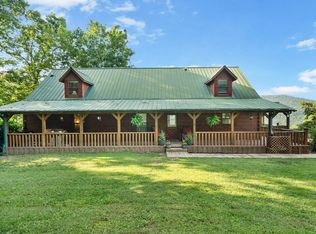Discover your private Tennessee mountain sanctuary at 4012 Payne Cove Road in Pelham TN, where 5 pristine acres meet authentic Gatlinburg-style luxury living just minutes from both Nashville and Chattanooga via I-24. This exceptional 2,644 square foot brick mountain estate showcases dramatic cathedral ceilings with massive wooden beams, custom hickory cabinets displaying master craftsmanship, and a stunning loft perfect for home office or artist studio overlooking the open-concept living areas. The thoughtful split floor plan provides 3 spacious bedrooms and 2 full bathrooms with privacy and comfort, while soaring ceilings capture the essence of classic Tennessee mountain architecture throughout this turnkey country property. Beyond the main residence, nearly 5 usable acres include an impressive 58x48 pole barn ideal for RV storage, farm equipment, workshop, or livestock operations, plus a generous 36x30 detached garage providing additional vehicle and hobby space. Pure, cold mountain well water and durable brick construction ensure low-maintenance country living, while the versatile property works beautifully as gentleman's farm, horse property, weekend retreat, or Airbnb investment opportunity. Located in scenic Grundy County near South Cumberland State Park, world-famous Caverns music venue, and Elk River recreation including fishing and kayaking, this Pelham mountain home delivers unbeatable value combining privacy, quality construction, abundant storage, and strategic highway access between Tennessee's major cities. Schedule your showing today to experience this rare Grundy County gem offering acreage, outbuildings, and mountain living convenience.
Active
Price cut: $14K (2/18)
$599,900
4012 Payne Cove Rd, Pelham, TN 37366
3beds
2,644sqft
Est.:
Single Family Residence, Residential
Built in 2008
2.87 Acres Lot
$-- Zestimate®
$227/sqft
$-- HOA
What's special
Thoughtful split floor plan
- 183 days |
- 336 |
- 4 |
Zillow last checked: 8 hours ago
Listing updated: February 18, 2026 at 08:45am
Listing Provided by:
Mike Winton 931-224-5969,
Mike Winton Realty & Auction 931-563-0703
Source: RealTracs MLS as distributed by MLS GRID,MLS#: 2976071
Tour with a local agent
Facts & features
Interior
Bedrooms & bathrooms
- Bedrooms: 3
- Bathrooms: 2
- Full bathrooms: 2
- Main level bedrooms: 3
Bedroom 1
- Features: Walk-In Closet(s)
- Level: Walk-In Closet(s)
- Area: 306 Square Feet
- Dimensions: 18x17
Bedroom 2
- Features: Extra Large Closet
- Level: Extra Large Closet
- Area: 165 Square Feet
- Dimensions: 15x11
Bedroom 3
- Features: Extra Large Closet
- Level: Extra Large Closet
- Area: 165 Square Feet
- Dimensions: 15x11
Primary bathroom
- Features: Double Vanity
- Level: Double Vanity
Den
- Features: Separate
- Level: Separate
- Area: 378 Square Feet
- Dimensions: 27x14
Kitchen
- Area: 338 Square Feet
- Dimensions: 26x13
Living room
- Features: Great Room
- Level: Great Room
- Area: 468 Square Feet
- Dimensions: 26x18
Recreation room
- Features: Second Floor
- Level: Second Floor
- Area: 240 Square Feet
- Dimensions: 16x15
Heating
- Central
Cooling
- Central Air, Electric
Appliances
- Included: Built-In Electric Oven, Double Oven, Electric Oven, Cooktop, Dishwasher
- Laundry: Electric Dryer Hookup, Washer Hookup
Features
- Built-in Features, Ceiling Fan(s), High Ceilings, Open Floorplan, Pantry, Walk-In Closet(s), High Speed Internet, Kitchen Island
- Flooring: Laminate, Tile
- Basement: Crawl Space
- Number of fireplaces: 1
- Fireplace features: Family Room, Great Room
Interior area
- Total structure area: 2,644
- Total interior livable area: 2,644 sqft
- Finished area above ground: 2,644
Property
Parking
- Total spaces: 6
- Parking features: Detached, Aggregate
- Garage spaces: 2
- Uncovered spaces: 4
Features
- Levels: Two
- Stories: 2
- Patio & porch: Porch, Covered
Lot
- Size: 2.87 Acres
Details
- Additional structures: Barn(s), Stable(s), Storage
- Parcel number: 083 04902 000
- Special conditions: Standard
Construction
Type & style
- Home type: SingleFamily
- Architectural style: Other
- Property subtype: Single Family Residence, Residential
Materials
- Brick
- Roof: Metal
Condition
- New construction: No
- Year built: 2008
Utilities & green energy
- Sewer: Septic Tank
- Water: Well
- Utilities for property: Electricity Available
Community & HOA
HOA
- Has HOA: No
Location
- Region: Pelham
Financial & listing details
- Price per square foot: $227/sqft
- Tax assessed value: $22,000
- Annual tax amount: $1,411
- Date on market: 8/22/2025
- Electric utility on property: Yes
Estimated market value
Not available
Estimated sales range
Not available
Not available
Price history
Price history
| Date | Event | Price |
|---|---|---|
| 2/18/2026 | Price change | $599,900-2.3%$227/sqft |
Source: | ||
| 1/20/2026 | Price change | $613,900-0.8%$232/sqft |
Source: | ||
| 11/14/2025 | Price change | $618,900-0.2%$234/sqft |
Source: | ||
| 10/29/2025 | Price change | $619,900-0.8%$234/sqft |
Source: | ||
| 9/17/2025 | Price change | $624,900-0.8%$236/sqft |
Source: | ||
| 8/22/2025 | Listed for sale | $629,900$238/sqft |
Source: | ||
Public tax history
Public tax history
| Year | Property taxes | Tax assessment |
|---|---|---|
| 2025 | $78 | $5,500 |
| 2024 | $78 | $5,500 |
| 2023 | $78 -1.6% | $5,500 +52.8% |
| 2022 | $80 | $3,600 |
| 2021 | $80 | $3,600 |
| 2020 | $80 -5.6% | $3,600 +8.3% |
| 2019 | $84 | $3,325 |
| 2018 | $84 +0.5% | $3,325 |
| 2017 | $84 +6.3% | $3,325 -3.6% |
| 2016 | $79 +0.4% | $3,450 +11.3% |
| 2015 | $79 +0.1% | $3,100 +0.1% |
| 2014 | $79 | $3,096 |
| 2013 | -- | $3,096 -4.4% |
| 2012 | $68 +0.2% | $3,240 |
| 2011 | $68 | $3,240 |
| 2010 | $68 | $3,240 |
| 2009 | $68 | $3,240 |
| 2008 | $68 -25.4% | $3,240 |
| 2007 | $91 +71.4% | $3,240 +71.4% |
| 2006 | $53 | $1,890 |
| 2005 | $53 | $1,890 |
| 2004 | $53 | $1,890 |
| 2002 | $53 | $1,890 |
| 2001 | -- | $1,890 |
Find assessor info on the county website
BuyAbility℠ payment
Est. payment
$3,044/mo
Principal & interest
$2834
Property taxes
$210
Climate risks
Neighborhood: 37366
Nearby schools
GreatSchools rating
- 5/10Pelham Elementary SchoolGrades: PK-8Distance: 4 mi
- NAGrundy County AcademyGrades: 9-12Distance: 5.9 mi
- 4/10Tracy Elementary SchoolGrades: PK-8Distance: 5.9 mi
Schools provided by the listing agent
- Elementary: Pelham Elementary
- Middle: Pelham Elementary
- High: Grundy Co High School
Source: RealTracs MLS as distributed by MLS GRID. This data may not be complete. We recommend contacting the local school district to confirm school assignments for this home.




