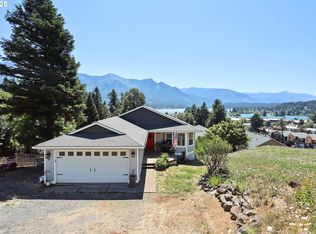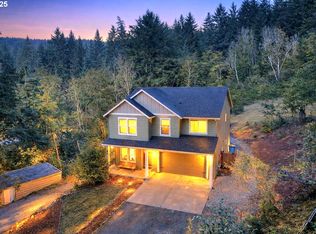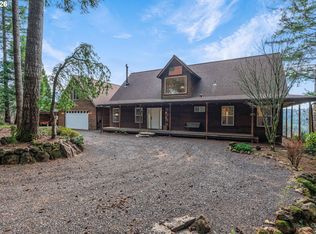402 Skelton Rd, Stevenson, WA 98648
What's special
- 192 days |
- 208 |
- 3 |
Zillow last checked: 8 hours ago
Listing updated: January 07, 2026 at 01:52am
Rachel Broughton 541-921-3458,
Windermere CRG
Facts & features
Interior
Bedrooms & bathrooms
- Bedrooms: 4
- Bathrooms: 3
- Full bathrooms: 3
- Main level bathrooms: 2
Rooms
- Room types: Laundry, Bedroom 4, Bedroom 2, Bedroom 3, Dining Room, Family Room, Kitchen, Living Room, Primary Bedroom
Primary bedroom
- Features: Bathroom, Closet, Wood Floors
- Level: Main
Bedroom 2
- Features: Bookcases, Closet, Wood Floors
- Level: Main
Bedroom 3
- Features: Closet, Wood Floors
- Level: Main
Bedroom 4
- Features: Closet
- Level: Lower
Dining room
- Features: Wood Floors
- Level: Main
Family room
- Features: Fireplace, Vinyl Floor
- Level: Lower
Kitchen
- Level: Main
Living room
- Features: Fireplace, Wood Floors
- Level: Main
Heating
- Heat Pump, Fireplace(s)
Cooling
- Central Air
Appliances
- Included: Free-Standing Range, Free-Standing Refrigerator, Electric Water Heater
- Laundry: Laundry Room
Features
- Closet, Bookcases, Bathroom, Pantry
- Flooring: Engineered Hardwood, Tile, Wood, Vinyl
- Windows: Vinyl Frames
- Basement: Exterior Entry,Finished,Full
- Number of fireplaces: 2
- Fireplace features: Wood Burning
Interior area
- Total structure area: 4,416
- Total interior livable area: 4,416 sqft
Video & virtual tour
Property
Parking
- Total spaces: 5
- Parking features: Driveway, Off Street, RV Access/Parking, RV Boat Storage, Attached, Detached
- Attached garage spaces: 5
- Has uncovered spaces: Yes
Features
- Stories: 2
- Patio & porch: Deck
- Exterior features: Yard
- Has view: Yes
- View description: Mountain(s), Pond, Territorial
- Has water view: Yes
- Water view: Pond
- Waterfront features: Seasonal, Pond
Lot
- Size: 5.45 Acres
- Features: Gentle Sloping, Level, Secluded, Trees, Wooded, Acres 5 to 7
Details
- Additional structures: RVParking, RVBoatStorage, Workshop
- Parcel number: 02063410030000
- Zoning: G-R5
Construction
Type & style
- Home type: SingleFamily
- Architectural style: Mid Century Modern
- Property subtype: Residential, Single Family Residence
Materials
- Metal Siding
- Foundation: Slab
- Roof: Composition,Shingle
Condition
- Resale
- New construction: No
- Year built: 1950
Utilities & green energy
- Sewer: Septic Tank
- Water: Community, Spring
- Utilities for property: DSL, Satellite Internet Service
Community & HOA
HOA
- Has HOA: No
Location
- Region: Stevenson
Financial & listing details
- Price per square foot: $179/sqft
- Tax assessed value: $644,500
- Annual tax amount: $5,182
- Date on market: 8/8/2025
- Cumulative days on market: 192 days
- Listing terms: Cash,Conventional,FHA,VA Loan
- Road surface type: Paved

Rachel Broughton
(541) 921-3458
By pressing Contact Agent, you agree that the real estate professional identified above may call/text you about your search, which may involve use of automated means and pre-recorded/artificial voices. You don't need to consent as a condition of buying any property, goods, or services. Message/data rates may apply. You also agree to our Terms of Use. Zillow does not endorse any real estate professionals. We may share information about your recent and future site activity with your agent to help them understand what you're looking for in a home.
Estimated market value
Not available
Estimated sales range
Not available
Not available
Price history
Price history
| Date | Event | Price |
|---|---|---|
| 1/7/2026 | Pending sale | $789,998$179/sqft |
Source: | ||
| 11/11/2025 | Price change | $789,998-4.7%$179/sqft |
Source: | ||
| 8/8/2025 | Listed for sale | $829,000$188/sqft |
Source: | ||
Public tax history
Public tax history
| Year | Property taxes | Tax assessment |
|---|---|---|
| 2024 | $5,182 +24.1% | $644,500 +28.2% |
| 2023 | $4,177 +15.5% | $502,700 +13.2% |
| 2022 | $3,616 -2.5% | $444,200 +19.7% |
Find assessor info on the county website
BuyAbility℠ payment
Climate risks
Neighborhood: 98648
Nearby schools
GreatSchools rating
- 7/10Skamania Elementary SchoolGrades: K-8Distance: 0.3 mi
Schools provided by the listing agent
- Elementary: Skamania
- Middle: Windriver
- High: Stevenson
Source: RMLS (OR). This data may not be complete. We recommend contacting the local school district to confirm school assignments for this home.
- Loading




