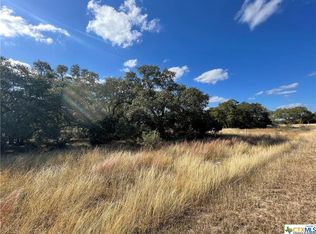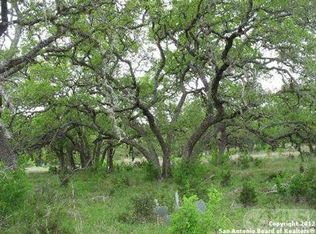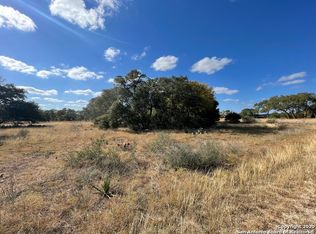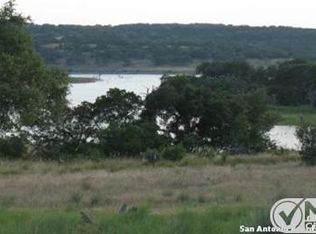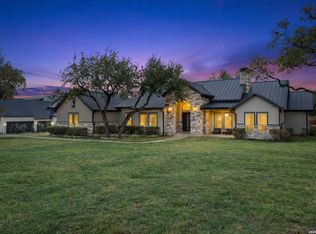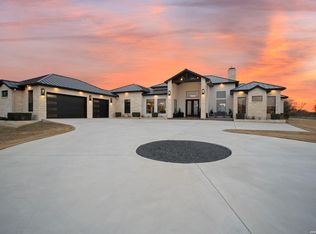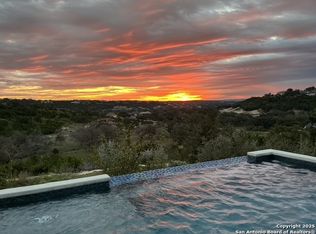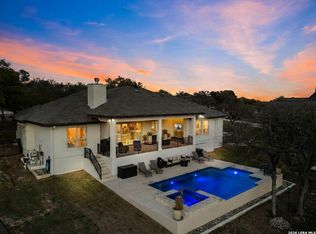Welcome to your private sanctuary tucked away in the prestigious gated community of The Peninsula at Mystic Shores! Elegance, comfort and functionality best describes this immaculate 4 bd, 3.5 bath, custom built one-story home. 3,152 sq ft nestled away on a 1.1-acre corner lot that offers privacy plus Hill Country views. Enter your luxurious retreat through a double steel door into a custom designed open floor plan highlighting heightened ceilings and expansive windows to capture the serene hill country views and to let in an abundance of natural light. The spacious living area allows for a stunning floor to ceiling stone fireplace with a cedar mantel to accentuate the main living area of the home. Your gourmet style kitchen features a massive center island ideal for the ultimate entertaining experience! Included in this chef's dream are GE stainless steel appliances including a gas cooktop and vented hood, custom cabinetry with large amounts of storage, high-end granite countertops, an undermount sink and a large pantry. Prepare yourself a cup of coffee as you're waking up to start your day or perhaps a cup of tea before going to sleep in your coffee nook area conveniently located next to the kitchen and primary bedroom. Get comfy in your primary bedroom with large windows and capture the fabulous views. An impressive spa like en-suite bathroom that features an oversized shower with tile surround and a gorgeous bathtub, separate double vanities for space and convenience which flows into a large walk-in closet with plenty of shelving. The convenience of the primary bathroom is that it has direct access to the laundry room and dog wash area. There are 3 additional bedrooms with walk-in closets and attached bathrooms. The dedicated office space highlights a double steel door which flows out to the front patio area. Built-in cabinetry accentuates this space. Spacious 3 car garage. High end water softener and irrigation system with timer. Mystic Shores amenities include a pool area, sports courts, a pickle ball court, a playground, and private lake access, creating a community as inviting as the home itself. Easy access to Hwy 281, San Antonio, Wimberley and New Braunfels, this property offers unmatched convenience and value.
For sale
Price cut: $10.9K (2/5)
$1,099,000
406 Arthur Ct, Spring Branch, TX 78070
4beds
3,152sqft
Est.:
Single Family Residence
Built in 2022
1.1 Acres Lot
$-- Zestimate®
$349/sqft
$35/mo HOA
What's special
High-end granite countertopsUndermount sinkHeightened ceilingsGourmet style kitchenDouble steel doorLarge pantry
- 283 days |
- 485 |
- 17 |
Zillow last checked: 8 hours ago
Listing updated: February 15, 2026 at 10:08pm
Listed by:
Dirk Capps TREC #719031 (210) 865-6222,
eXp Realty
Source: LERA MLS,MLS#: 1869103
Tour with a local agent
Facts & features
Interior
Bedrooms & bathrooms
- Bedrooms: 4
- Bathrooms: 4
- Full bathrooms: 3
- 1/2 bathrooms: 1
Primary bedroom
- Features: Walk-In Closet(s), Full Bath
- Area: 252
- Dimensions: 18 x 14
Bedroom 2
- Area: 256
- Dimensions: 16 x 16
Bedroom 3
- Area: 176
- Dimensions: 16 x 11
Bedroom 4
- Area: 154
- Dimensions: 14 x 11
Primary bathroom
- Features: Tub/Shower Separate, Double Vanity
- Area: 256
- Dimensions: 16 x 16
Dining room
- Area: 150
- Dimensions: 10 x 15
Kitchen
- Area: 285
- Dimensions: 19 x 15
Living room
- Area: 399
- Dimensions: 19 x 21
Heating
- Heat Pump, 2 Units, Electric
Cooling
- Heat Pump
Appliances
- Included: Washer, Dryer, Cooktop, Built-In Oven, Microwave, Range, Gas Cooktop, Refrigerator, Dishwasher, Plumbed For Ice Maker, Water Softener Owned, Gas Water Heater
- Laundry: Laundry Room, Washer Hookup, Dryer Connection
Features
- One Living Area, Kitchen Island, Pantry, Study/Library, High Ceilings, Open Floorplan, High Speed Internet, Walk-In Closet(s), Ceiling Fan(s), Chandelier, Solid Counter Tops, Custom Cabinets
- Flooring: Ceramic Tile
- Windows: Window Coverings
- Has basement: No
- Number of fireplaces: 1
- Fireplace features: One, Gas
Interior area
- Total interior livable area: 3,152 sqft
Property
Parking
- Total spaces: 3
- Parking features: Three Car Garage, Garage Door Opener
- Garage spaces: 3
Features
- Levels: One
- Stories: 1
- Patio & porch: Patio, Covered
- Exterior features: Sprinkler System, Rain Gutters, Lighting
- Pool features: None, Community
- Fencing: Wrought Iron
- Has view: Yes
- View description: County VIew
Lot
- Size: 1.1 Acres
- Features: Corner Lot, 1 - 2 Acres, Level
- Residential vegetation: Mature Trees
Details
- Parcel number: 360150173900
Construction
Type & style
- Home type: SingleFamily
- Property subtype: Single Family Residence
Materials
- Brick, Stone
- Foundation: Slab
- Roof: Metal
Condition
- Pre-Owned
- New construction: No
- Year built: 2022
Details
- Builder name: Discovery Custom Homes
Utilities & green energy
- Electric: PEC
- Gas: PROPANE
- Sewer: Septic, Aerobic Septic
- Water: TEXAS WATER
Community & HOA
Community
- Features: Waterfront Access, Tennis Court(s), Playground, Jogging Trails, Sports Court, BBQ/Grill, Basketball Court, Lake/River Park, Boat Ramp
- Security: Smoke Detector(s), Security System Owned
- Subdivision: Mystic Shores
HOA
- Has HOA: Yes
- HOA fee: $414 annually
- HOA name: MYSTIC SHORES POA
- Second HOA name: The Peninsula At Mystic Shores POA
- Additional fee info: HOA Fee 2: $750.00 Annually
Location
- Region: Spring Branch
Financial & listing details
- Price per square foot: $349/sqft
- Tax assessed value: $1,013,400
- Annual tax amount: $15,198
- Price range: $1.1M - $1.1M
- Date on market: 5/22/2025
- Cumulative days on market: 284 days
- Listing terms: Conventional,Cash
Estimated market value
Not available
Estimated sales range
Not available
$3,825/mo
Price history
Price history
| Date | Event | Price |
|---|---|---|
| 2/5/2026 | Price change | $1,099,000-1%$349/sqft |
Source: | ||
| 9/4/2025 | Price change | $1,109,900-1.8%$352/sqft |
Source: | ||
| 5/22/2025 | Price change | $1,129,900+882.5%$358/sqft |
Source: | ||
| 4/18/2012 | Listed for sale | $115,000$36/sqft |
Source: Texas Land Team #941307 Report a problem | ||
Public tax history
Public tax history
| Year | Property taxes | Tax assessment |
|---|---|---|
| 2025 | -- | $1,013,400 -5.4% |
| 2024 | $15,785 +640.3% | $1,071,070 +649.1% |
| 2023 | $2,132 -11.4% | $142,980 |
| 2022 | $2,407 +216.5% | $142,980 +237.5% |
| 2021 | $761 +0.2% | $42,370 |
| 2020 | $759 -3.6% | $42,370 |
| 2019 | $787 -2.6% | $42,370 |
| 2018 | $808 | $42,370 |
| 2017 | -- | $42,370 |
| 2016 | $794 +17.7% | $42,370 |
| 2015 | $674 | $42,370 +17.7% |
| 2014 | $674 | $36,010 |
Find assessor info on the county website
BuyAbility℠ payment
Est. payment
$6,504/mo
Principal & interest
$5407
Property taxes
$1062
HOA Fees
$35
Climate risks
Neighborhood: 78070
Nearby schools
GreatSchools rating
- 8/10Rebecca Creek Elementary SchoolGrades: PK-5Distance: 2.6 mi
- 8/10Mt Valley Middle SchoolGrades: 6-8Distance: 9.1 mi
- 6/10Canyon Lake High SchoolGrades: 9-12Distance: 6.5 mi
Schools provided by the listing agent
- Elementary: Rebecca Creek
- Middle: Mountain Valley
- High: Canyon Lake
- District: Comal
Source: LERA MLS. This data may not be complete. We recommend contacting the local school district to confirm school assignments for this home.
