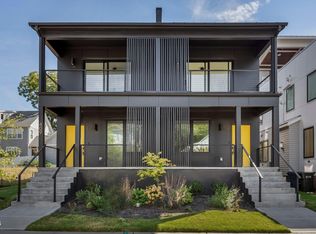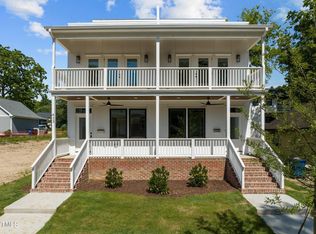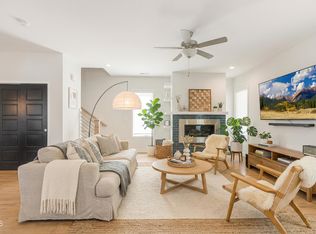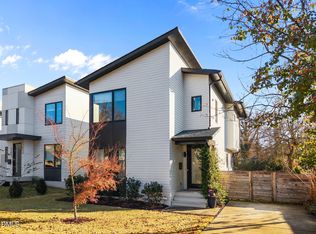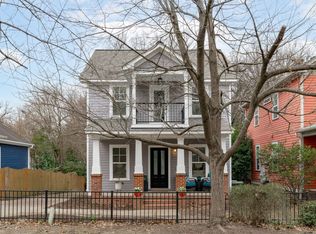Rare opportunity to secure instant equity in Downtown Raleigh with this modern townhome-style condo, recently appraised above list price. Located just minutes from Downtown Raleigh, Transfer Co. Food Hall, Moore Square, and Fayetteville Street, this multi-level 4BR/3BA home delivers a true urban lifestyle with premium design, and flexible living options. Thoughtfully crafted interiors feature a 5-zone HVAC system for personalized comfort, herringbone hardwood flooring, custom tilework, and sleek modern finishes throughout. The kitchen showcases Samsung Bespoke appliances, gas range, and contemporary cabinetry. The top floor is designed for entertaining with a wet bar, wine fridge, and direct access to a rooftop terrace offering impressive skyline views. Additionally, the top floor flex space can be used as a home office, guest room, or additional sleeping space. The primary suite includes a private balcony for added outdoor living. Two bedrooms offer ensuite or direct bath access—ideal for guests, roommates, or shared living arrangements. The property's unique connected two-unit configuration provides outstanding versatility. The layout supports co-living, multi-generational living, work-from-home setups, income-producing opportunities, or shared ownership. Eligible for short-term and mid-term rental use. Ownership structure is flexible—fractional/co-ownership and LLC buyers are permitted under the declaration. Energy-efficient and low-maintenance features include a tankless water heater and metal roof. Surrounded by restaurants, breweries, coffee shops, parks, and cultural attractions, this residence combines modern design, downtown convenience, and strong attraction value. An excellent choice for anyone seeking a contemporary urban home with built-in equity and exceptional flexibility, located in Downtown Raleigh, and close proximity to top rated schools. Schedule your showing today!
New construction
$659,900
409 Alston #102, Raleigh, NC 27601
4beds
2,032sqft
Est.:
Condominium, Residential
Built in 2025
-- sqft lot
$651,500 Zestimate®
$325/sqft
$133/mo HOA
What's special
Modern designContemporary cabinetrySleek modern finishes throughoutHerringbone hardwood flooringWet barImpressive skyline viewsGas range
- 44 days |
- 296 |
- 14 |
Zillow last checked: 8 hours ago
Listing updated: January 05, 2026 at 11:53am
Listed by:
Landon Stone 336-515-6902,
Real Broker, LLC
Source: Doorify MLS,MLS#: 10135941
Tour with a local agent
Facts & features
Interior
Bedrooms & bathrooms
- Bedrooms: 4
- Bathrooms: 3
- Full bathrooms: 3
Heating
- Forced Air, Heat Pump
Cooling
- Central Air, Heat Pump, Zoned
Appliances
- Included: Dryer, Free-Standing Gas Range, Free-Standing Refrigerator, Washer
- Laundry: Laundry Room, Upper Level
Features
- Double Vanity, Pantry, Master Downstairs, Recessed Lighting, Smart Thermostat, Smooth Ceilings, Soaking Tub, Walk-In Closet(s), Water Closet, Wet Bar
- Flooring: Hardwood, Slate, Tile
- Doors: Sliding Doors
- Number of fireplaces: 1
- Fireplace features: Living Room
Interior area
- Total structure area: 2,032
- Total interior livable area: 2,032 sqft
- Finished area above ground: 2,032
- Finished area below ground: 0
Property
Parking
- Total spaces: 2
- Parking features: Common, On Street, Open, Parking Pad
- Uncovered spaces: 4
Features
- Levels: Three Or More
- Stories: 3
- Patio & porch: Covered, Front Porch, Rear Porch
- Exterior features: Balcony, Private Entrance
- Has view: Yes
Lot
- Size: 5,662.8 Square Feet
- Features: Landscaped
Details
- Parcel number: 1713076184
- Special conditions: Standard
Construction
Type & style
- Home type: Condo
- Architectural style: Contemporary, Modern
- Property subtype: Condominium, Residential
Materials
- Block, Fiber Cement
- Foundation: Concrete Perimeter
- Roof: Metal
Condition
- New construction: Yes
- Year built: 2025
- Major remodel year: 2025
Utilities & green energy
- Sewer: Public Sewer
- Water: Public
Community & HOA
Community
- Subdivision: Not in a Subdivision
HOA
- Has HOA: Yes
- Services included: Insurance
- HOA fee: $133 monthly
Location
- Region: Raleigh
Financial & listing details
- Price per square foot: $325/sqft
- Annual tax amount: $3,924
- Date on market: 12/4/2025
Estimated market value
$651,500
$619,000 - $684,000
$3,722/mo
Price history
Price history
| Date | Event | Price |
|---|---|---|
| 12/4/2025 | Listed for sale | $659,900+0.1%$325/sqft |
Source: | ||
| 11/22/2025 | Listing removed | $659,000$324/sqft |
Source: | ||
| 10/9/2025 | Listed for sale | $659,000$324/sqft |
Source: | ||
| 10/6/2025 | Listing removed | $659,000$324/sqft |
Source: | ||
| 9/26/2025 | Price change | $659,000-5.7%$324/sqft |
Source: | ||
Public tax history
Public tax history
Tax history is unavailable.BuyAbility℠ payment
Est. payment
$3,873/mo
Principal & interest
$3135
Property taxes
$374
Other costs
$364
Climate risks
Neighborhood: South Central
Nearby schools
GreatSchools rating
- 8/10Hunter Elementary SchoolGrades: PK-5Distance: 0.2 mi
- 7/10Ligon MiddleGrades: 6-8Distance: 0.2 mi
- 7/10William G Enloe HighGrades: 9-12Distance: 1.4 mi
Schools provided by the listing agent
- Elementary: Wake County Schools
- Middle: Wake County Schools
- High: Wake County Schools
Source: Doorify MLS. This data may not be complete. We recommend contacting the local school district to confirm school assignments for this home.
- Loading
- Loading
