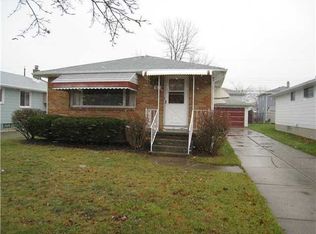Closed
$229,900
41 Marion Rd, Amherst, NY 14226
3beds
1,032sqft
Single Family Residence
Built in 1966
5,039.89 Square Feet Lot
$230,900 Zestimate®
$223/sqft
$2,070 Estimated rent
Home value
$230,900
$219,000 - $242,000
$2,070/mo
Zestimate® history
Loading...
Owner options
Explore your selling options
What's special
Updated and move-in-ready ranch home boasting numerous updates for carefree living! Present family room could easily be converted to a 3rd bedroom with wall, closet and door! Gleaming hardwood floors welcome you into a spacious living room, flowing seamlessly into a well-equipped kitchen with appliances . Enjoy a beautifully updated bathroom with a stylish shower and ceramic tile flooring. Peace of mind comes with newer windows, a 2014 roof and insulation, a 2024 front sewer line, 2019 exterior doors, and central air. The oversized garage with an updated door, Vinyl privacy fully fenced yard with 2014 drainage, landscaping and patio. A full, dry basement with glass block windows adds to the appeal. Condo buyers, take note: this low-maintenance home is a perfect alternative! Includes a 2019 hot water tank, water softener, and washer/dryer included . This turnkey treasure is ready for you!
Zillow last checked: 8 hours ago
Listing updated: November 21, 2025 at 01:18am
Listed by:
James E Prygon 716-830-8804,
HUNT Real Estate Corporation,
Cheryl L O'Donnell 716-553-5787,
HUNT Real Estate Corporation
Bought with:
Kazi Rashid, 10401389019
WNY Metro Roberts Realty
Source: NYSAMLSs,MLS#: B1628905 Originating MLS: Buffalo
Originating MLS: Buffalo
Facts & features
Interior
Bedrooms & bathrooms
- Bedrooms: 3
- Bathrooms: 1
- Full bathrooms: 1
- Main level bathrooms: 1
- Main level bedrooms: 3
Bedroom 1
- Level: First
- Dimensions: 12.10 x 11.70
Bedroom 2
- Level: First
- Dimensions: 11.40 x 10.40
Dining room
- Level: First
- Dimensions: 12.60 x 8.00
Family room
- Level: First
- Dimensions: 11.40 x 10.90
Kitchen
- Level: First
- Dimensions: 13.00 x 11.60
Living room
- Level: First
- Dimensions: 15.30 x 12.60
Heating
- Gas, Forced Air
Cooling
- Central Air
Appliances
- Included: Double Oven, Dishwasher, Gas Water Heater, Refrigerator, Water Softener Owned
- Laundry: In Basement
Features
- Ceiling Fan(s), Separate/Formal Living Room, Country Kitchen, Solid Surface Counters, Natural Woodwork, Bedroom on Main Level
- Flooring: Ceramic Tile, Hardwood, Laminate, Varies
- Basement: Partially Finished,Sump Pump
- Has fireplace: No
Interior area
- Total structure area: 1,032
- Total interior livable area: 1,032 sqft
Property
Parking
- Total spaces: 2
- Parking features: Detached, Garage, Garage Door Opener
- Garage spaces: 2
Features
- Levels: One
- Stories: 1
- Patio & porch: Patio
- Exterior features: Awning(s), Concrete Driveway, Fully Fenced, Patio, Private Yard, See Remarks
- Fencing: Full
Lot
- Size: 5,039 sqft
- Dimensions: 45 x 112
- Features: Rectangular, Rectangular Lot, Residential Lot
Details
- Parcel number: 1422890675500007025000
- Special conditions: Standard
Construction
Type & style
- Home type: SingleFamily
- Architectural style: Ranch
- Property subtype: Single Family Residence
Materials
- Attic/Crawl Hatchway(s) Insulated, Blown-In Insulation, Composite Siding, Wood Siding, Copper Plumbing
- Foundation: Poured
- Roof: Asphalt
Condition
- Resale
- Year built: 1966
Utilities & green energy
- Electric: Circuit Breakers
- Sewer: Connected
- Water: Connected, Public
- Utilities for property: Cable Available, Electricity Connected, High Speed Internet Available, Sewer Connected, Water Connected
Community & neighborhood
Security
- Security features: Security System Owned
Location
- Region: Amherst
Other
Other facts
- Listing terms: Cash,Conventional,FHA,VA Loan
Price history
| Date | Event | Price |
|---|---|---|
| 11/3/2025 | Sold | $229,900$223/sqft |
Source: | ||
| 8/26/2025 | Pending sale | $229,900$223/sqft |
Source: | ||
| 8/7/2025 | Listed for sale | $229,900+137.6%$223/sqft |
Source: | ||
| 10/28/2013 | Sold | $96,777+3.2%$94/sqft |
Source: | ||
| 8/20/2013 | Listed for sale | $93,777$91/sqft |
Source: HUNT Real Estate ERA #B436896 Report a problem | ||
Public tax history
| Year | Property taxes | Tax assessment |
|---|---|---|
| 2024 | -- | $191,000 +78.5% |
| 2023 | -- | $107,000 |
| 2022 | -- | $107,000 |
Find assessor info on the county website
Neighborhood: Eggertsville
Nearby schools
GreatSchools rating
- 6/10Maplemere Elementary SchoolGrades: K-5Distance: 2.3 mi
- 5/10Sweet Home Middle SchoolGrades: 6-8Distance: 1.4 mi
- 6/10Sweet Home Senior High SchoolGrades: 9-12Distance: 2.8 mi
Schools provided by the listing agent
- Elementary: Maplemere Elementary
- Middle: Sweet Home Middle
- High: Sweet Home Senior High
- District: Sweet Home
Source: NYSAMLSs. This data may not be complete. We recommend contacting the local school district to confirm school assignments for this home.
