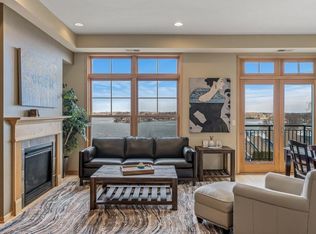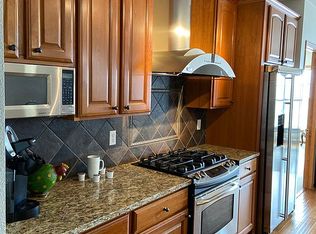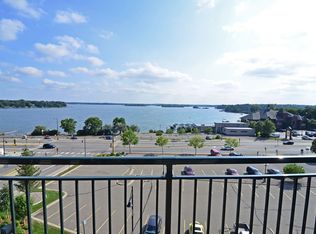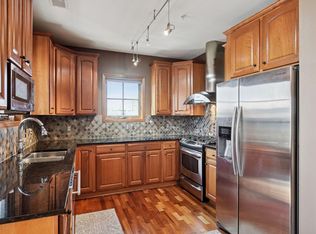Closed
$525,000
4100 Spring St APT 207, Spring Park, MN 55384
2beds
1,491sqft
High Rise
Built in 2005
-- sqft lot
$525,900 Zestimate®
$352/sqft
$2,348 Estimated rent
Home value
$525,900
$494,000 - $557,000
$2,348/mo
Zestimate® history
Loading...
Owner options
Explore your selling options
What's special
Private condo living at its finest in the Lakeview Lofts that offers breathtaking lake views of West Arm Bay! The primary bedroom includes spectacular views of Lake Minnetonka, a walk-in closet, full bathroom with a separate tub and tiled shower, white enameled cabinets, and granite counters! Enjoy the living room entertainment with a stone surrounding gas fireplace, TV viewing area and close access to the walk-out private back deck overlooking West Arm Bay. The kitchen offers a high-top bar stool area for dining, granite counters, under cabinet lighting and stainless-steel appliances. The 2nd bedroom is perfect for when guests are in town or if you need office space! Classic French doors lead you into the den which could also be used as an added guest room or office/storage space. Other features include a dining room, in unit laundry and a 2nd full bathroom. Incredible location that is within walking distance of Lord Fletcher’s, The Dakota Trail and lake access!
Zillow last checked: 8 hours ago
Listing updated: May 06, 2025 at 12:48am
Listed by:
Stickney Real Estate – George Stickney 952-473-3000,
Coldwell Banker Realty,
Stickney Real Estate – Jacob Stickney 952-250-1267
Bought with:
Jonathan Wolf
eXp Realty
Source: NorthstarMLS as distributed by MLS GRID,MLS#: 6366035
Facts & features
Interior
Bedrooms & bathrooms
- Bedrooms: 2
- Bathrooms: 2
- Full bathrooms: 2
Bedroom 1
- Level: Main
- Area: 192 Square Feet
- Dimensions: 16x12
Bedroom 2
- Level: Main
- Area: 140 Square Feet
- Dimensions: 14x10
Deck
- Level: Main
- Area: 66 Square Feet
- Dimensions: 11x6
Den
- Level: Main
- Area: 99 Square Feet
- Dimensions: 11x9
Dining room
- Level: Main
- Area: 156 Square Feet
- Dimensions: 12x13
Foyer
- Level: Main
- Area: 44 Square Feet
- Dimensions: 11x4
Kitchen
- Level: Main
- Area: 156 Square Feet
- Dimensions: 12x13
Laundry
- Level: Main
- Area: 60 Square Feet
- Dimensions: 10x6
Living room
- Level: Main
- Area: 216 Square Feet
- Dimensions: 18x12
Walk in closet
- Level: Main
- Area: 40 Square Feet
- Dimensions: 8x5
Heating
- Forced Air
Cooling
- Central Air
Appliances
- Included: Dishwasher, Disposal, Dryer, Microwave, Range, Refrigerator, Stainless Steel Appliance(s), Washer
Features
- Basement: None
- Number of fireplaces: 1
- Fireplace features: Gas, Living Room, Stone
Interior area
- Total structure area: 1,491
- Total interior livable area: 1,491 sqft
- Finished area above ground: 1,491
- Finished area below ground: 0
Property
Parking
- Total spaces: 2
- Parking features: Assigned, Attached, Garage Door Opener, Guest, Heated Garage, Underground
- Attached garage spaces: 2
- Has uncovered spaces: Yes
Accessibility
- Accessibility features: Doors 36"+, Accessible Elevator Installed
Features
- Levels: One
- Stories: 1
- Patio & porch: Deck
- Has view: Yes
- View description: Bay, Lake, North
- Has water view: Yes
- Water view: Bay,Lake
- Waterfront features: Lake View, Road Between Waterfront And Home, Waterfront Num(27013300), Lake Acres(14205), Lake Depth(113)
- Body of water: Minnetonka
Lot
- Size: 0.55 Acres
- Features: Near Public Transit, Wooded
Details
- Foundation area: 1491
- Parcel number: 1811723440073
- Zoning description: Residential-Single Family
Construction
Type & style
- Home type: Condo
- Property subtype: High Rise
- Attached to another structure: Yes
Materials
- Brick/Stone, Fiber Cement
- Roof: Age Over 8 Years,Asphalt,Flat,Tar/Gravel
Condition
- Age of Property: 20
- New construction: No
- Year built: 2005
Utilities & green energy
- Electric: Circuit Breakers, Power Company: Xcel Energy
- Gas: Natural Gas
- Sewer: City Sewer/Connected
- Water: City Water/Connected
Community & neighborhood
Security
- Security features: Fire Sprinkler System
Location
- Region: Spring Park
- Subdivision: Cic 1393 Lakeview Lofts
HOA & financial
HOA
- Has HOA: Yes
- HOA fee: $580 monthly
- Amenities included: Deck, Elevator(s), Fire Sprinkler System, In-Ground Sprinkler System, Lobby Entrance, Security
- Services included: Maintenance Structure, Hazard Insurance, Lawn Care, Maintenance Grounds, Parking, Professional Mgmt, Trash, Security, Shared Amenities, Snow Removal, Water
- Association name: Gassen
- Association phone: 952-922-5575
Other
Other facts
- Road surface type: Paved
Price history
| Date | Event | Price |
|---|---|---|
| 6/15/2023 | Sold | $525,000$352/sqft |
Source: | ||
| 5/19/2023 | Pending sale | $525,000$352/sqft |
Source: | ||
| 5/8/2023 | Listed for sale | $525,000+7.4%$352/sqft |
Source: | ||
| 8/27/2021 | Sold | $489,000$328/sqft |
Source: | ||
| 5/18/2021 | Pending sale | $489,000$328/sqft |
Source: | ||
Public tax history
| Year | Property taxes | Tax assessment |
|---|---|---|
| 2025 | $4,754 -3.9% | $472,000 +5.5% |
| 2024 | $4,945 +7.6% | $447,600 -8.6% |
| 2023 | $4,594 +21.1% | $489,700 +1.6% |
Find assessor info on the county website
Neighborhood: 55384
Nearby schools
GreatSchools rating
- 9/10Grandview Middle SchoolGrades: 5-7Distance: 2.1 mi
- 9/10Mound-Westonka High SchoolGrades: 8-12Distance: 2.6 mi
- 10/10Hilltop Primary SchoolGrades: K-4Distance: 2.4 mi
Get a cash offer in 3 minutes
Find out how much your home could sell for in as little as 3 minutes with a no-obligation cash offer.
Estimated market value$525,900
Get a cash offer in 3 minutes
Find out how much your home could sell for in as little as 3 minutes with a no-obligation cash offer.
Estimated market value
$525,900



