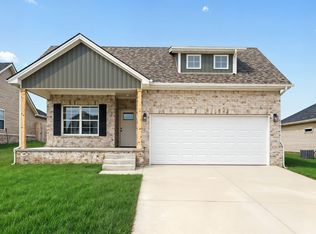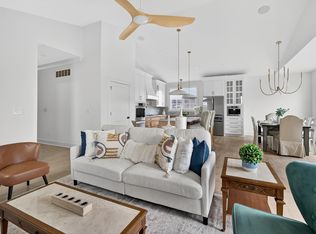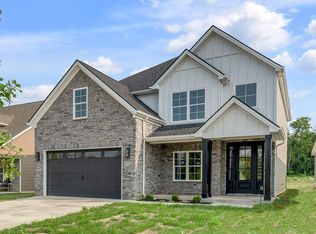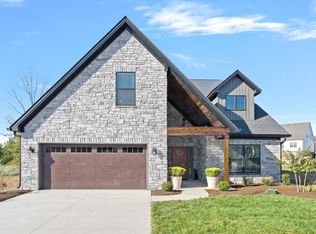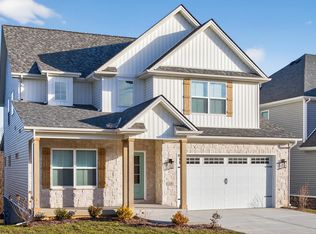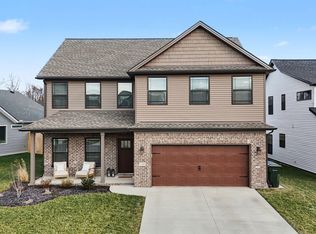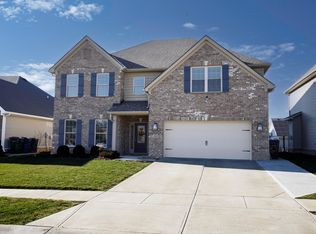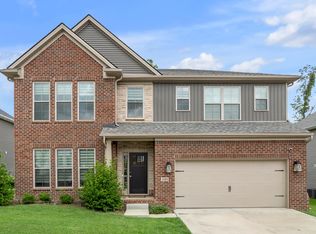Welcome to your dream home in the desirable Home Place, where luxury meets comfort in perfect harmony. This stunning 4 bedroom, two-and-a-half-bathroom home spans 2,577 square feet of thoughtfully designed living space. Enter through the solid wood front door and prepare to be impressed by the decorative wall trim details adorning the foyer. The main level features a flexible room plus a convenient built-in drop zone in the hallway. The gourmet kitchen showcases floor-to-ceiling cabinets with premium crown trim, natural stone backsplash, and quartz countertops that sparkle under trending light fixtures. The walk-in pantry includes a beverage center drop zone, making entertaining effortlessly elegant. Retreat to the primary bedroom featuring a coffered ceiling, dual walk-in closets, and a luxurious dual-zone shower. Each bedroom includes walk-in closets. Additional highlights include a gas fireplace with built-in bookcases, extra-tall black finish windows, wood-stained banisters with iron spindles, and a loft book nook. The generously sized laundry room + covered porches add practical luxury. With dual thermostats, fully sodded lawn, and move-in readiness within sixty days, this home offers immediate comfort and long-term satisfaction in one exceptional package.
For sale
$629,900
4109 Meadowlark Rd, Lexington, KY 40509
4beds
2,577sqft
Est.:
Single Family Residence
Built in 2025
6,150.67 Square Feet Lot
$628,600 Zestimate®
$244/sqft
$13/mo HOA
What's special
Luxurious dual-zone showerFully sodded lawnGourmet kitchenLoft book nookBuilt-in drop zoneExtra-tall black finish windowsNatural stone backsplash
- 152 days |
- 649 |
- 36 |
Zillow last checked: 8 hours ago
Listing updated: January 18, 2026 at 11:34pm
Listed by:
Jennifer Mooney 859-551-1160,
The Brokerage
Source: Imagine MLS,MLS#: 25019291
Tour with a local agent
Facts & features
Interior
Bedrooms & bathrooms
- Bedrooms: 4
- Bathrooms: 3
- Full bathrooms: 2
- 1/2 bathrooms: 1
Primary bedroom
- Description: Custom trim work and coffered ceiling
- Level: Second
Bedroom 2
- Description: Walk in closet
- Level: Second
Bedroom 3
- Description: Walk in closet
- Level: Second
Bedroom 4
- Description: Walk in closet
- Level: Second
Primary bathroom
- Description: Dual closets; dual head oversized walk in tiled shower; private commode area
- Level: Second
Dining room
- Description: Custom trim and accent wall
- Level: First
Foyer
- Description: Custom trim
- Level: First
Kitchen
- Description: Extra tall cabinetry w/crown, wood custom hood, backsplash tile, quartz countertop
- Level: First
Living room
- Description: Extra tall windows, fireplace and built in shelving
- Level: First
Other
- Description: Butler Pantry - built ins and quartz countertop
- Level: First
Other
- Description: Drop zone built in
- Level: First
Utility room
- Description: Built in shelving
- Level: Second
Heating
- Forced Air, Heat Pump, Zoned
Cooling
- Electric, Heat Pump, Other
Appliances
- Included: Disposal, Dishwasher, Gas Range, Microwave
- Laundry: Electric Dryer Hookup, Washer Hookup
Features
- Entrance Foyer, Walk-In Closet(s), Ceiling Fan(s)
- Flooring: Carpet, Tile, Vinyl
- Windows: Insulated Windows, Screens
- Has basement: No
- Number of fireplaces: 1
- Fireplace features: Gas Log, Ventless
Interior area
- Total structure area: 2,577
- Total interior livable area: 2,577 sqft
- Finished area above ground: 2,577
- Finished area below ground: 0
Property
Parking
- Total spaces: 2
- Parking features: Attached Garage, Driveway, Garage Door Opener, Off Street, Garage Faces Front
- Garage spaces: 2
- Has uncovered spaces: Yes
Features
- Levels: Two
- Fencing: None
- Has view: Yes
- View description: Neighborhood
Lot
- Size: 6,150.67 Square Feet
Details
- Parcel number: 38307080
Construction
Type & style
- Home type: SingleFamily
- Architectural style: Craftsman
- Property subtype: Single Family Residence
Materials
- Brick Veneer, HardiPlank Type, Vinyl Siding
- Foundation: Slab
- Roof: Composition,Dimensional Style,Shingle
Condition
- New Construction
- Year built: 2025
Details
- Builder model: Ansley
- Warranty included: Yes
Utilities & green energy
- Sewer: Public Sewer
- Water: Public
- Utilities for property: Electricity Connected, Natural Gas Connected, Sewer Connected, Water Connected, Propane Not Available
Community & HOA
Community
- Subdivision: The Home Place
HOA
- Has HOA: Yes
- Amenities included: None
- Services included: Other
- HOA fee: $150 annually
Location
- Region: Lexington
Financial & listing details
- Price per square foot: $244/sqft
- Date on market: 11/26/2025
Estimated market value
$628,600
$597,000 - $660,000
$2,865/mo
Price history
Price history
| Date | Event | Price |
|---|---|---|
| 11/26/2025 | Listed for sale | $629,900$244/sqft |
Source: | ||
| 11/17/2025 | Pending sale | $629,900$244/sqft |
Source: | ||
| 7/18/2025 | Price change | $629,900+1.6%$244/sqft |
Source: | ||
| 3/31/2025 | Price change | $619,900-3%$241/sqft |
Source: | ||
| 3/6/2025 | Listed for sale | $639,000$248/sqft |
Source: | ||
Public tax history
Public tax history
Tax history is unavailable.BuyAbility℠ payment
Est. payment
$3,669/mo
Principal & interest
$2995
Property taxes
$441
Other costs
$233
Climate risks
Neighborhood: 40509
Nearby schools
GreatSchools rating
- 8/10Garrett Morgan ElementaryGrades: K-5Distance: 0.5 mi
- 9/10Edythe Jones Hayes Middle SchoolGrades: 6-8Distance: 2.2 mi
- 8/10Frederick Douglass High SchoolGrades: 9-12Distance: 3.2 mi
Schools provided by the listing agent
- Elementary: Garrett Morgan
- Middle: Mary E Britton
- High: Frederick Douglass
Source: Imagine MLS. This data may not be complete. We recommend contacting the local school district to confirm school assignments for this home.
- Loading
- Loading
